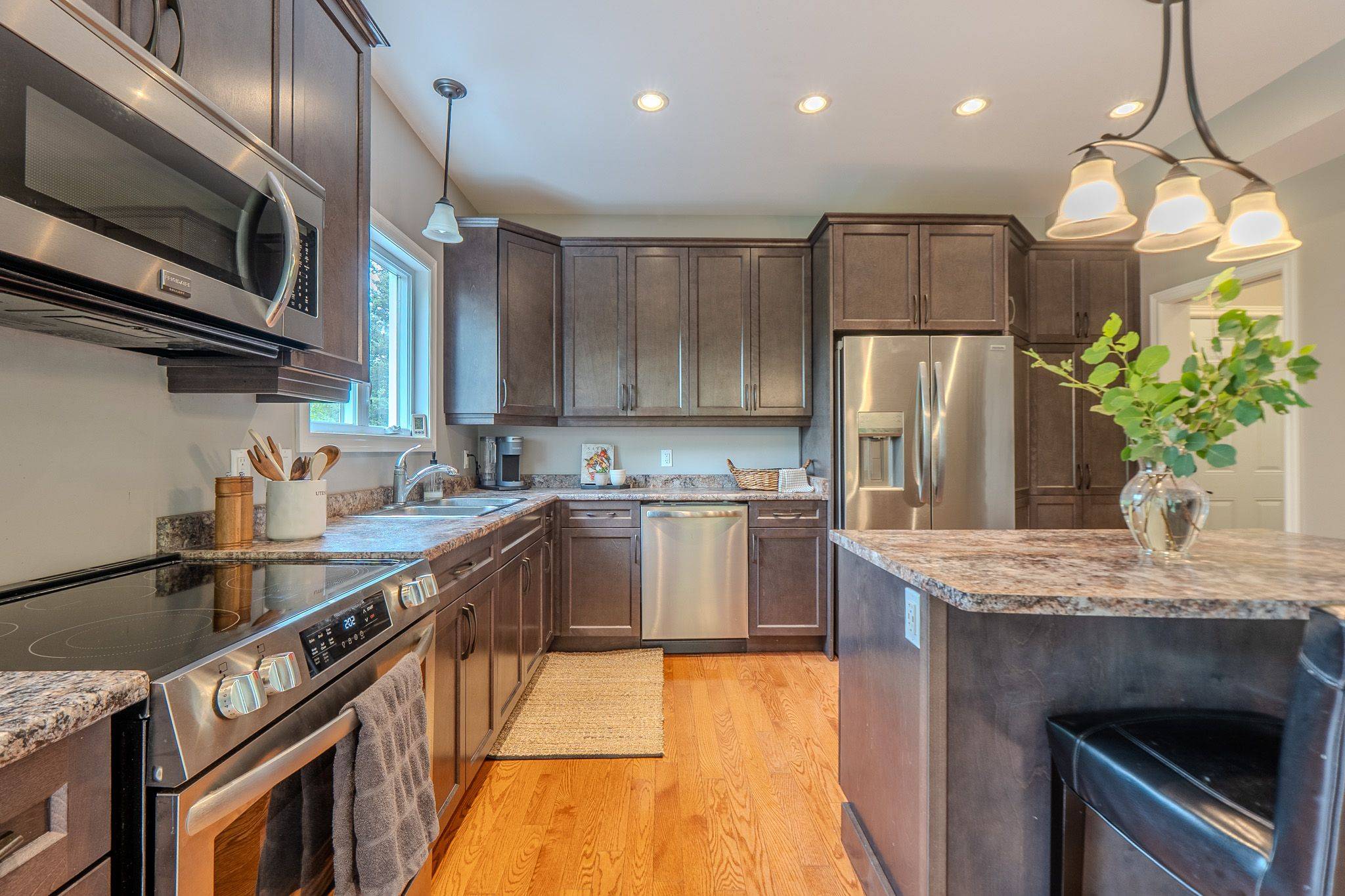4 Beds
4 Baths
4 Beds
4 Baths
Key Details
Property Type Single Family Home
Sub Type Detached
Listing Status Active
Purchase Type For Sale
Approx. Sqft 1500-2000
Subdivision Corbeil
MLS Listing ID X12287760
Style 2-Storey
Bedrooms 4
Building Age 6-15
Annual Tax Amount $4,560
Tax Year 2025
Property Sub-Type Detached
Property Description
Location
Province ON
County Nipissing
Community Corbeil
Area Nipissing
Rooms
Family Room No
Basement Full, Finished
Kitchen 1
Interior
Interior Features Air Exchanger, Auto Garage Door Remote, Storage, Water Heater
Cooling Central Air
Fireplaces Type Rec Room
Fireplace No
Heat Source Propane
Exterior
Exterior Feature Deck, Hot Tub, Privacy, Year Round Living
Garage Spaces 2.0
Pool None
View Trees/Woods
Roof Type Asphalt Shingle
Lot Frontage 150.0
Lot Depth 446.13
Total Parking Spaces 8
Building
Unit Features Wooded/Treed
Foundation Concrete
Others
ParcelsYN No
"My job is to find and attract mastery-based agents to the office, protect the culture, and make sure everyone is happy! "






