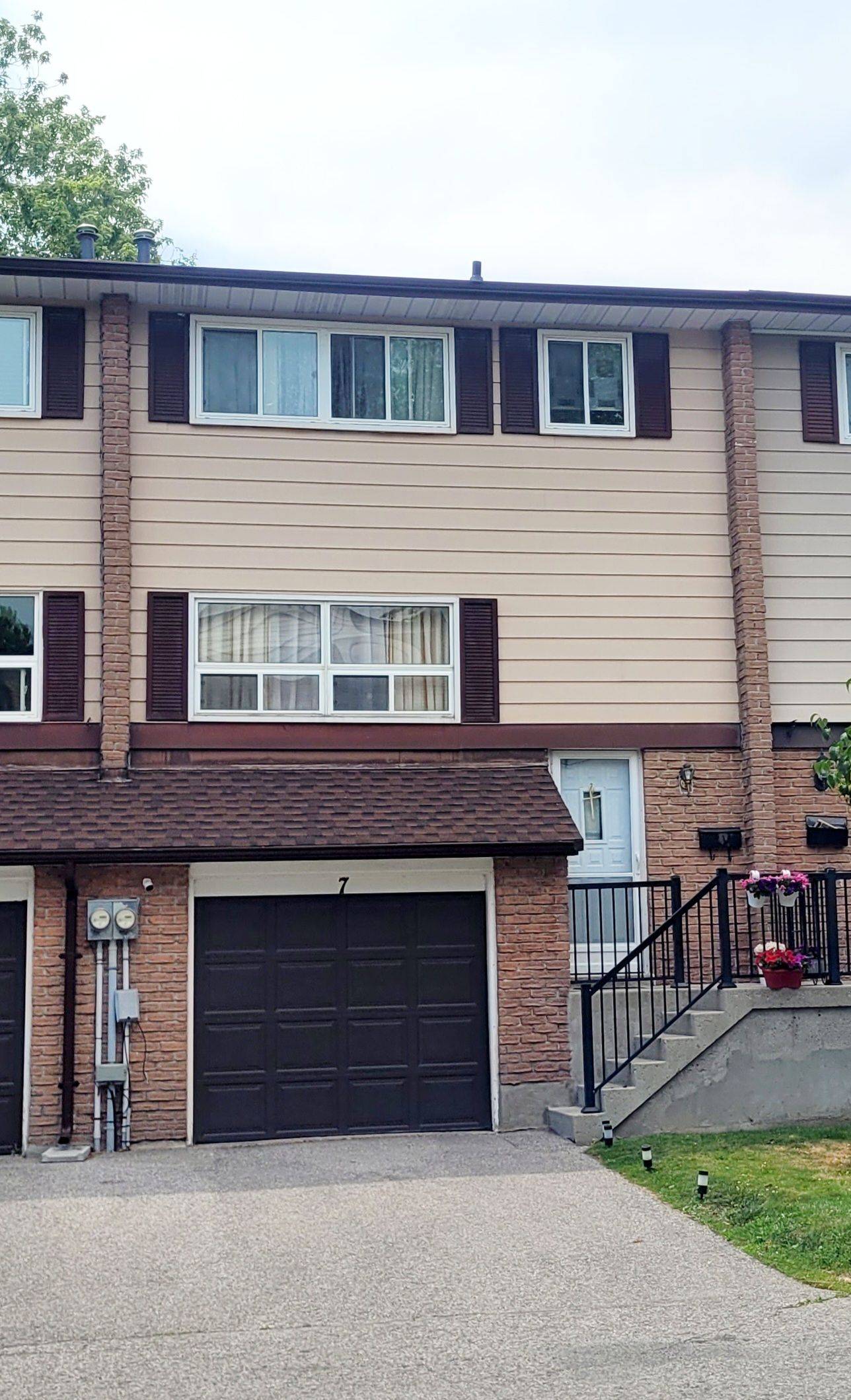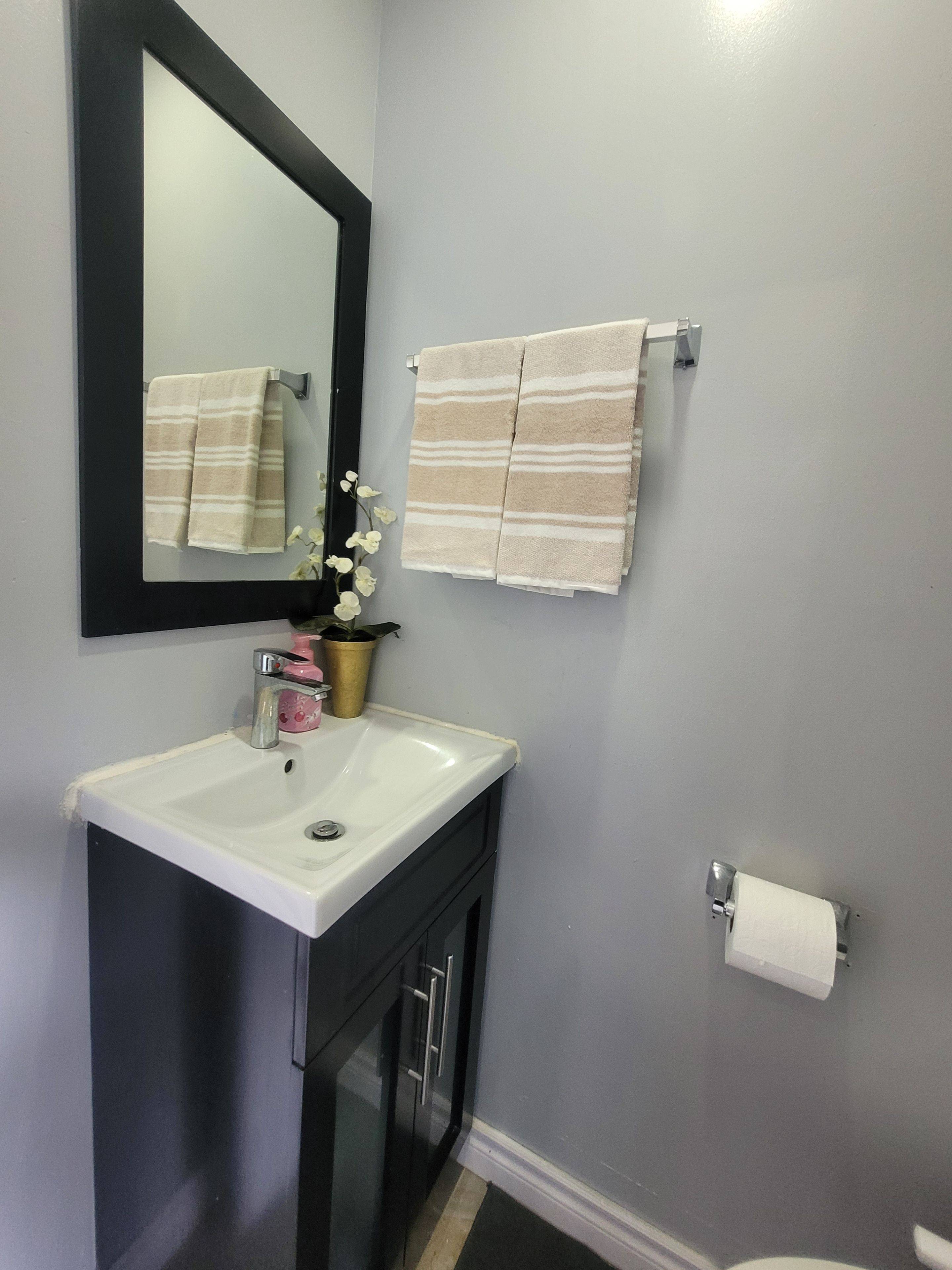3 Beds
2 Baths
3 Beds
2 Baths
Key Details
Property Type Townhouse
Sub Type Condo Townhouse
Listing Status Active
Purchase Type For Sale
Approx. Sqft 1000-1199
Subdivision Eastdale
MLS Listing ID E12287415
Style 2-Storey
Bedrooms 3
HOA Fees $575
Annual Tax Amount $2,935
Tax Year 2024
Property Sub-Type Condo Townhouse
Property Description
Location
Province ON
County Durham
Community Eastdale
Area Durham
Rooms
Family Room No
Basement Finished with Walk-Out, Separate Entrance
Kitchen 1
Interior
Interior Features Auto Garage Door Remote, Carpet Free
Cooling Central Air
Fireplace No
Heat Source Gas
Exterior
Exterior Feature Patio, Paved Yard, Privacy
Parking Features Reserved/Assigned
Garage Spaces 1.0
View Park/Greenbelt
Exposure West
Total Parking Spaces 2
Balcony None
Building
Story 1
Unit Features Cul de Sac/Dead End,Fenced Yard,Park,Public Transit,School
Locker None
Others
Pets Allowed Restricted
"My job is to find and attract mastery-based agents to the office, protect the culture, and make sure everyone is happy! "






