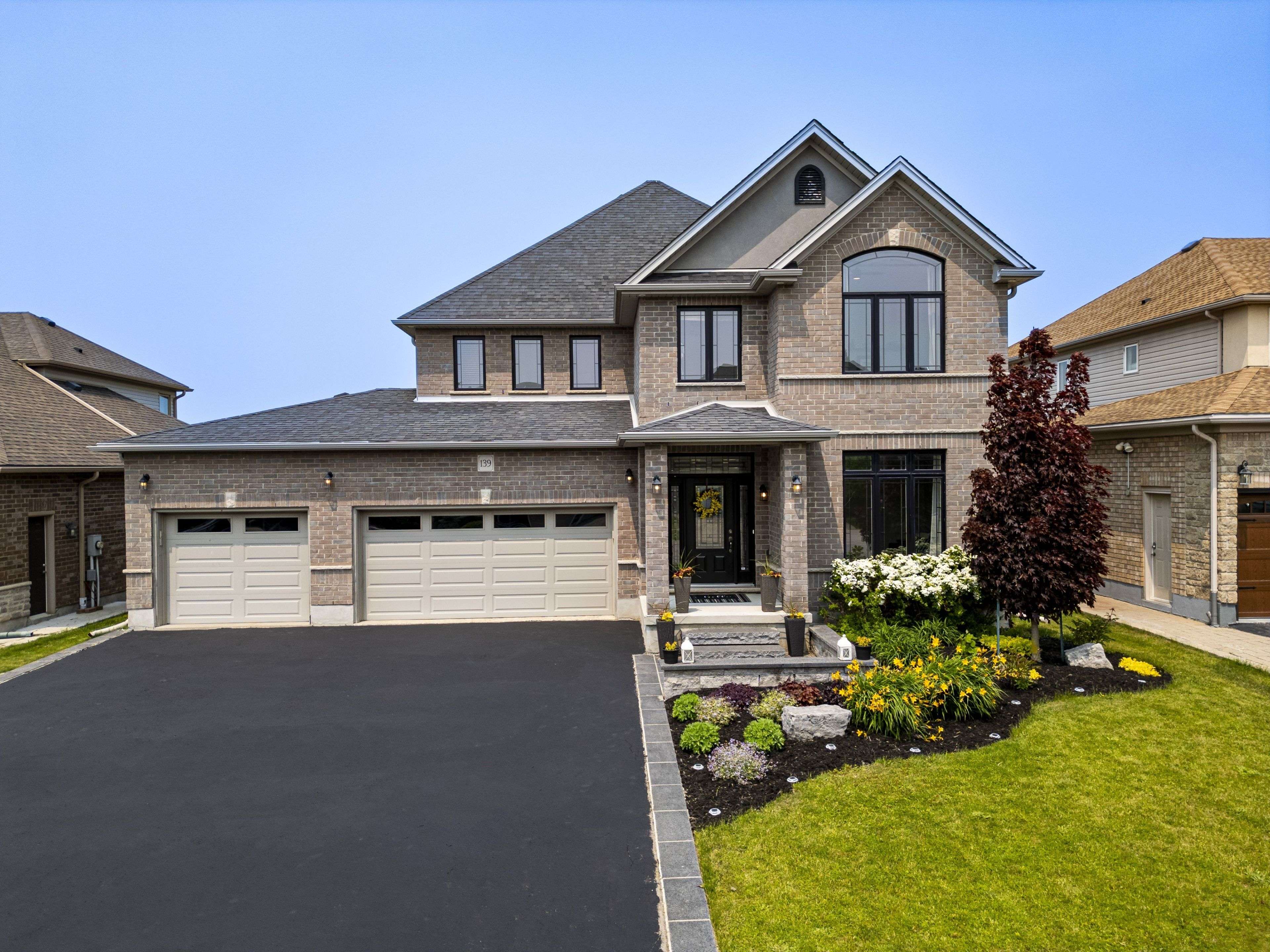4 Beds
4 Baths
4 Beds
4 Baths
Key Details
Property Type Single Family Home
Sub Type Detached
Listing Status Active
Purchase Type For Sale
Approx. Sqft 3000-3500
MLS Listing ID X12286209
Style 2-Storey
Bedrooms 4
Building Age 6-15
Annual Tax Amount $7,252
Tax Year 2025
Property Sub-Type Detached
Property Description
Location
Province ON
County Waterloo
Area Waterloo
Rooms
Family Room Yes
Basement Finished with Walk-Out
Kitchen 1
Interior
Interior Features Auto Garage Door Remote, ERV/HRV, Water Softener, Water Heater, Sump Pump
Cooling Central Air
Fireplaces Number 2
Fireplaces Type Family Room, Rec Room
Inclusions Kitchen fridge, Gas range, Dishwasher, Microwave, Range hood, Washer, Dryer, Garage door opener, All TV Mounts, All blinds & rods
Exterior
Exterior Feature Deck, Porch
Parking Features Private Triple
Garage Spaces 3.0
Pool None
View Park/Greenbelt, Pond
Roof Type Asphalt Shingle
Lot Frontage 62.15
Lot Depth 115.02
Total Parking Spaces 12
Building
Foundation Poured Concrete
Others
Senior Community Yes
ParcelsYN No
"My job is to find and attract mastery-based agents to the office, protect the culture, and make sure everyone is happy! "






