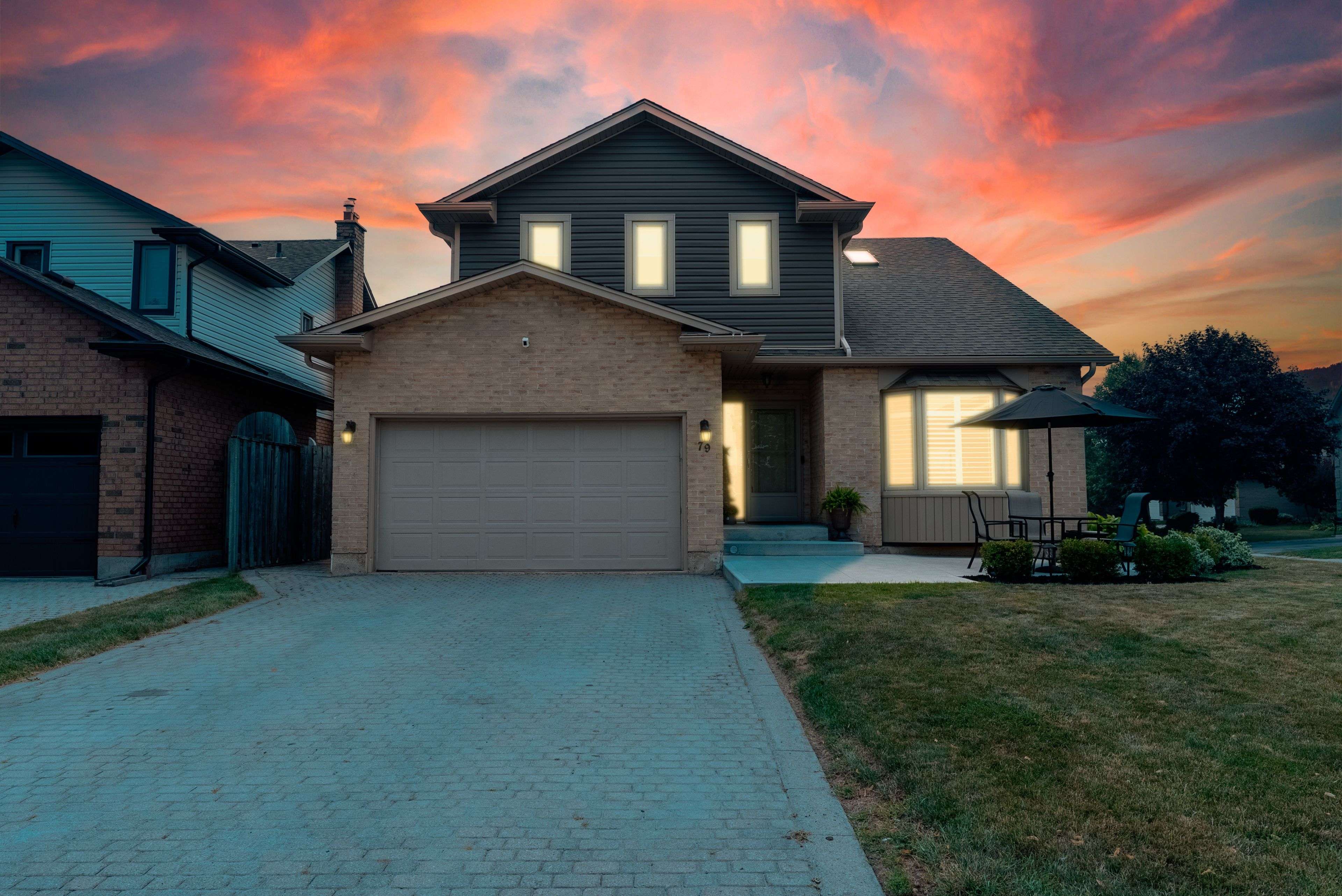4 Beds
4 Baths
4 Beds
4 Baths
Key Details
Property Type Single Family Home
Sub Type Detached
Listing Status Active
Purchase Type For Sale
Approx. Sqft 1500-2000
Subdivision Rushdale
MLS Listing ID X12286212
Style 2-Storey
Bedrooms 4
Building Age 31-50
Annual Tax Amount $6,450
Tax Year 2025
Property Sub-Type Detached
Property Description
Location
Province ON
County Hamilton
Community Rushdale
Area Hamilton
Zoning C
Rooms
Family Room Yes
Basement Full, Finished
Kitchen 1
Separate Den/Office 1
Interior
Interior Features Auto Garage Door Remote, Water Meter
Cooling Central Air
Fireplaces Number 1
Fireplaces Type Family Room
Inclusions Hot Water Tank (Owned), Pool Equipment
Exterior
Parking Features Private Double
Garage Spaces 2.0
Pool Inground, Salt
Roof Type Asphalt Shingle
Lot Frontage 51.6
Lot Depth 100.0
Total Parking Spaces 6
Building
Foundation Unknown
Others
Senior Community Yes
Virtual Tour https://sites.tylerdavies.ca/mls/201623941
"My job is to find and attract mastery-based agents to the office, protect the culture, and make sure everyone is happy! "






