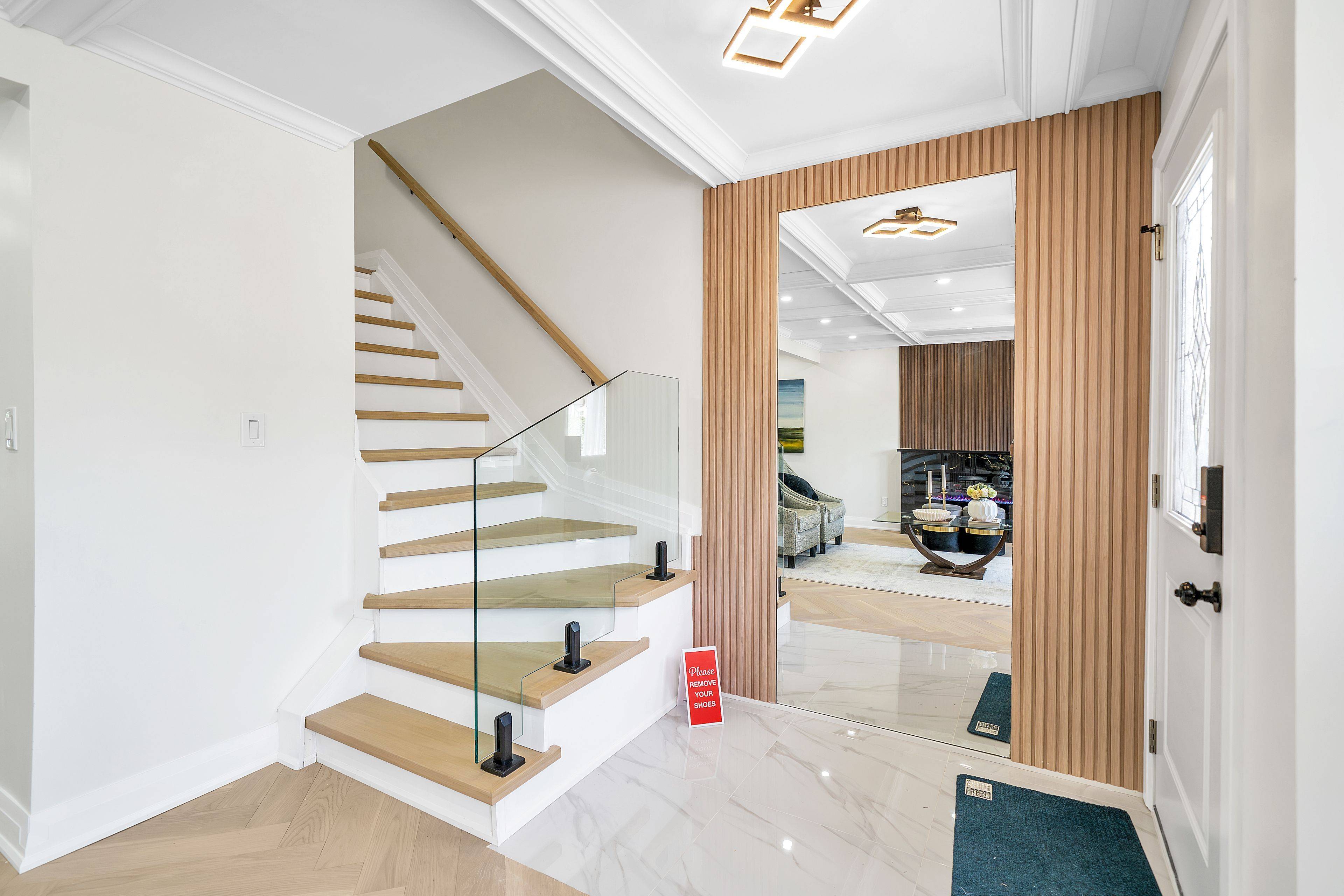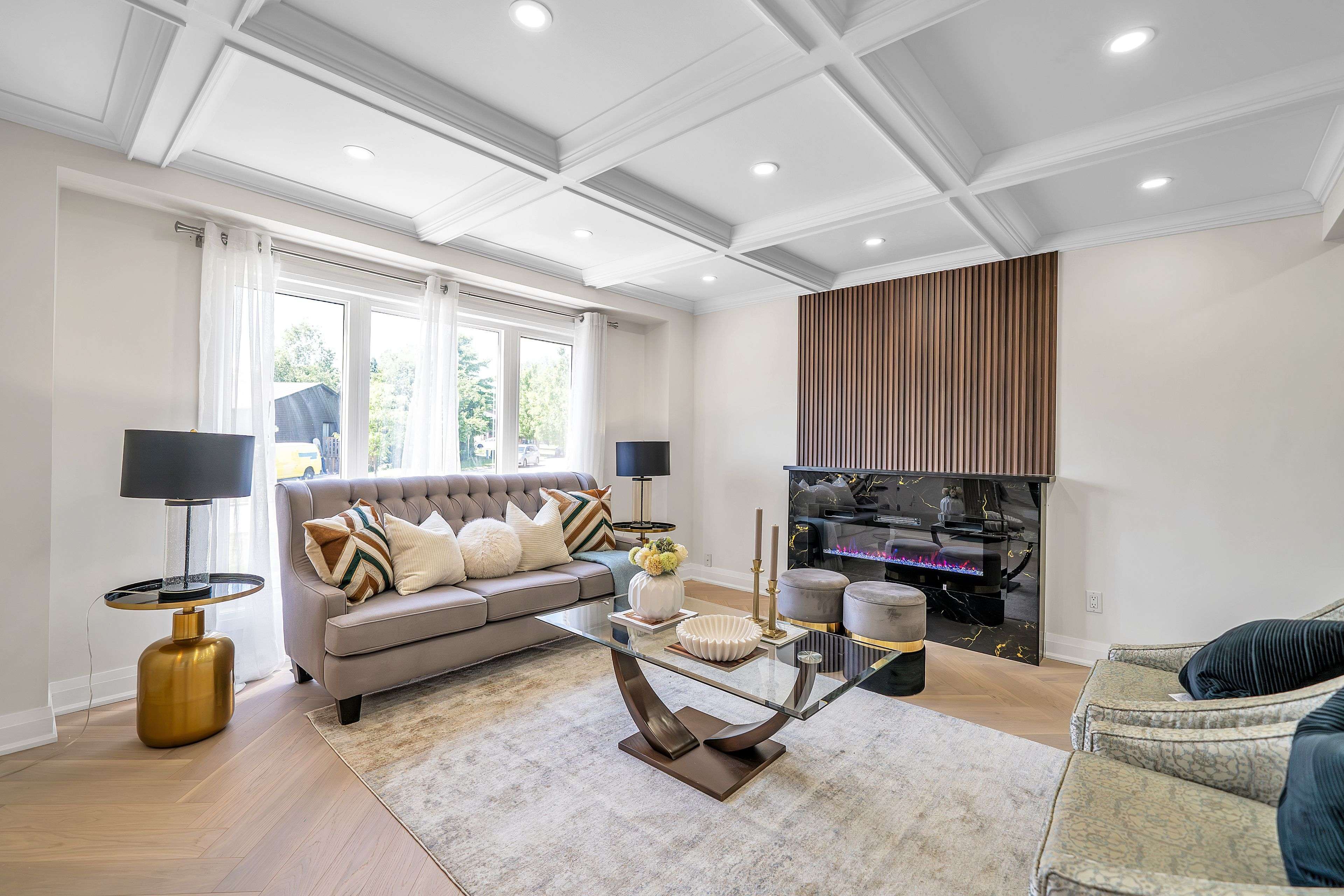4 Beds
4 Baths
4 Beds
4 Baths
Key Details
Property Type Single Family Home
Sub Type Semi-Detached
Listing Status Active
Purchase Type For Sale
Approx. Sqft 1100-1500
Subdivision Vanier
MLS Listing ID E12284910
Style 2-Storey
Bedrooms 4
Annual Tax Amount $3,902
Tax Year 2025
Property Sub-Type Semi-Detached
Property Description
Location
Province ON
County Durham
Community Vanier
Area Durham
Rooms
Family Room Yes
Basement Apartment, Separate Entrance
Kitchen 2
Separate Den/Office 1
Interior
Interior Features None
Cooling Central Air
Fireplaces Type Electric, Family Room
Fireplace Yes
Heat Source Gas
Exterior
Parking Features Private
Pool None
Roof Type Shingles
Lot Frontage 23.8
Lot Depth 103.25
Total Parking Spaces 4
Building
Unit Features Fenced Yard,Hospital,Library,Place Of Worship,Public Transit,School
Foundation Concrete
"My job is to find and attract mastery-based agents to the office, protect the culture, and make sure everyone is happy! "






