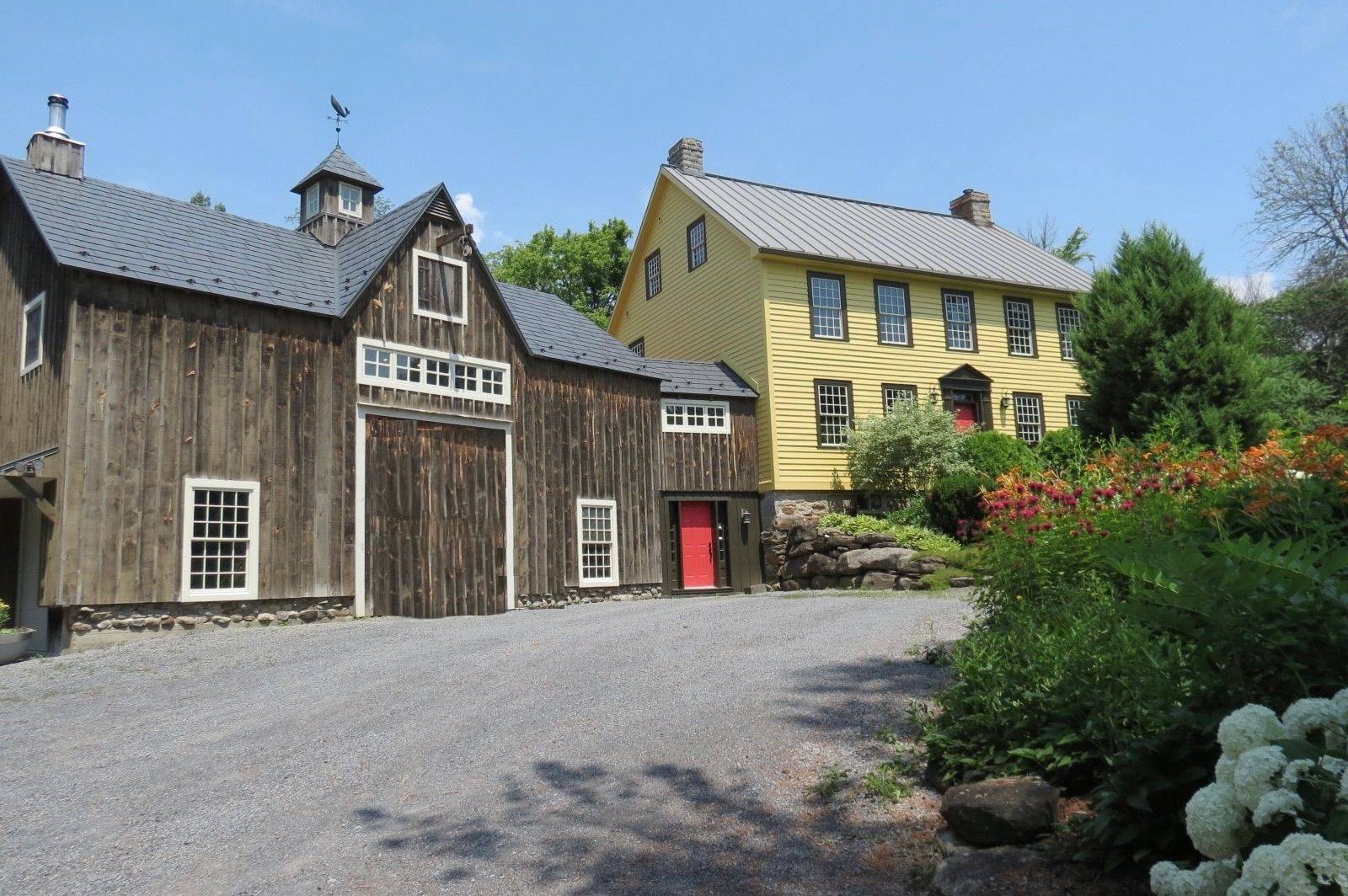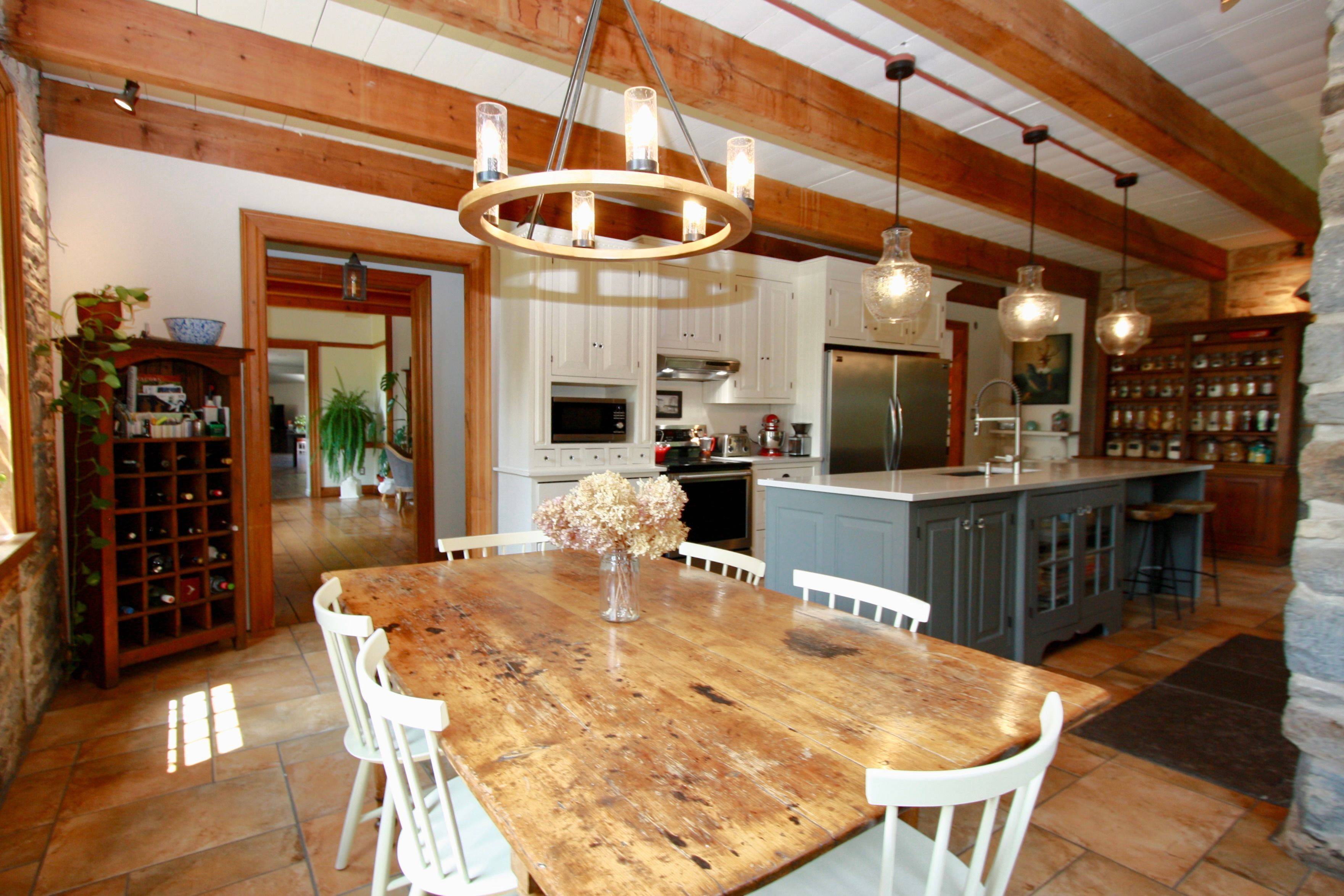6 Beds
3 Baths
6 Beds
3 Baths
Key Details
Property Type Single Family Home
Sub Type Detached
Listing Status Active
Purchase Type For Sale
Approx. Sqft 3500-5000
Subdivision 724 - South Glengarry (Lancaster) Twp
MLS Listing ID X12283744
Style 3-Storey
Bedrooms 6
Annual Tax Amount $4,946
Tax Year 2024
Property Sub-Type Detached
Property Description
Location
Province ON
County Stormont, Dundas And Glengarry
Community 724 - South Glengarry (Lancaster) Twp
Area Stormont, Dundas And Glengarry
Rooms
Family Room Yes
Basement Partially Finished
Kitchen 1
Interior
Interior Features In-Law Capability
Cooling Central Air
Fireplaces Type Wood Stove
Fireplace Yes
Heat Source Oil
Exterior
Garage Spaces 2.0
Pool Above Ground
Waterfront Description None
Roof Type Metal
Lot Frontage 637.0
Lot Depth 354.0
Total Parking Spaces 8
Building
Foundation Stone
"My job is to find and attract mastery-based agents to the office, protect the culture, and make sure everyone is happy! "






