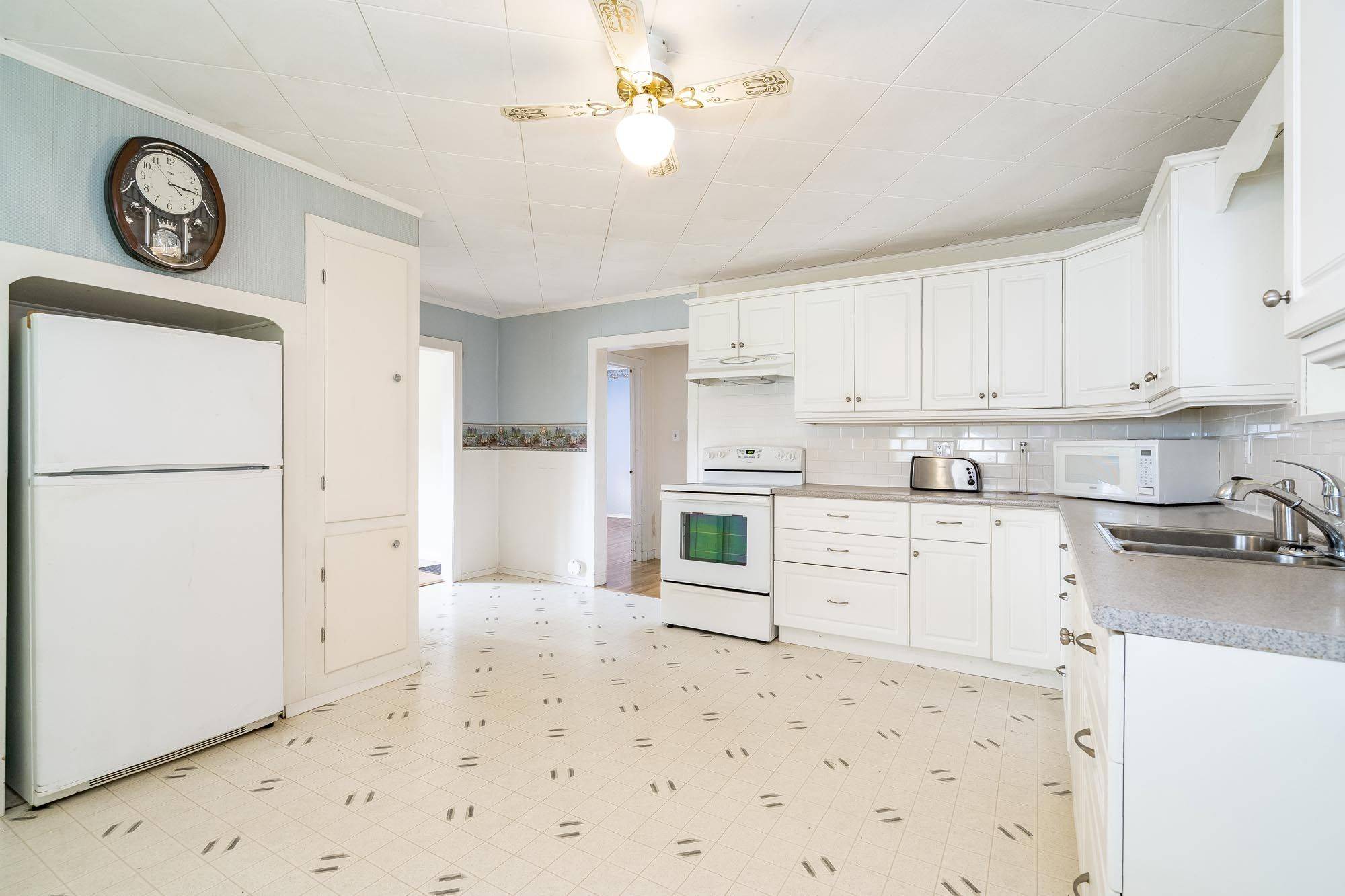3 Beds
1 Bath
3 Beds
1 Bath
Key Details
Property Type Single Family Home
Sub Type Detached
Listing Status Active
Purchase Type For Sale
Approx. Sqft 1100-1500
Subdivision Penetanguishene
MLS Listing ID S12281354
Style Bungalow
Bedrooms 3
Building Age 51-99
Annual Tax Amount $2,767
Tax Year 2024
Property Sub-Type Detached
Property Description
Location
Province ON
County Simcoe
Community Penetanguishene
Area Simcoe
Rooms
Family Room No
Basement Unfinished, Full
Kitchen 1
Interior
Interior Features None
Cooling Central Air
Fireplace No
Heat Source Gas
Exterior
Parking Features Private Double
Pool None
Roof Type Asphalt Shingle
Lot Frontage 50.0
Lot Depth 165.0
Total Parking Spaces 4
Building
Foundation Block
Others
Virtual Tour https://youtu.be/l9_ehA_dqgE
"My job is to find and attract mastery-based agents to the office, protect the culture, and make sure everyone is happy! "






