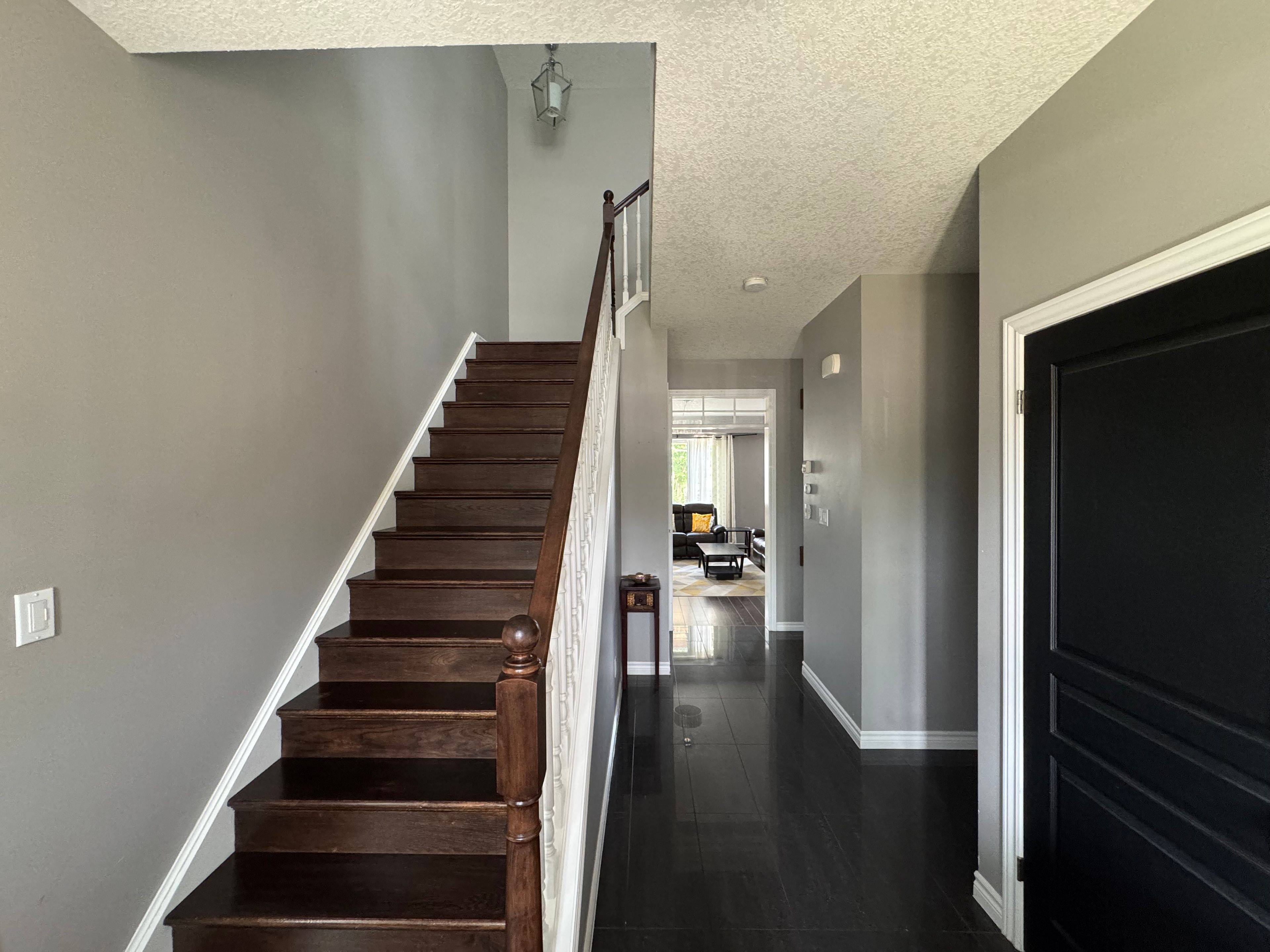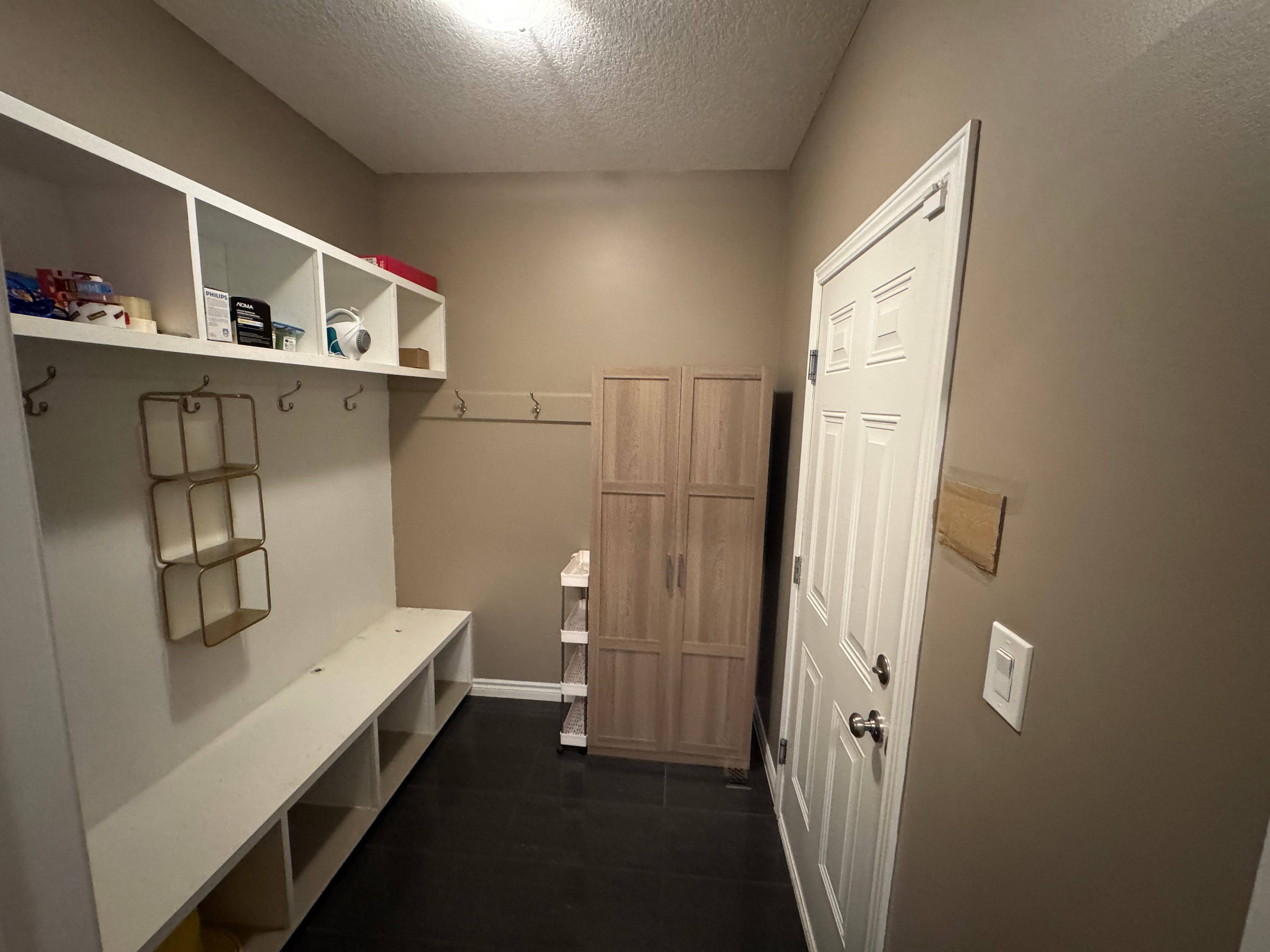3 Beds
3 Baths
3 Beds
3 Baths
Key Details
Property Type Single Family Home
Sub Type Detached
Listing Status Active
Purchase Type For Rent
Approx. Sqft 1500-2000
Subdivision North D
MLS Listing ID X12281336
Style 2-Storey
Bedrooms 3
Building Age 6-15
Property Sub-Type Detached
Property Description
Location
Province ON
County Middlesex
Community North D
Area Middlesex
Rooms
Family Room Yes
Basement Finished
Kitchen 1
Interior
Interior Features Ventilation System, Bar Fridge, Water Heater, Sump Pump, Air Exchanger, Central Vacuum
Cooling Central Air
Fireplaces Type Electric
Fireplace Yes
Heat Source Gas
Exterior
Parking Features Private Double
Garage Spaces 2.0
Pool None
Waterfront Description None
Roof Type Shingles
Lot Frontage 36.0
Lot Depth 129.0
Total Parking Spaces 4
Building
Lot Description Irregular Lot
Foundation Concrete
New Construction false
Others
Security Features Alarm System,Carbon Monoxide Detectors,Heat Detector,Monitored,Security System,Smoke Detector
"My job is to find and attract mastery-based agents to the office, protect the culture, and make sure everyone is happy! "






