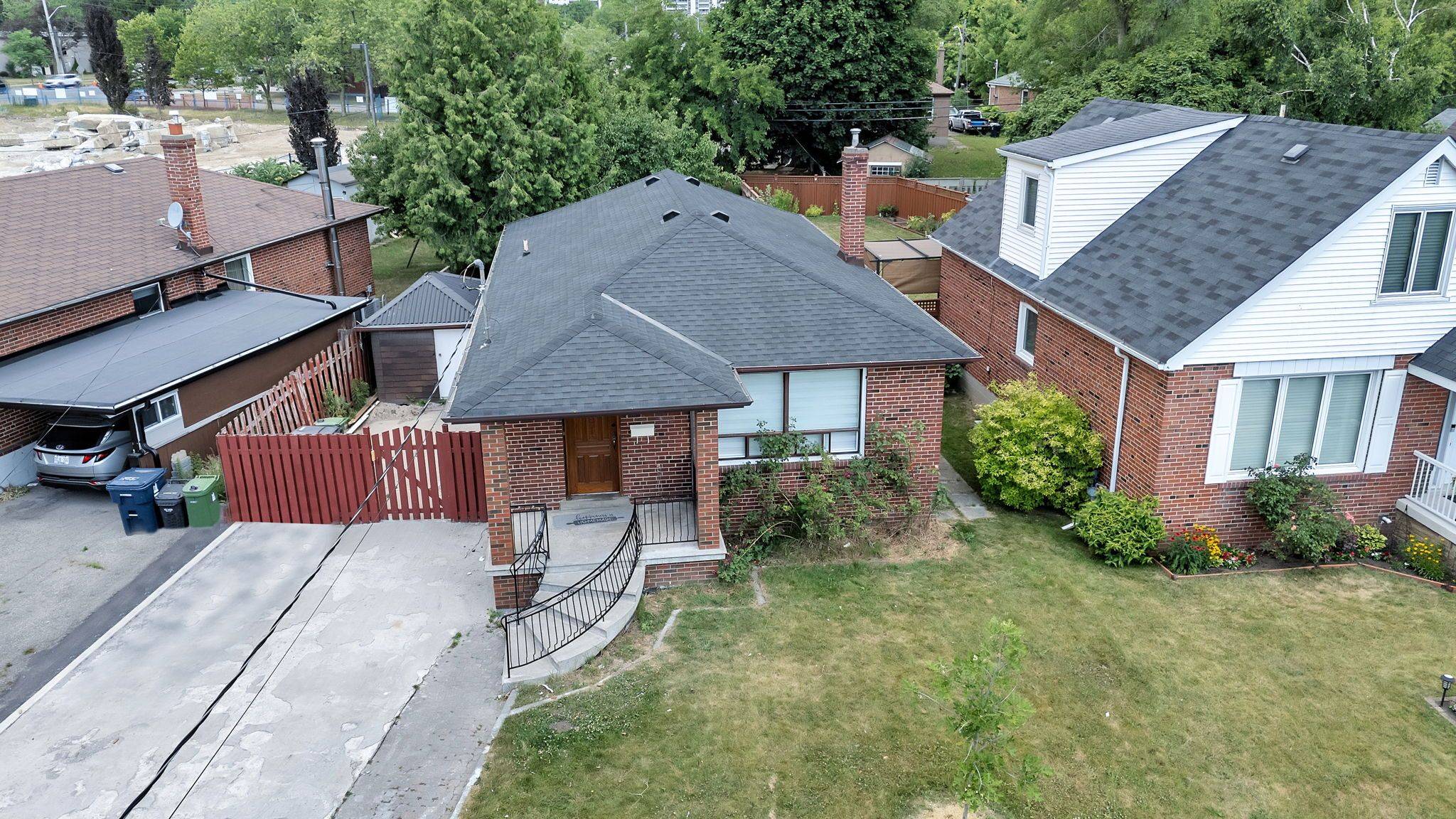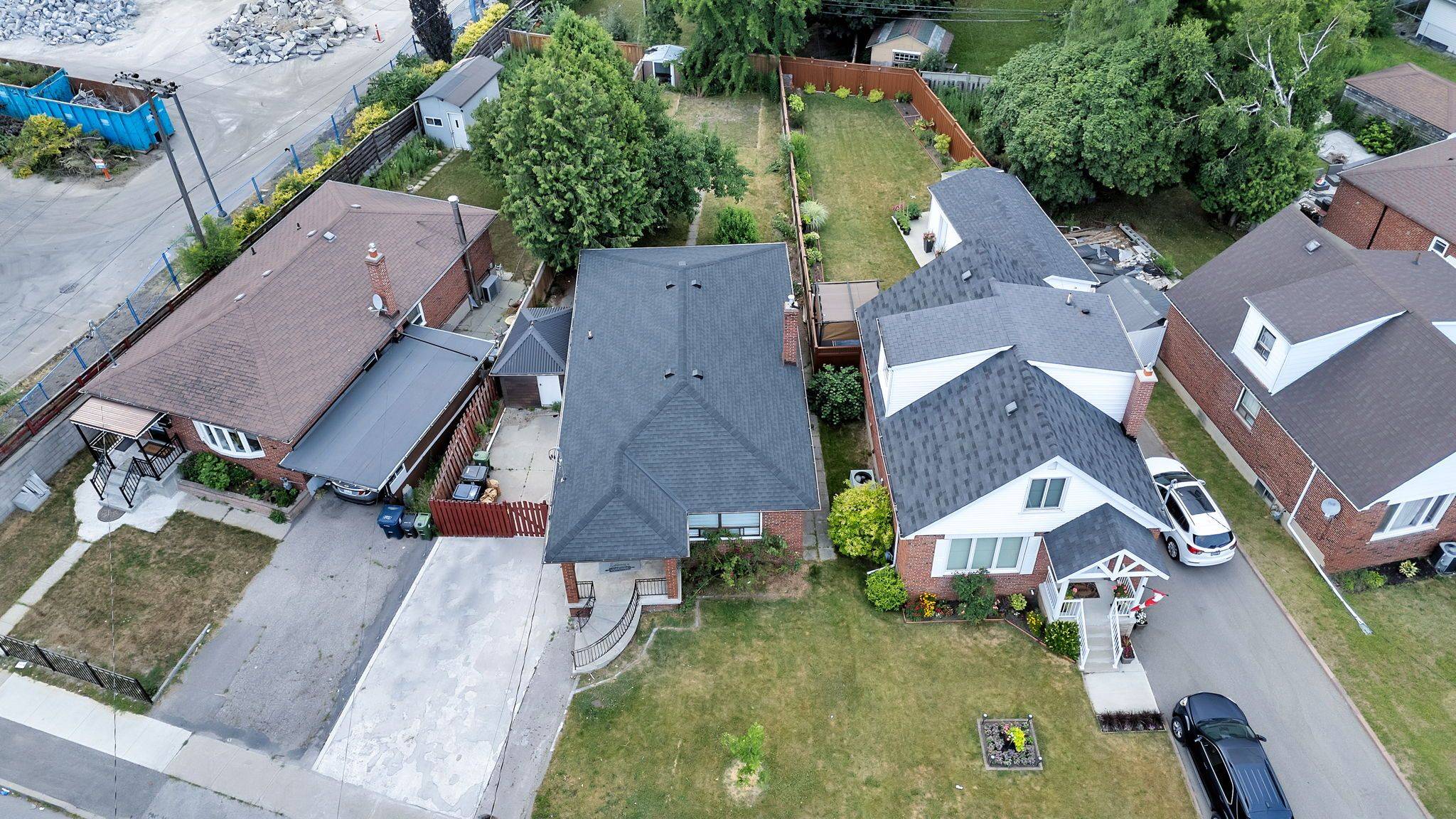5 Beds
3 Baths
5 Beds
3 Baths
Key Details
Property Type Single Family Home
Sub Type Detached
Listing Status Active
Purchase Type For Sale
Approx. Sqft 1100-1500
Subdivision Wexford-Maryvale
MLS Listing ID E12281190
Style Bungalow
Bedrooms 5
Annual Tax Amount $4,411
Tax Year 2025
Property Sub-Type Detached
Property Description
Location
Province ON
County Toronto
Community Wexford-Maryvale
Area Toronto
Rooms
Family Room No
Basement Separate Entrance, Walk-Up
Kitchen 2
Separate Den/Office 2
Interior
Interior Features Carpet Free, Primary Bedroom - Main Floor
Heating Yes
Cooling Central Air
Fireplace No
Heat Source Gas
Exterior
Parking Features Private
Pool None
Roof Type Asphalt Shingle
Lot Frontage 50.0
Lot Depth 147.4
Total Parking Spaces 2
Building
Foundation Concrete
Others
Virtual Tour https://picturesque-photo-media.aryeo.com/sites/belovmz/unbranded
"My job is to find and attract mastery-based agents to the office, protect the culture, and make sure everyone is happy! "






