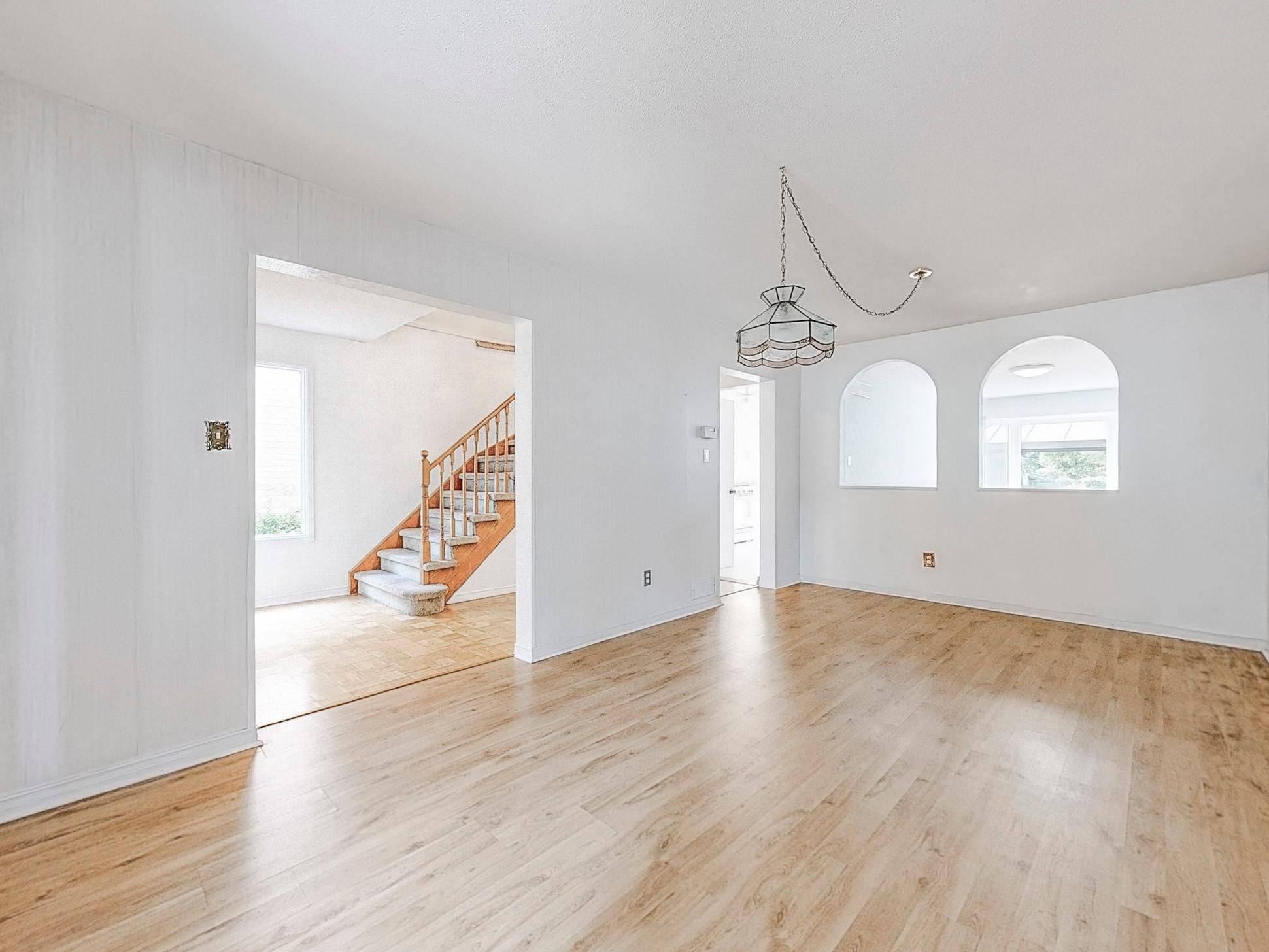3 Beds
3 Baths
3 Beds
3 Baths
Key Details
Property Type Single Family Home
Sub Type Detached
Listing Status Active
Purchase Type For Sale
Approx. Sqft 1500-2000
Subdivision Markham Village
MLS Listing ID N12281149
Style 2-Storey
Bedrooms 3
Annual Tax Amount $4,599
Tax Year 2025
Property Sub-Type Detached
Property Description
Location
Province ON
County York
Community Markham Village
Area York
Rooms
Family Room No
Basement Finished
Kitchen 1
Interior
Interior Features None
Cooling Central Air
Fireplace Yes
Heat Source Gas
Exterior
Garage Spaces 1.0
Pool None
Roof Type Asphalt Shingle
Lot Frontage 28.73
Lot Depth 180.15
Total Parking Spaces 3
Building
Foundation Concrete
Others
Virtual Tour https://www.winsold.com/tour/415867
"My job is to find and attract mastery-based agents to the office, protect the culture, and make sure everyone is happy! "






