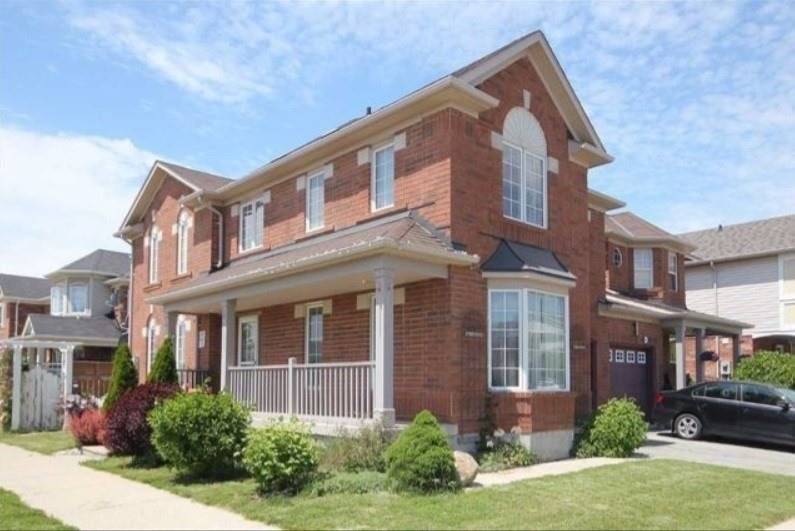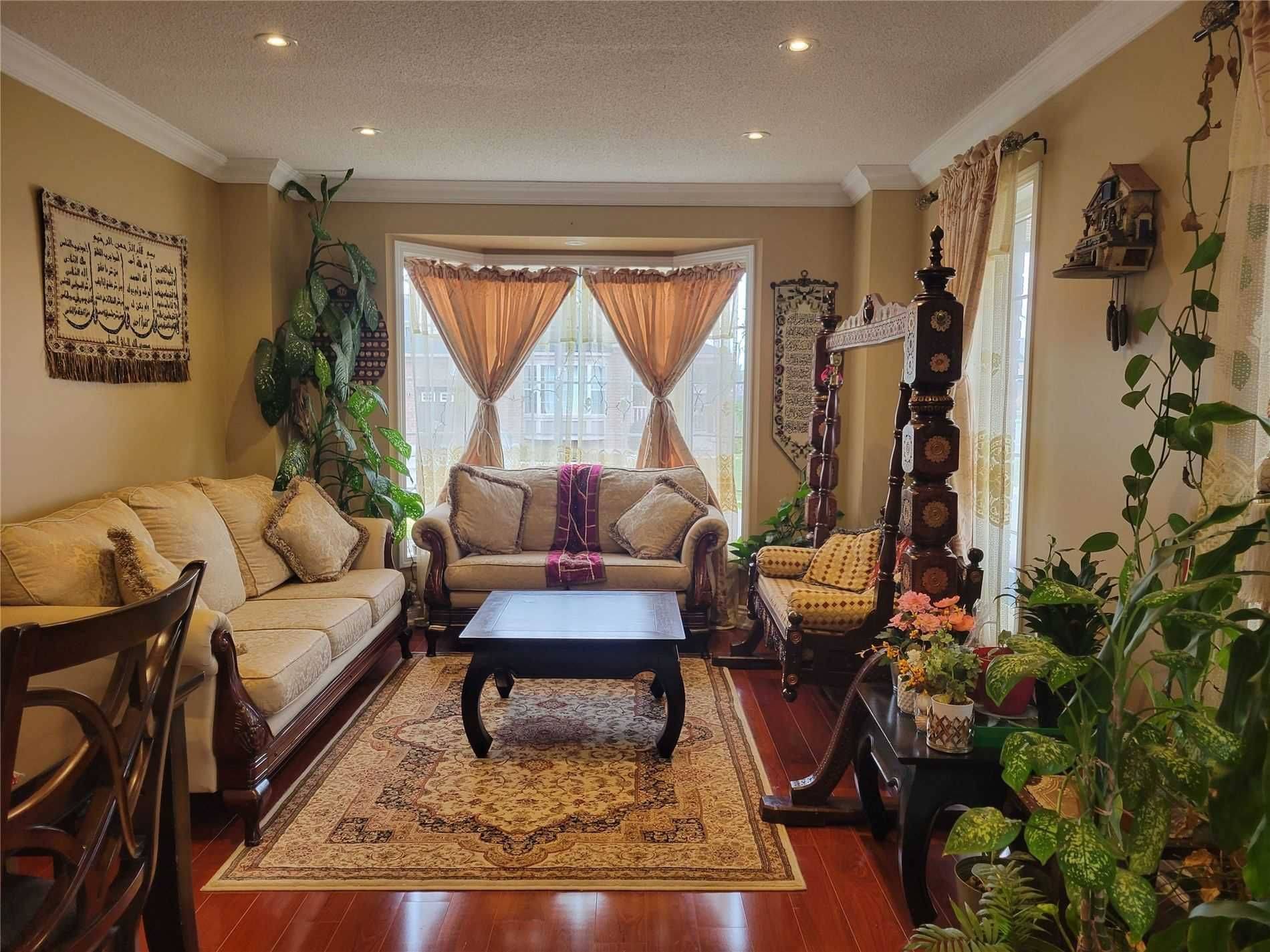REQUEST A TOUR If you would like to see this home without being there in person, select the "Virtual Tour" option and your agent will contact you to discuss available opportunities.
In-PersonVirtual Tour
$ 3,290
4 Beds
3 Baths
$ 3,290
4 Beds
3 Baths
Key Details
Property Type Single Family Home
Sub Type Semi-Detached
Listing Status Active
Purchase Type For Rent
Approx. Sqft 1500-2000
Subdivision 1023 - Be Beaty
MLS Listing ID W12281120
Style 2-Storey
Bedrooms 4
Property Sub-Type Semi-Detached
Property Description
Amazing And Spacious Corner House, 1 Mins Walk To Bus Stop, 3 Mins Walk To Hawthorne School, 10 Mins Walk To Grocery Store Plaza. Features Separate Living & Family Rooms With Large Windows, Spacious Kitchen W/O To Backyard And Powder Room On The Main Floor. Huge Master Bedroom With W/I Closet And Ensuite. All Other Rooms Feature Large Windows And Laminate Floor Throughout The House. Brand New Washer & Dryer. Large Storage Shed In The Backyard And Lots Of Storage In Pantry And Garage. Facing South, houses stays bright throughout the day, with large and numerous windows.
Location
Province ON
County Halton
Community 1023 - Be Beaty
Area Halton
Rooms
Family Room Yes
Basement Full, Apartment
Kitchen 1
Interior
Interior Features Central Vacuum, Carpet Free
Cooling Central Air
Fireplace Yes
Heat Source Gas
Exterior
Parking Features Available
Garage Spaces 1.0
Pool None
Roof Type Shingles
Lot Frontage 29.69
Lot Depth 80.38
Total Parking Spaces 1
Building
Foundation Concrete
Listed by HOMELIFE/MIRACLE REALTY LTD
"My job is to find and attract mastery-based agents to the office, protect the culture, and make sure everyone is happy! "






