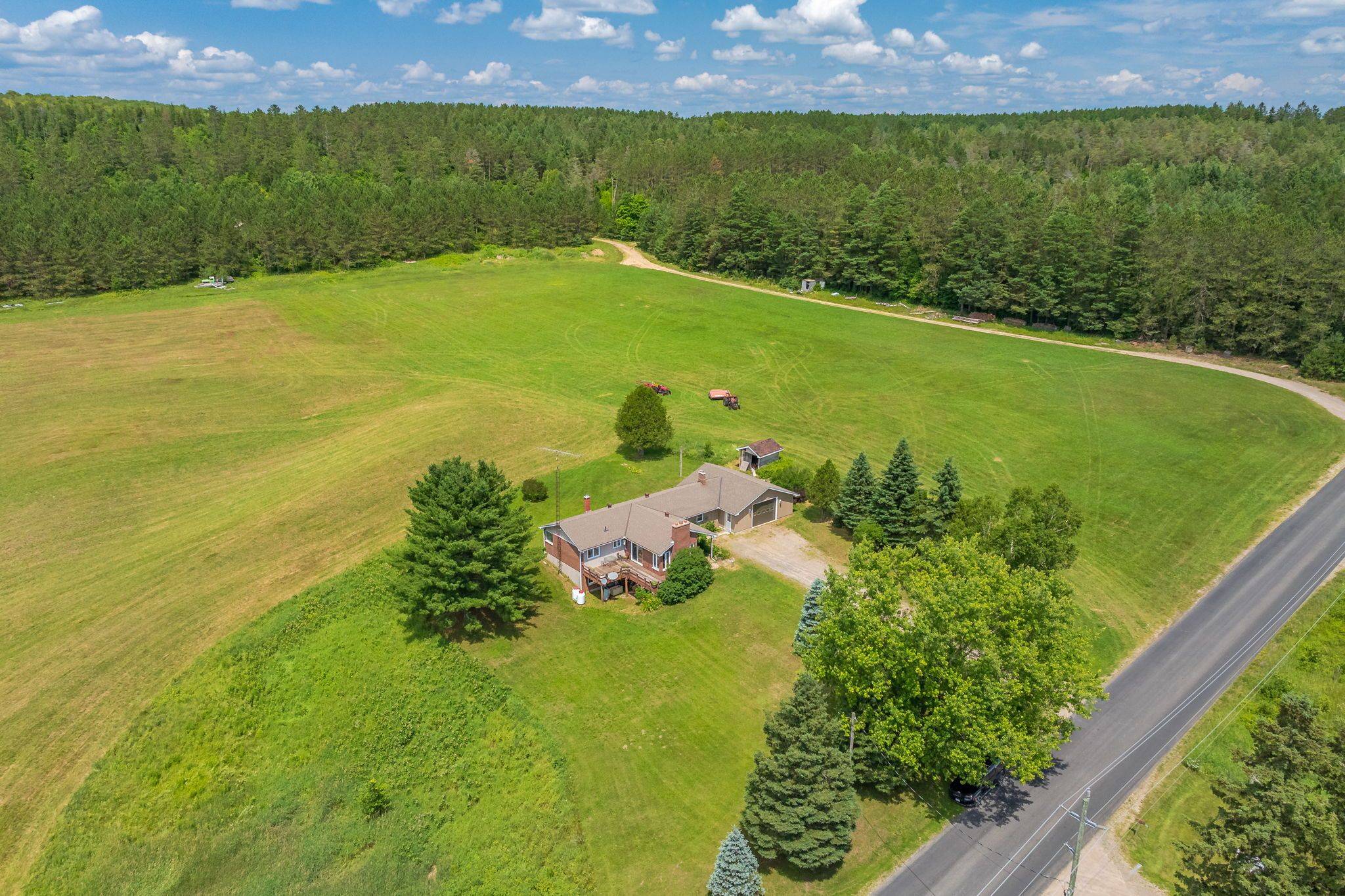5 Beds
2 Baths
10 Acres Lot
5 Beds
2 Baths
10 Acres Lot
Key Details
Property Type Single Family Home
Sub Type Detached
Listing Status Active
Purchase Type For Sale
Approx. Sqft 1100-1500
Subdivision Armour
MLS Listing ID X12281033
Style Bungalow
Bedrooms 5
Annual Tax Amount $2,394
Tax Year 2024
Lot Size 10.000 Acres
Property Sub-Type Detached
Property Description
Location
Province ON
County Parry Sound
Community Armour
Area Parry Sound
Rooms
Family Room Yes
Basement Full, Walk-Out
Kitchen 1
Interior
Interior Features Carpet Free, Generator - Partial, Primary Bedroom - Main Floor, Storage
Cooling Other
Fireplaces Type Propane
Fireplace Yes
Heat Source Other
Exterior
Exterior Feature Deck, Patio, Year Round Living
Parking Features Private Double
Garage Spaces 2.0
Pool None
View Trees/Woods, Meadow
Roof Type Asphalt Shingle
Topography Open Space,Level
Lot Frontage 557.77
Lot Depth 754.81
Total Parking Spaces 6
Building
Unit Features Clear View,Rolling
Foundation Concrete Block
Others
ParcelsYN No
"My job is to find and attract mastery-based agents to the office, protect the culture, and make sure everyone is happy! "






