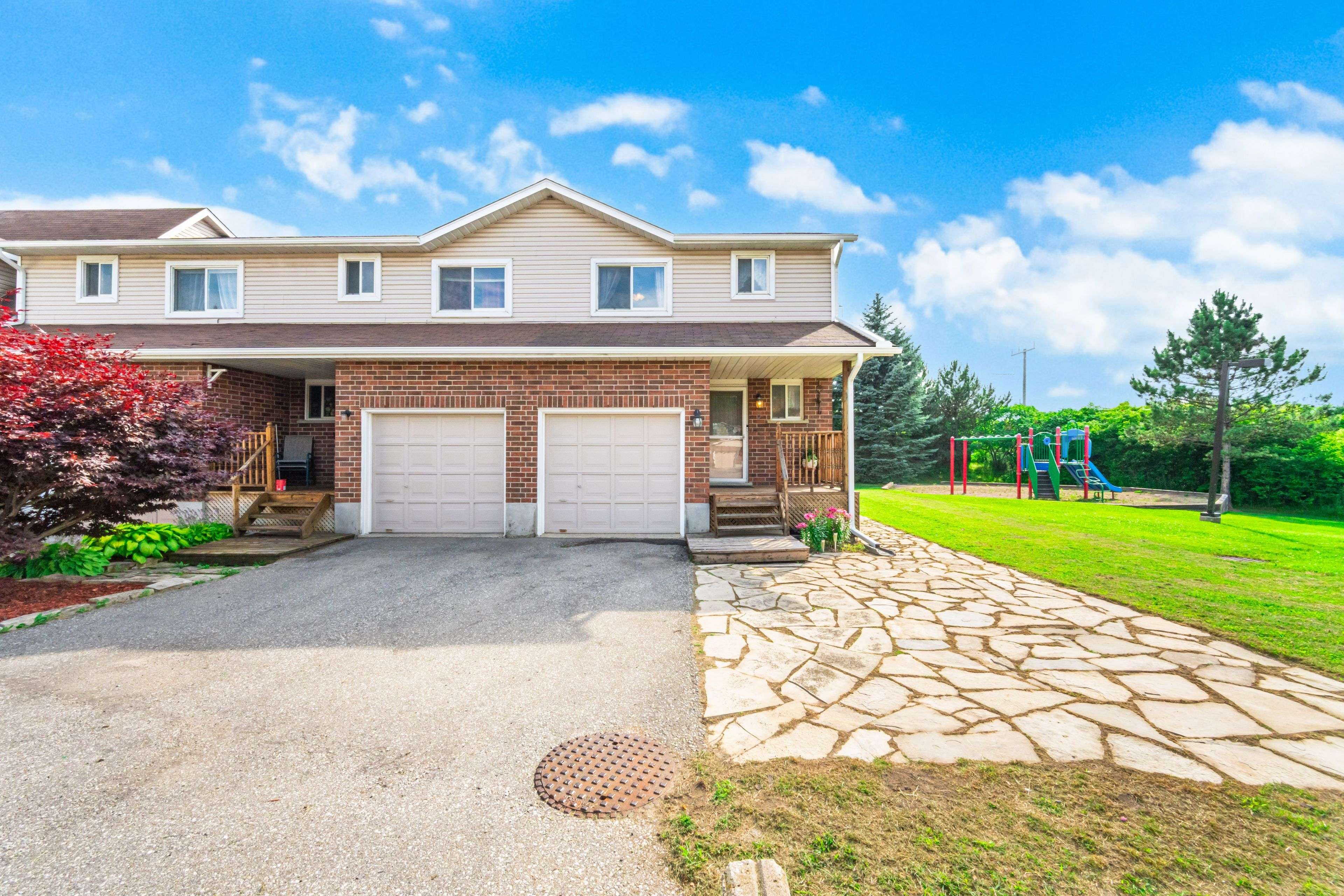REQUEST A TOUR If you would like to see this home without being there in person, select the "Virtual Tour" option and your agent will contact you to discuss available opportunities.
In-PersonVirtual Tour
$ 699,000
Est. payment | /mo
3 Beds
3 Baths
$ 699,000
Est. payment | /mo
3 Beds
3 Baths
Key Details
Property Type Townhouse
Sub Type Condo Townhouse
Listing Status Active
Purchase Type For Sale
Approx. Sqft 1000-1199
MLS Listing ID X12281002
Style 2-Storey
Bedrooms 3
HOA Fees $338
Annual Tax Amount $3,193
Tax Year 2025
Property Sub-Type Condo Townhouse
Property Description
Welcome to this beautifully maintained and upgraded end-unit townhouse on a premium corner lot in the heart of Waterdowns Beechwood community a neighbourhood known for its vibrant shopping, parks, top-rated schools, and family-friendly atmosphere., This 3 Bedrooms | 3 Bathrooms | Prime Waterdown LocationBright, open-concept layout with crown moulding and convenient main floor powder roomSpacious family room with walkout to a private deck backing onto mature trees and green spaceUpgraded eat-in kitchen with stainless steel appliances, white cabinetry, and ample counter spaceFinished basement featuring a cozy media/rec room and a 3-piece bathroom perfect for relaxing or entertaining Outdoor Living:Enjoy peaceful evenings or morning coffee on the private deck, overlooking greenery and steps from a quaint parkette. Being a corner lot, the home benefits from additional natural light and outdoor space.Recent Upgrades Include: All 4 kitchen appliances (2020)Newer flooring throughout (last 3 years), Carpet on stairs (2019)Water softener (owned), Furnace (2016) | A/C (2021) | Roof shingles (2006 in great shape)It is Conveniently located near schools, shopping, transit, highways, dining, and more. Minutes to Burlington and Aldershot GO Station ideal for commuters or growing families.Perfect for first-time buyers, downsizers, or investors looking for a turn-key opportunity in a quiet and welcoming community.Move-in ready just unpack and enjoy!
Location
Province ON
County Waterloo
Area Waterloo
Rooms
Family Room Yes
Basement Finished
Kitchen 1
Interior
Interior Features None
Cooling Central Air
Fireplace No
Heat Source Gas
Exterior
Garage Spaces 1.0
Exposure East
Total Parking Spaces 2
Balcony Open
Building
Story MAIN
Locker Ensuite
Others
Pets Allowed Restricted
Virtual Tour https://youtu.be/RLO5XDL3fqM
Listed by Royal Lepage Real Estate Associates
"My job is to find and attract mastery-based agents to the office, protect the culture, and make sure everyone is happy! "






