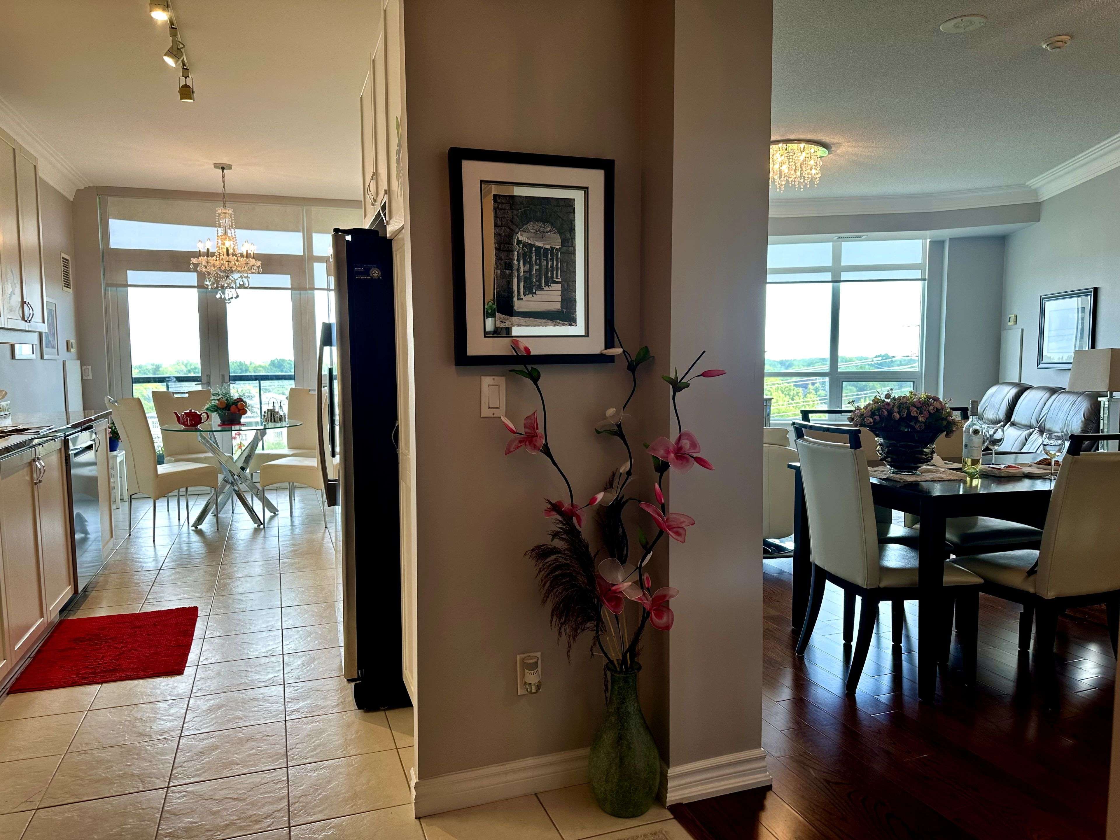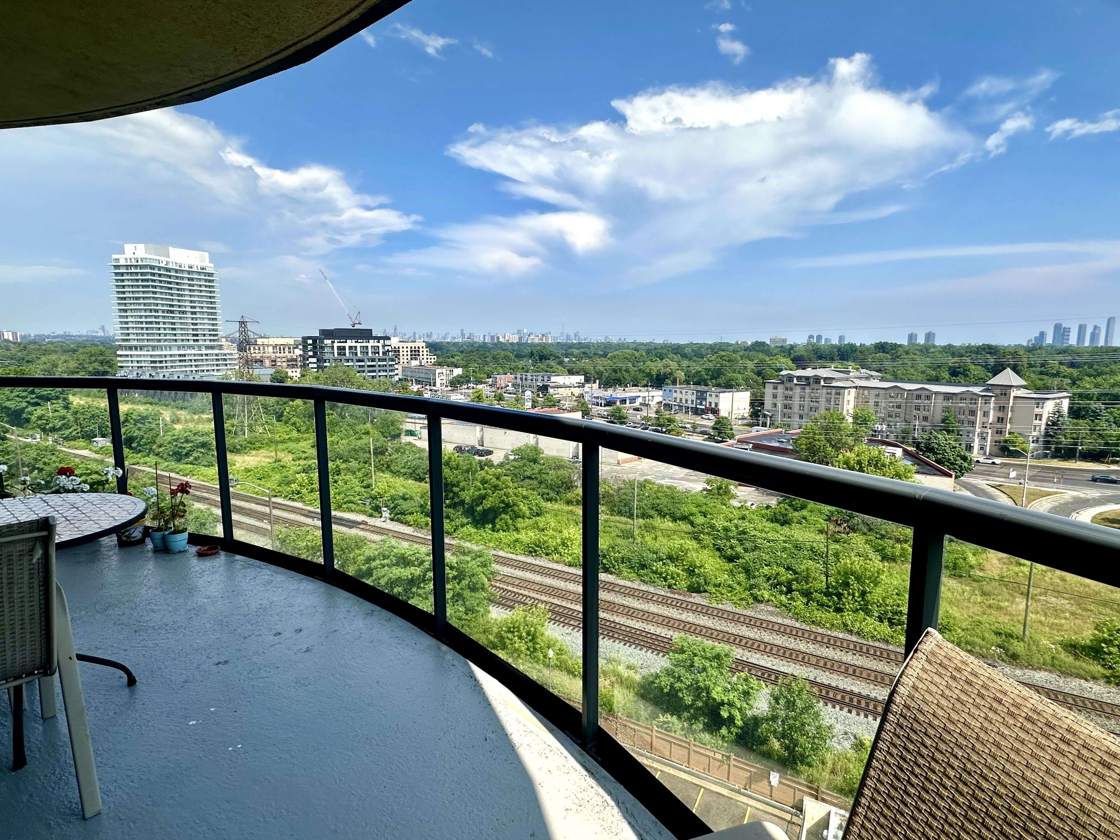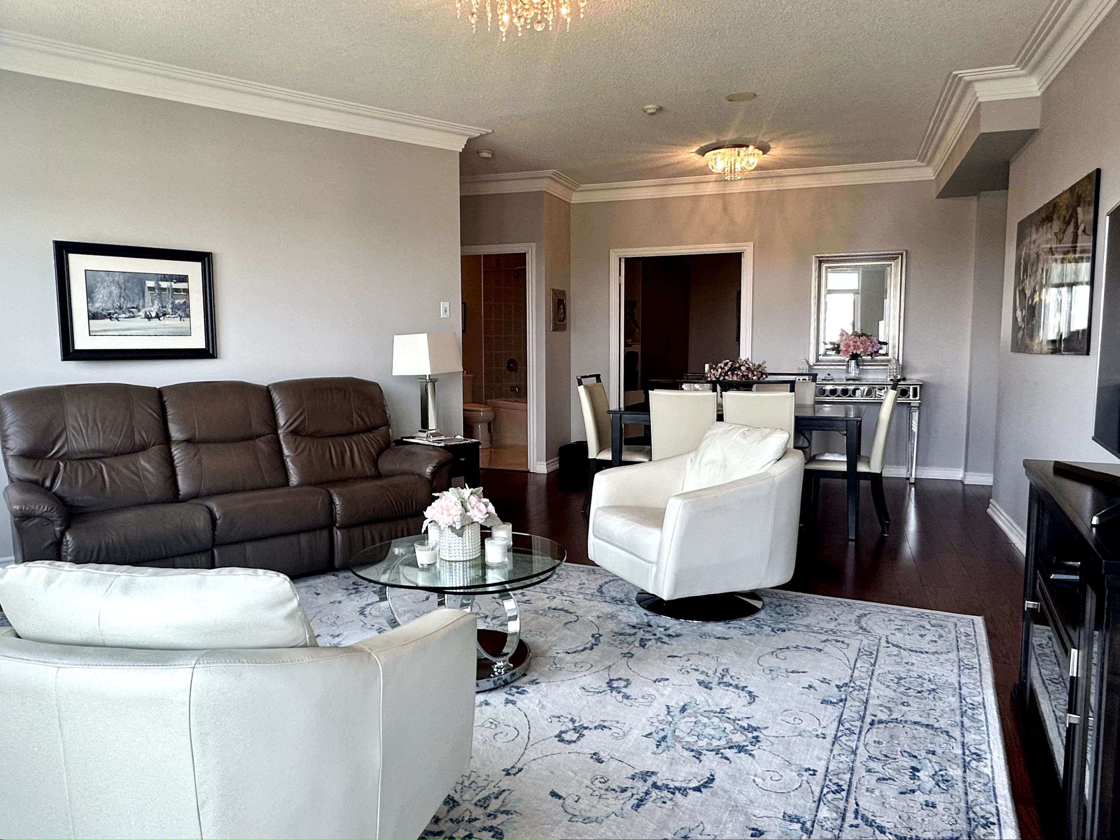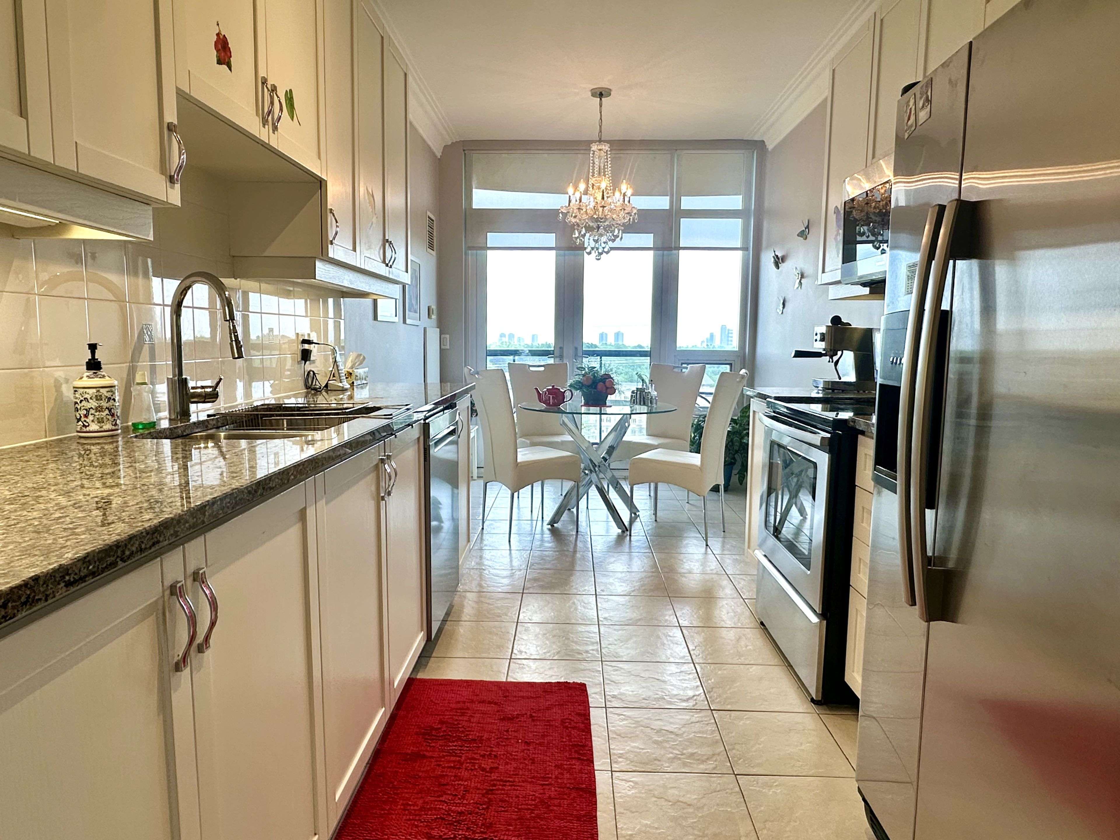3 Beds
2 Baths
3 Beds
2 Baths
Key Details
Property Type Condo
Sub Type Condo Apartment
Listing Status Active
Purchase Type For Sale
Approx. Sqft 1400-1599
Subdivision Edenbridge-Humber Valley
MLS Listing ID W12280585
Style Apartment
Bedrooms 3
HOA Fees $1,157
Annual Tax Amount $5,022
Tax Year 2025
Property Sub-Type Condo Apartment
Property Description
Location
Province ON
County Toronto
Community Edenbridge-Humber Valley
Area Toronto
Rooms
Family Room No
Basement None
Kitchen 1
Separate Den/Office 1
Interior
Interior Features Carpet Free
Cooling Central Air
Fireplace No
Heat Source Gas
Exterior
Parking Features Underground
Garage Spaces 2.0
Exposure South West
Total Parking Spaces 2
Balcony Open
Building
Story 9
Locker Owned
Others
Pets Allowed Restricted
"My job is to find and attract mastery-based agents to the office, protect the culture, and make sure everyone is happy! "






