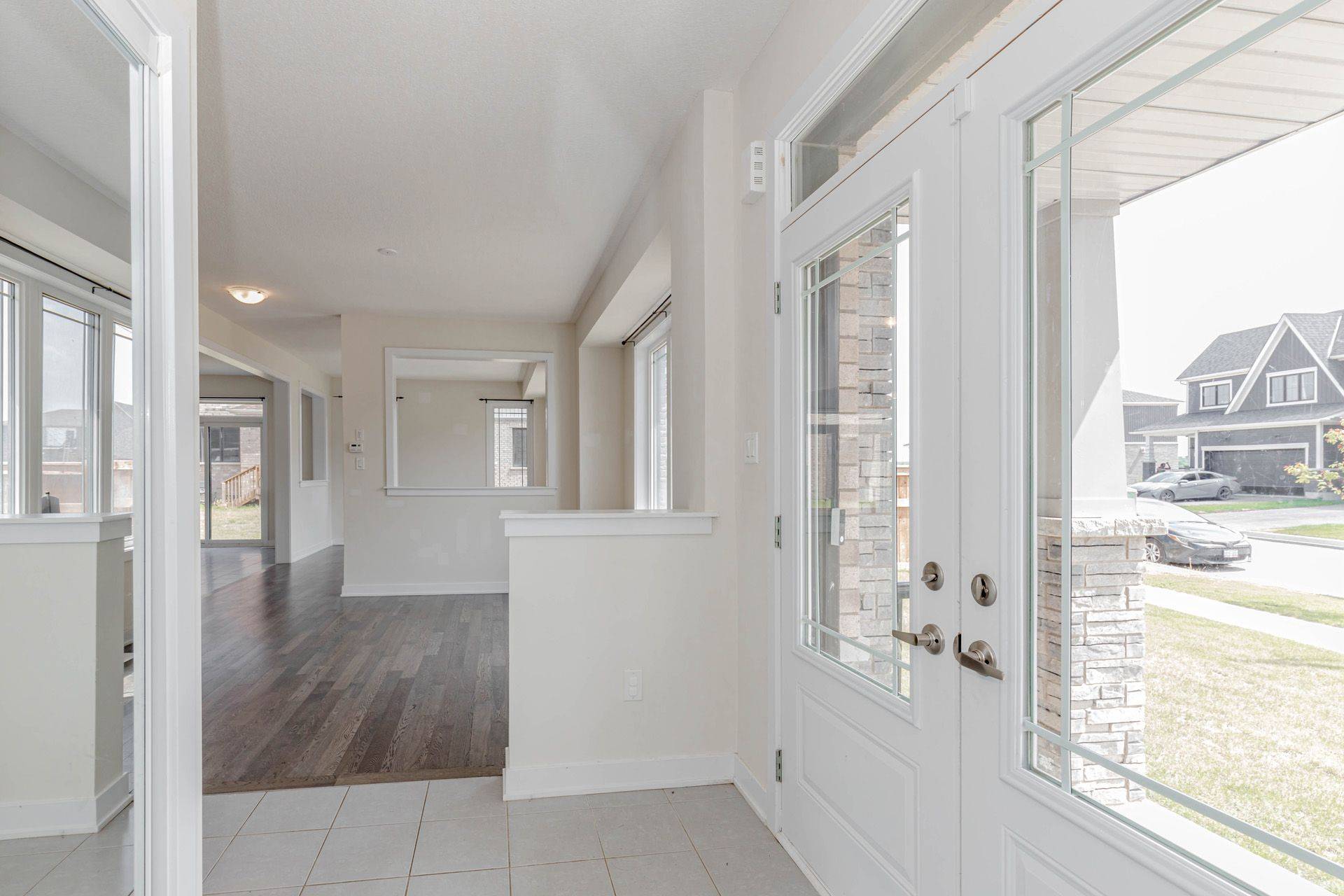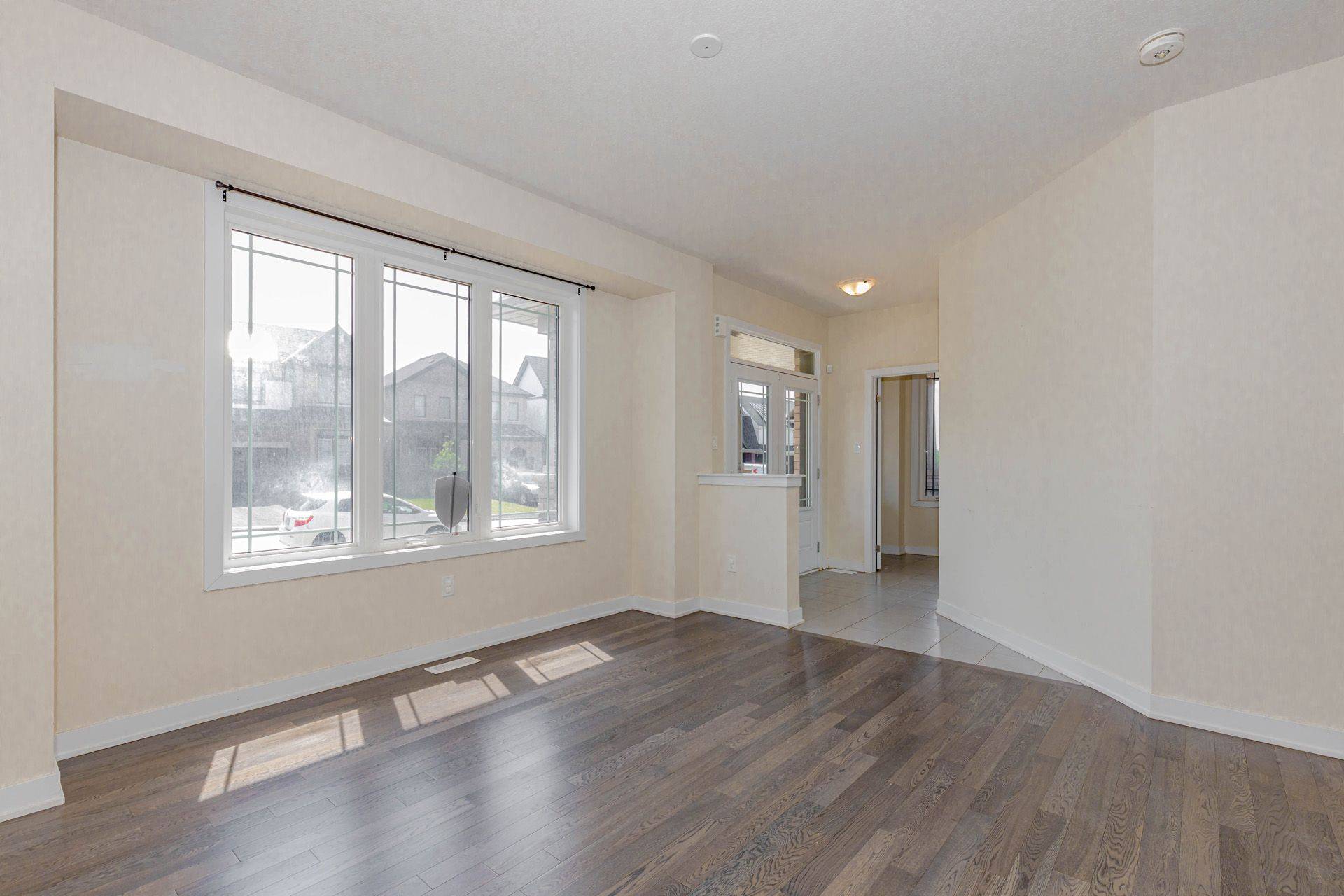4 Beds
3 Baths
4 Beds
3 Baths
Key Details
Property Type Single Family Home
Sub Type Detached
Listing Status Active
Purchase Type For Sale
Approx. Sqft 2000-2500
Subdivision 774 - Dain City
MLS Listing ID X12280220
Style 2-Storey
Bedrooms 4
Building Age New
Annual Tax Amount $6,188
Tax Year 2024
Property Sub-Type Detached
Property Description
Location
Province ON
County Niagara
Community 774 - Dain City
Area Niagara
Rooms
Family Room Yes
Basement Unfinished
Kitchen 1
Interior
Interior Features Sump Pump
Cooling Central Air
Fireplace No
Heat Source Gas
Exterior
Parking Features Private
Garage Spaces 1.5
Pool None
Roof Type Asphalt Shingle
Lot Frontage 35.27
Lot Depth 92.7
Total Parking Spaces 3
Building
Foundation Concrete
Others
Virtual Tour https://hdvirtualtours.ca/8-stern-dr-welland/mls/
"My job is to find and attract mastery-based agents to the office, protect the culture, and make sure everyone is happy! "






