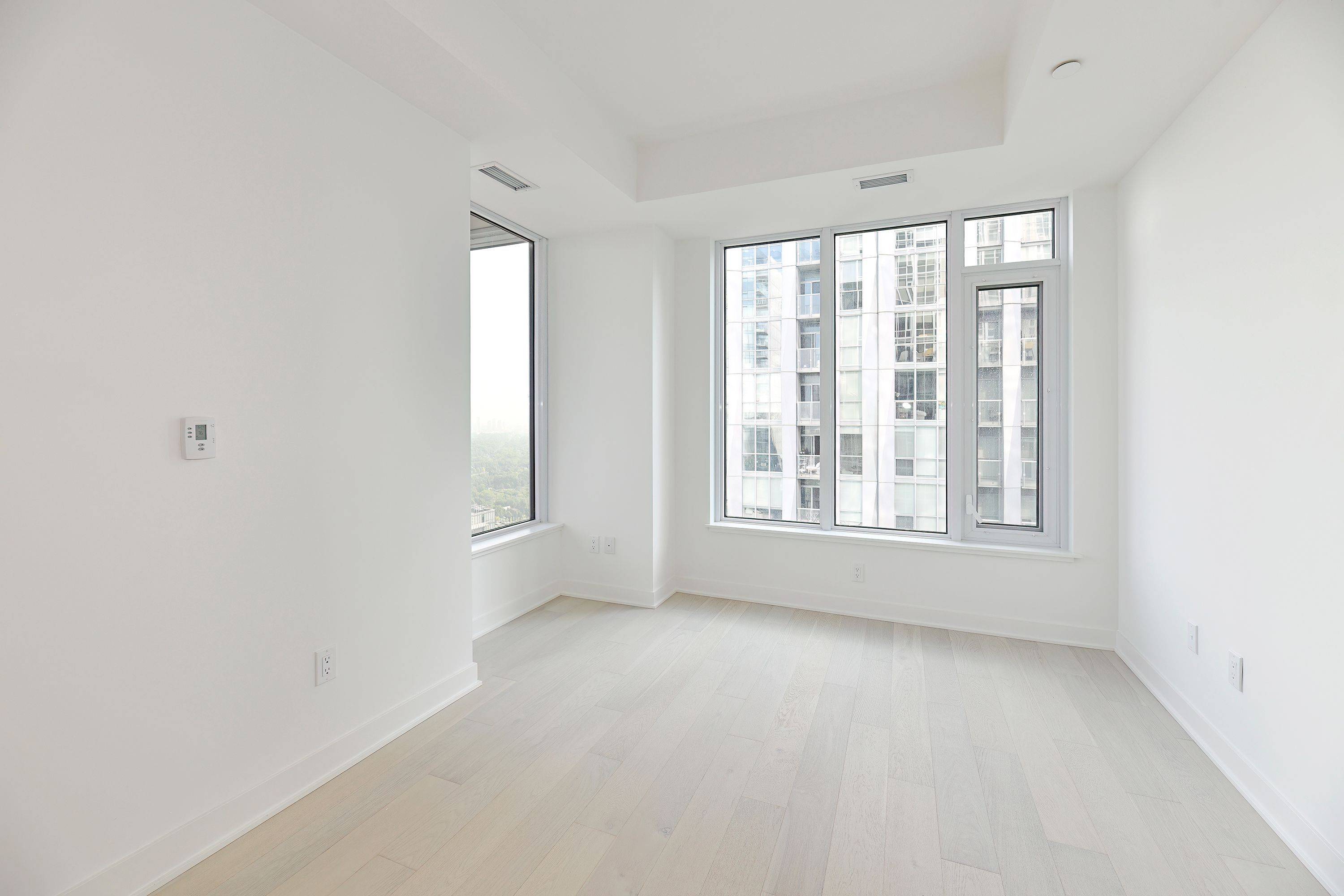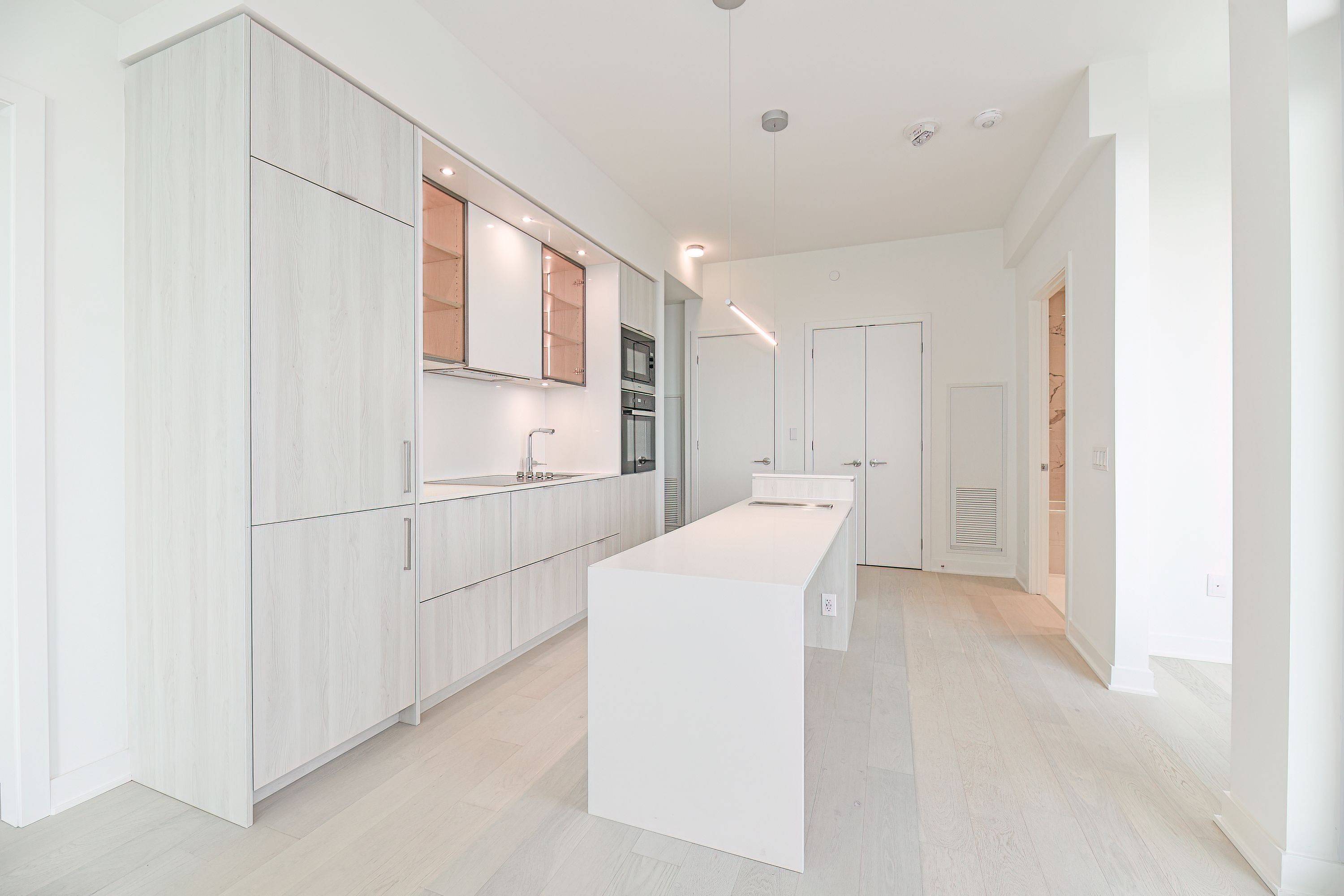3 Beds
2 Baths
3 Beds
2 Baths
Key Details
Property Type Condo
Sub Type Condo Apartment
Listing Status Active
Purchase Type For Rent
Approx. Sqft 800-899
Subdivision Annex
MLS Listing ID C12279680
Style Apartment
Bedrooms 3
Building Age New
Property Sub-Type Condo Apartment
Property Description
Location
Province ON
County Toronto
Community Annex
Area Toronto
Rooms
Family Room No
Basement None
Kitchen 1
Separate Den/Office 1
Interior
Interior Features Carpet Free
Cooling Central Air
Inclusions See Schedule B
Laundry Ensuite
Exterior
Amenities Available Concierge, Exercise Room, Indoor Pool, Party Room/Meeting Room
Exposure North East
Balcony Open
Building
Locker None
Others
Senior Community Yes
Pets Allowed Restricted
"My job is to find and attract mastery-based agents to the office, protect the culture, and make sure everyone is happy! "






