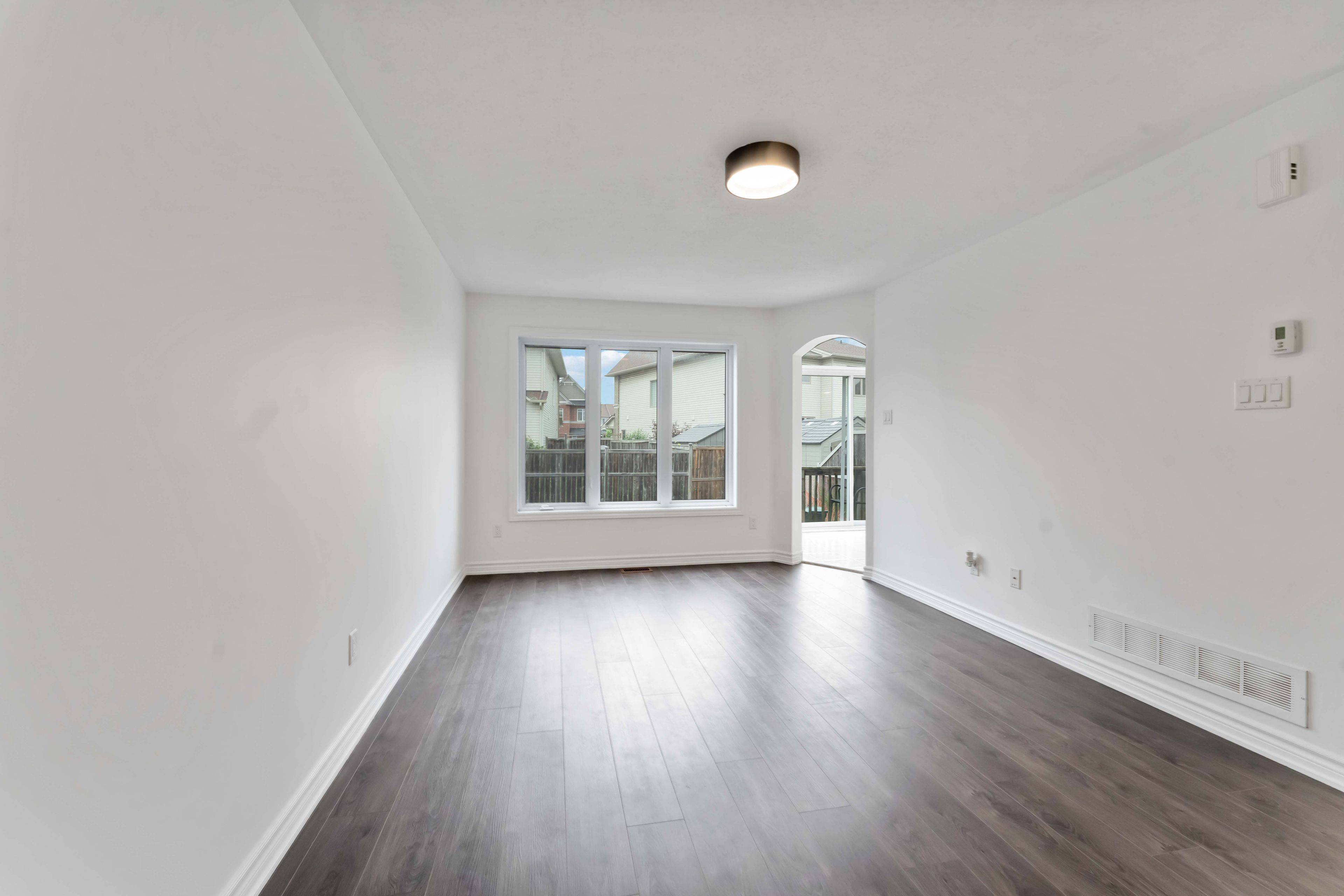3 Beds
3 Baths
3 Beds
3 Baths
Key Details
Property Type Townhouse
Sub Type Att/Row/Townhouse
Listing Status Active
Purchase Type For Sale
Approx. Sqft 1500-2000
Subdivision 7709 - Barrhaven - Strandherd
MLS Listing ID X12279629
Style 2-Storey
Bedrooms 3
Annual Tax Amount $3,778
Tax Year 2024
Property Sub-Type Att/Row/Townhouse
Property Description
Location
Province ON
County Ottawa
Community 7709 - Barrhaven - Strandherd
Area Ottawa
Rooms
Family Room No
Basement Full, Finished
Kitchen 1
Interior
Interior Features None
Cooling Central Air
Fireplace No
Heat Source Gas
Exterior
Parking Features Private
Garage Spaces 1.0
Pool None
Roof Type Asphalt Shingle
Lot Frontage 20.36
Lot Depth 98.43
Total Parking Spaces 3
Building
Foundation Poured Concrete
"My job is to find and attract mastery-based agents to the office, protect the culture, and make sure everyone is happy! "






