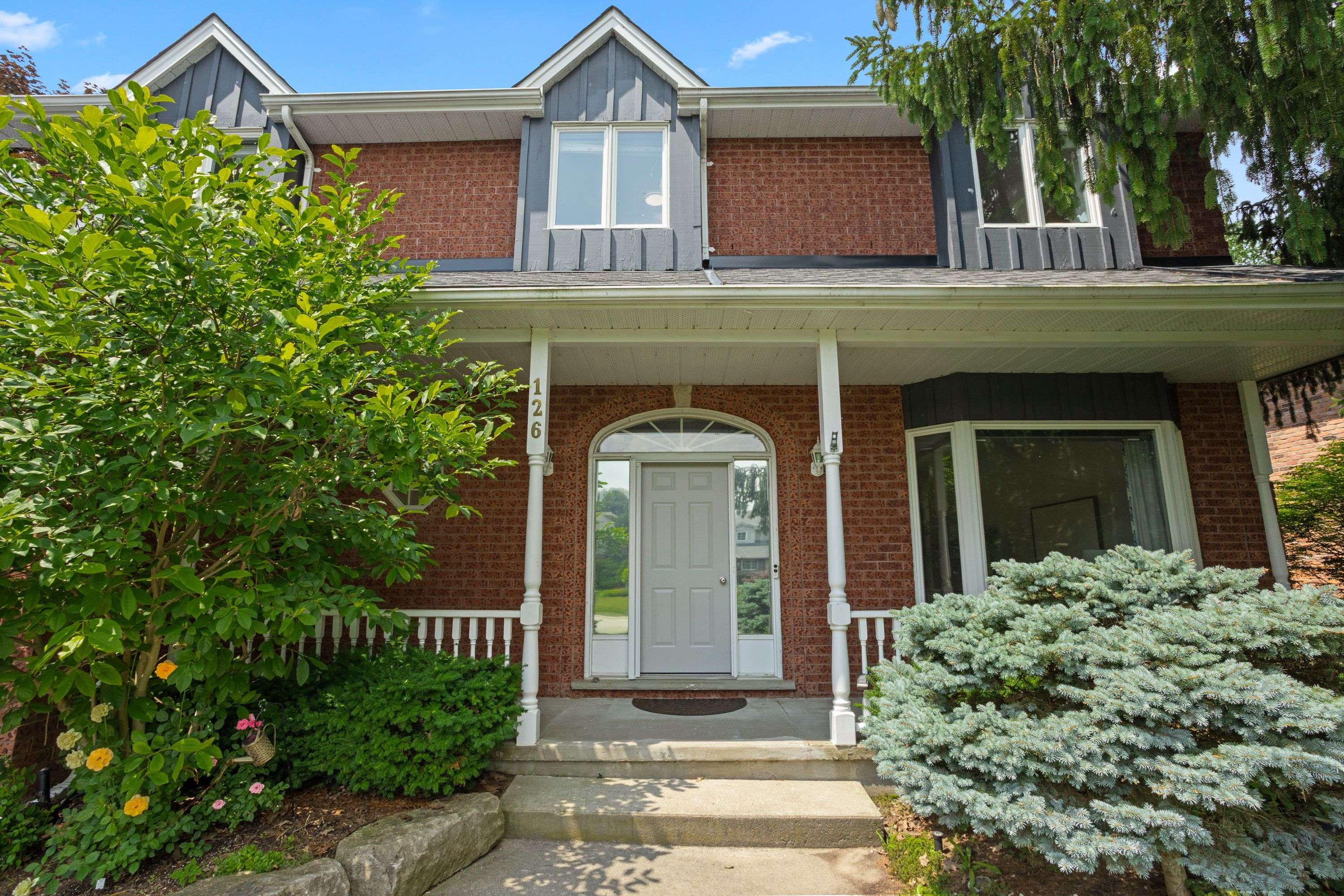4 Beds
4 Baths
4 Beds
4 Baths
Key Details
Property Type Single Family Home
Sub Type Detached
Listing Status Active
Purchase Type For Sale
Approx. Sqft 2500-3000
Subdivision Dorchester
MLS Listing ID X12279438
Style 2-Storey
Bedrooms 4
Building Age 31-50
Annual Tax Amount $5,150
Tax Year 2024
Property Sub-Type Detached
Property Description
Location
Province ON
County Middlesex
Community Dorchester
Area Middlesex
Rooms
Family Room Yes
Basement Full, Partially Finished
Kitchen 1
Interior
Interior Features Water Heater Owned
Cooling Central Air
Fireplaces Type Family Room, Natural Gas
Fireplace Yes
Heat Source Gas
Exterior
Exterior Feature Backs On Green Belt, Deck, Landscaped, Patio, Privacy
Garage Spaces 2.0
Pool Inground
View Pond, Pool, Trees/Woods
Roof Type Asphalt Shingle
Topography Flat
Lot Frontage 68.15
Lot Depth 146.0
Total Parking Spaces 10
Building
Unit Features Fenced Yard,Lake/Pond,Ravine,Waterfront
Foundation Poured Concrete
Others
Security Features Carbon Monoxide Detectors,Smoke Detector
"My job is to find and attract mastery-based agents to the office, protect the culture, and make sure everyone is happy! "






