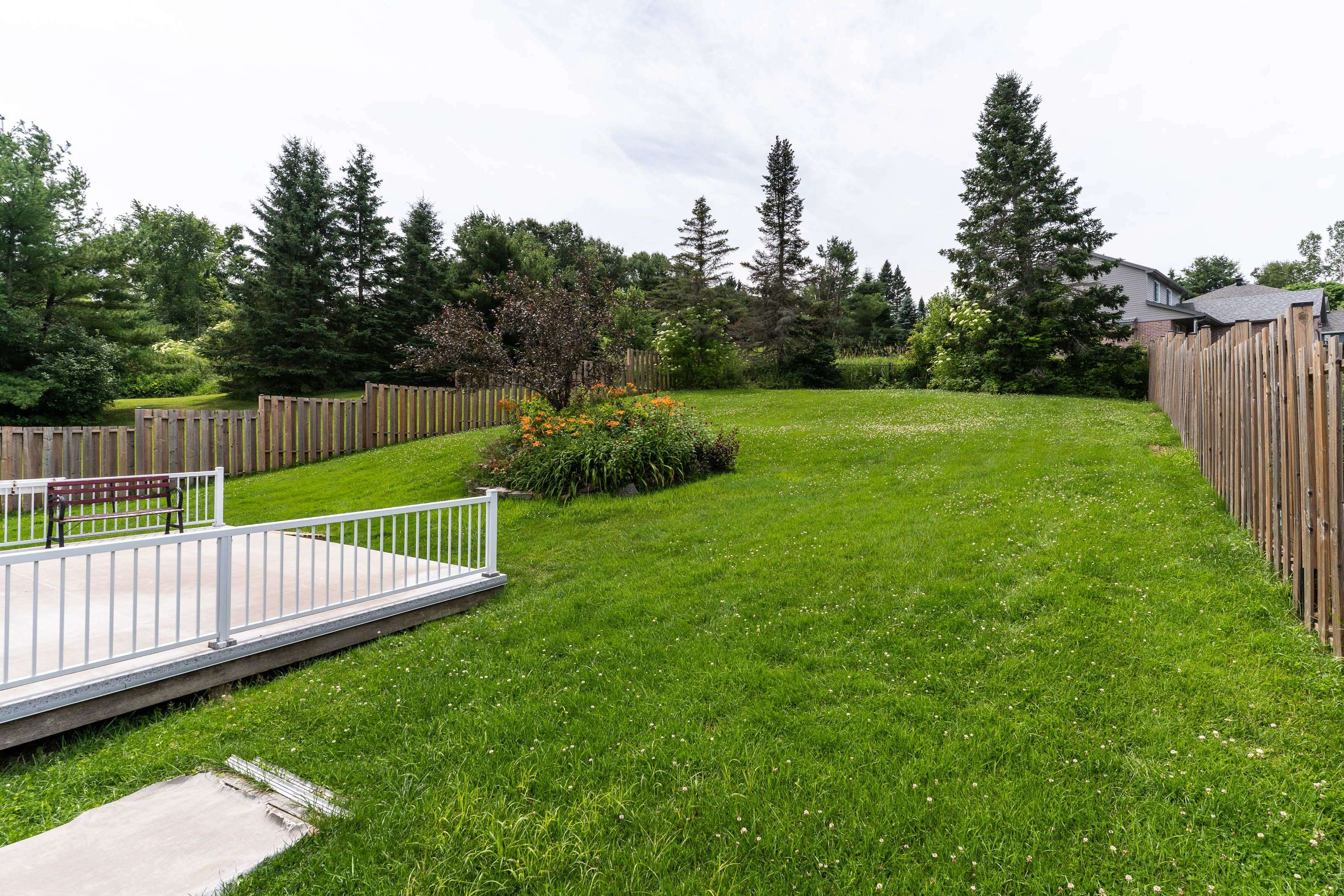2 Beds
2 Baths
2 Beds
2 Baths
Key Details
Property Type Single Family Home
Sub Type Detached
Listing Status Active
Purchase Type For Sale
Approx. Sqft 700-1100
Subdivision Monck (Bracebridge)
MLS Listing ID X12279212
Style Bungalow
Bedrooms 2
Building Age 31-50
Annual Tax Amount $3,953
Tax Year 2024
Property Sub-Type Detached
Property Description
Location
Province ON
County Muskoka
Community Monck (Bracebridge)
Area Muskoka
Rooms
Family Room No
Basement Full, Finished
Kitchen 1
Interior
Interior Features ERV/HRV, Primary Bedroom - Main Floor, Sump Pump
Cooling Central Air
Fireplaces Type Living Room, Natural Gas, Fireplace Insert
Fireplace Yes
Heat Source Gas
Exterior
Exterior Feature Awnings
Parking Features Private Double
Garage Spaces 2.0
Pool None
Waterfront Description None
View Garden, Trees/Woods
Roof Type Asphalt Shingle
Road Frontage Year Round Municipal Road
Lot Frontage 72.18
Lot Depth 198.0
Total Parking Spaces 4
Building
Foundation Concrete Block
"My job is to find and attract mastery-based agents to the office, protect the culture, and make sure everyone is happy! "






