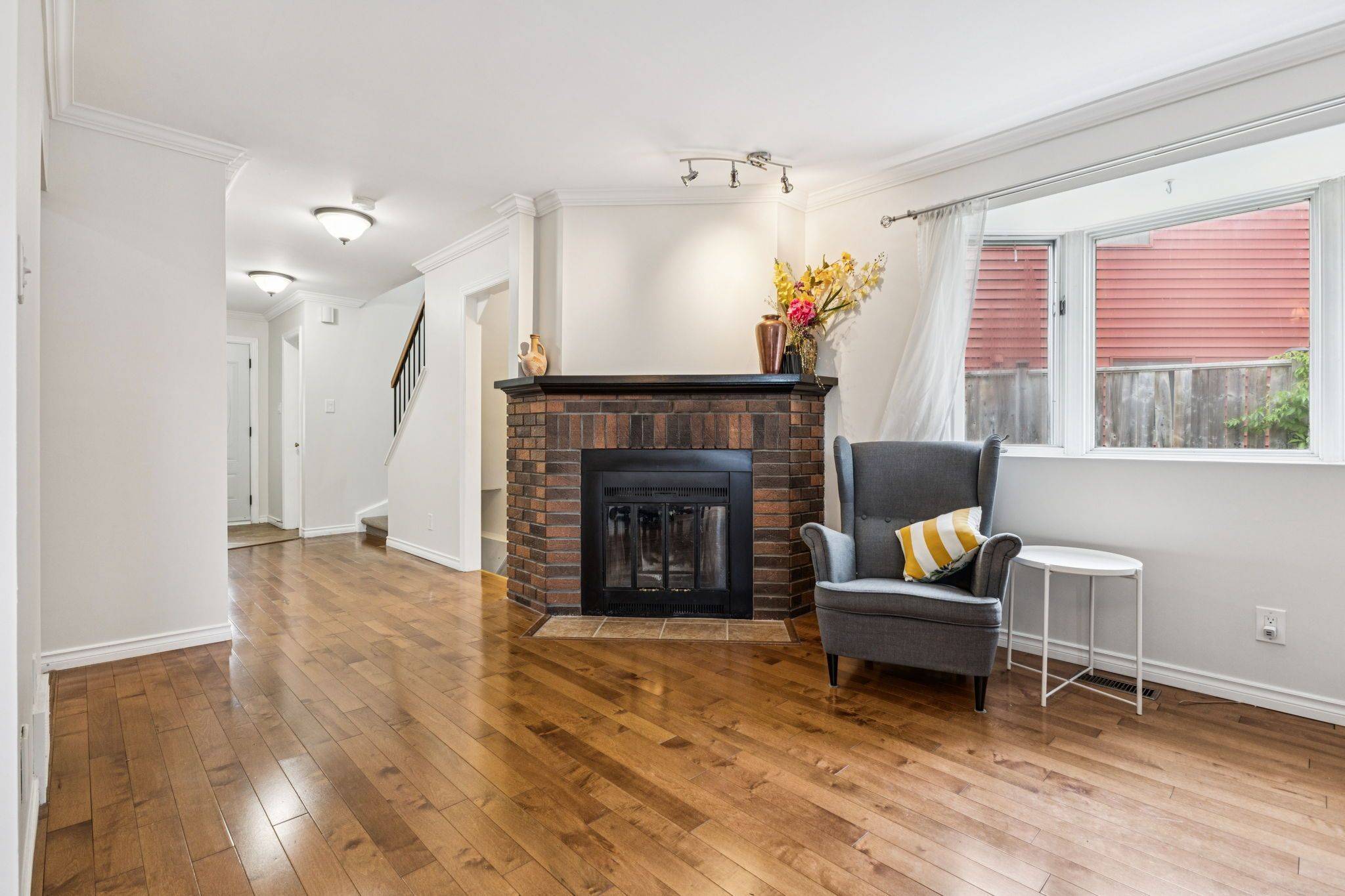3 Beds
3 Baths
3 Beds
3 Baths
Key Details
Property Type Single Family Home
Sub Type Semi-Detached
Listing Status Active
Purchase Type For Sale
Approx. Sqft 1100-1500
Subdivision 3806 - Hunt Club Park/Greenboro
MLS Listing ID X12278837
Style 2-Storey
Bedrooms 3
Building Age 31-50
Annual Tax Amount $3,600
Tax Year 2025
Property Sub-Type Semi-Detached
Property Description
Location
Province ON
County Ottawa
Community 3806 - Hunt Club Park/Greenboro
Area Ottawa
Rooms
Family Room No
Basement Finished
Kitchen 1
Interior
Interior Features Water Heater
Cooling Central Air
Fireplace Yes
Heat Source Gas
Exterior
Garage Spaces 1.0
Pool None
Waterfront Description None
Roof Type Asphalt Shingle
Lot Frontage 14.5
Lot Depth 92.47
Total Parking Spaces 3
Building
Foundation Concrete
"My job is to find and attract mastery-based agents to the office, protect the culture, and make sure everyone is happy! "






