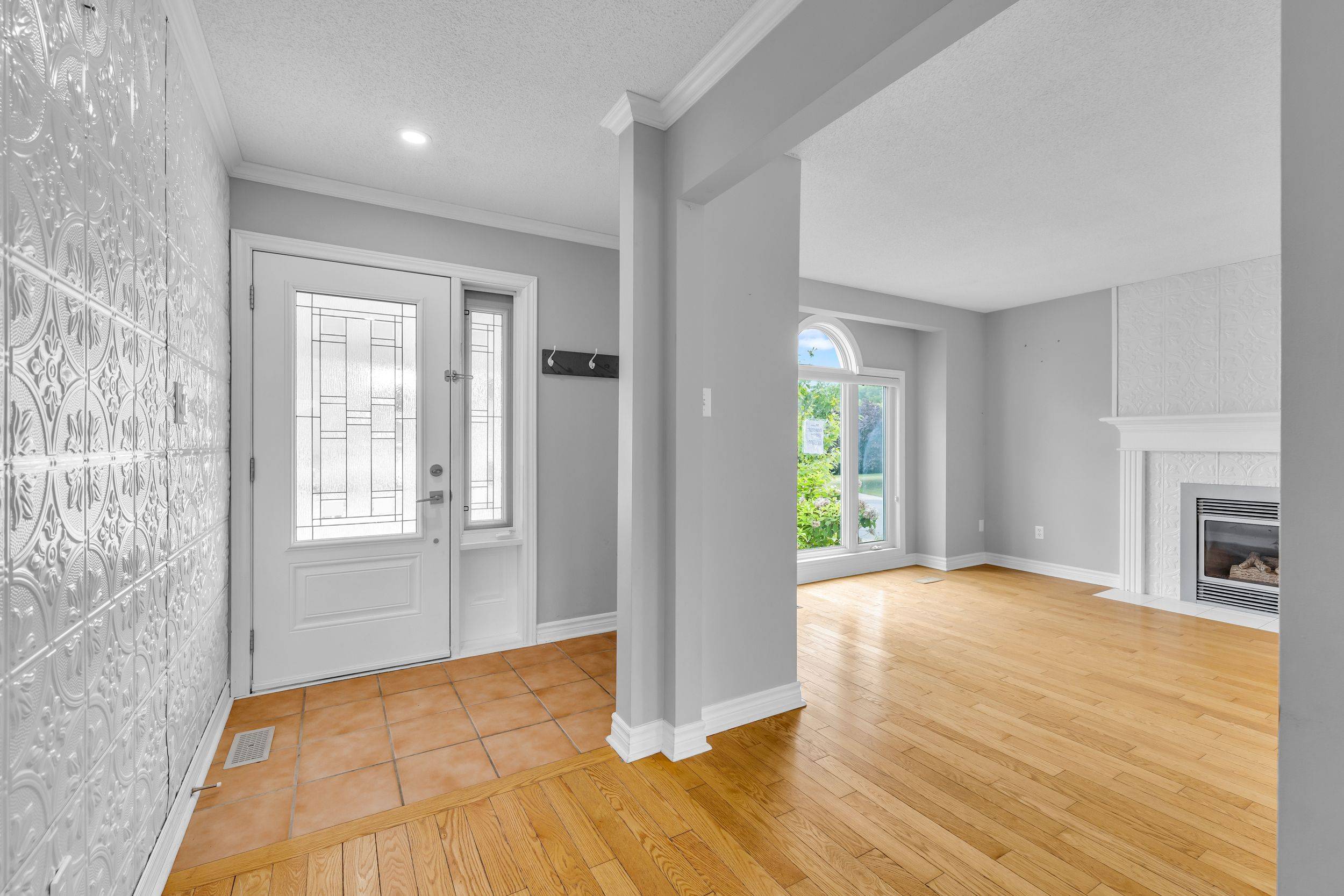3 Beds
3 Baths
3 Beds
3 Baths
Key Details
Property Type Single Family Home
Sub Type Detached
Listing Status Active
Purchase Type For Sale
Approx. Sqft < 700
Subdivision 550 - Arnprior
MLS Listing ID X12278513
Style Sidesplit 4
Bedrooms 3
Building Age 31-50
Annual Tax Amount $2,428
Tax Year 2025
Property Sub-Type Detached
Property Description
Location
Province ON
County Renfrew
Community 550 - Arnprior
Area Renfrew
Rooms
Family Room No
Basement Partially Finished
Kitchen 1
Interior
Interior Features None
Cooling None
Fireplace No
Heat Source Gas
Exterior
Parking Features Private Double
Garage Spaces 2.0
Pool None
Roof Type Asphalt Shingle
Lot Frontage 210.7
Lot Depth 101.24
Total Parking Spaces 4
Building
Foundation Poured Concrete
"My job is to find and attract mastery-based agents to the office, protect the culture, and make sure everyone is happy! "






