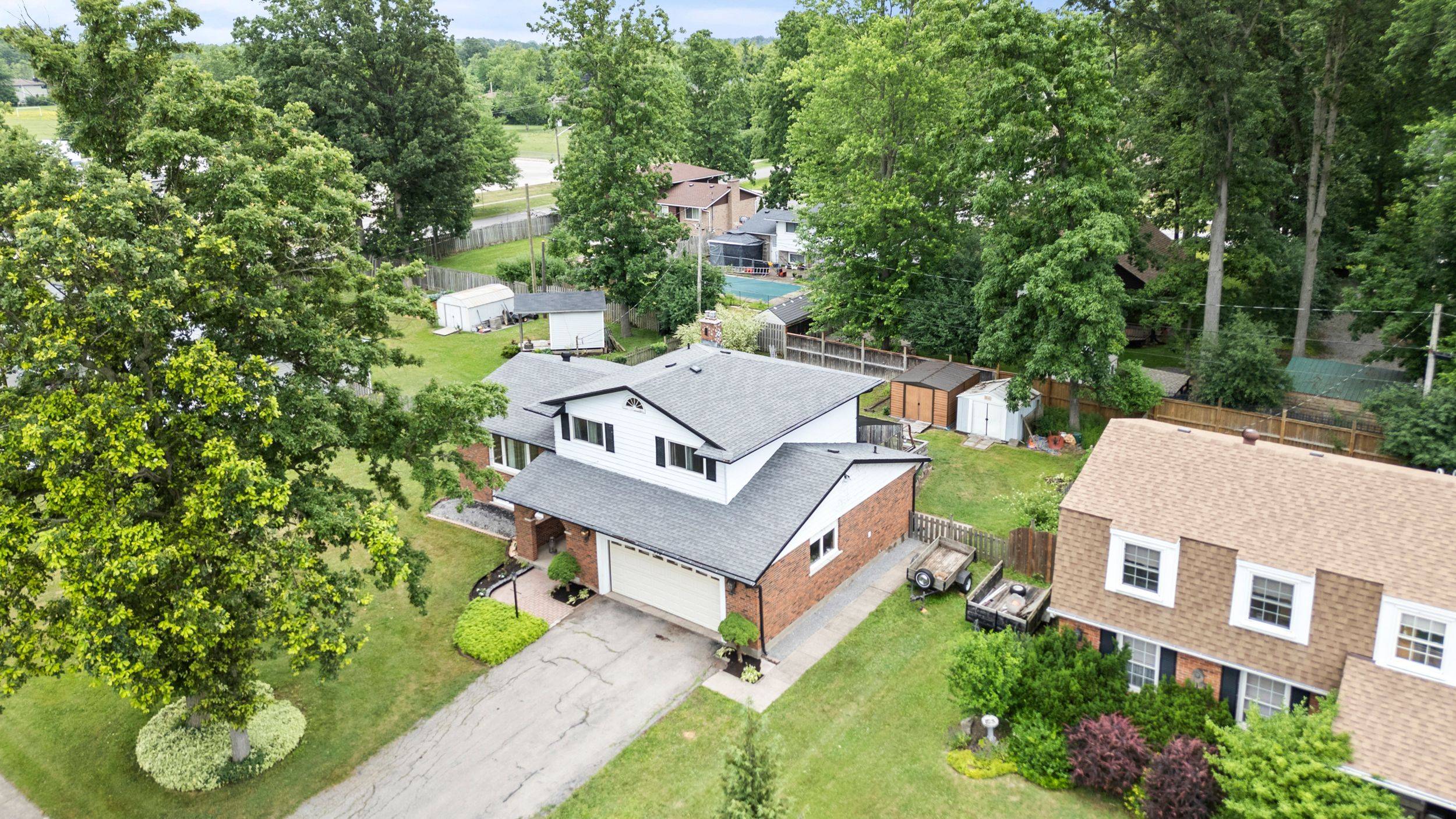4 Beds
2 Baths
4 Beds
2 Baths
Key Details
Property Type Single Family Home
Sub Type Detached
Listing Status Active
Purchase Type For Sale
Approx. Sqft 1500-2000
Subdivision 334 - Crescent Park
MLS Listing ID X12278199
Style Sidesplit 4
Bedrooms 4
Building Age 31-50
Annual Tax Amount $4,050
Tax Year 2024
Property Sub-Type Detached
Property Description
Location
Province ON
County Niagara
Community 334 - Crescent Park
Area Niagara
Rooms
Family Room Yes
Basement Finished
Kitchen 1
Separate Den/Office 1
Interior
Interior Features In-Law Capability
Cooling Central Air
Fireplaces Type Natural Gas
Fireplace Yes
Heat Source Gas
Exterior
Exterior Feature Landscaped, Deck, Privacy
Parking Features Private
Garage Spaces 2.0
Pool None
Roof Type Asphalt Shingle
Lot Frontage 100.0
Lot Depth 120.0
Total Parking Spaces 6
Building
Foundation Concrete
Others
ParcelsYN No
Virtual Tour https://view.wayziemedia.com/order/006334bd-4ab8-45f8-2b95-08ddb89a4714?branding=false
"My job is to find and attract mastery-based agents to the office, protect the culture, and make sure everyone is happy! "






