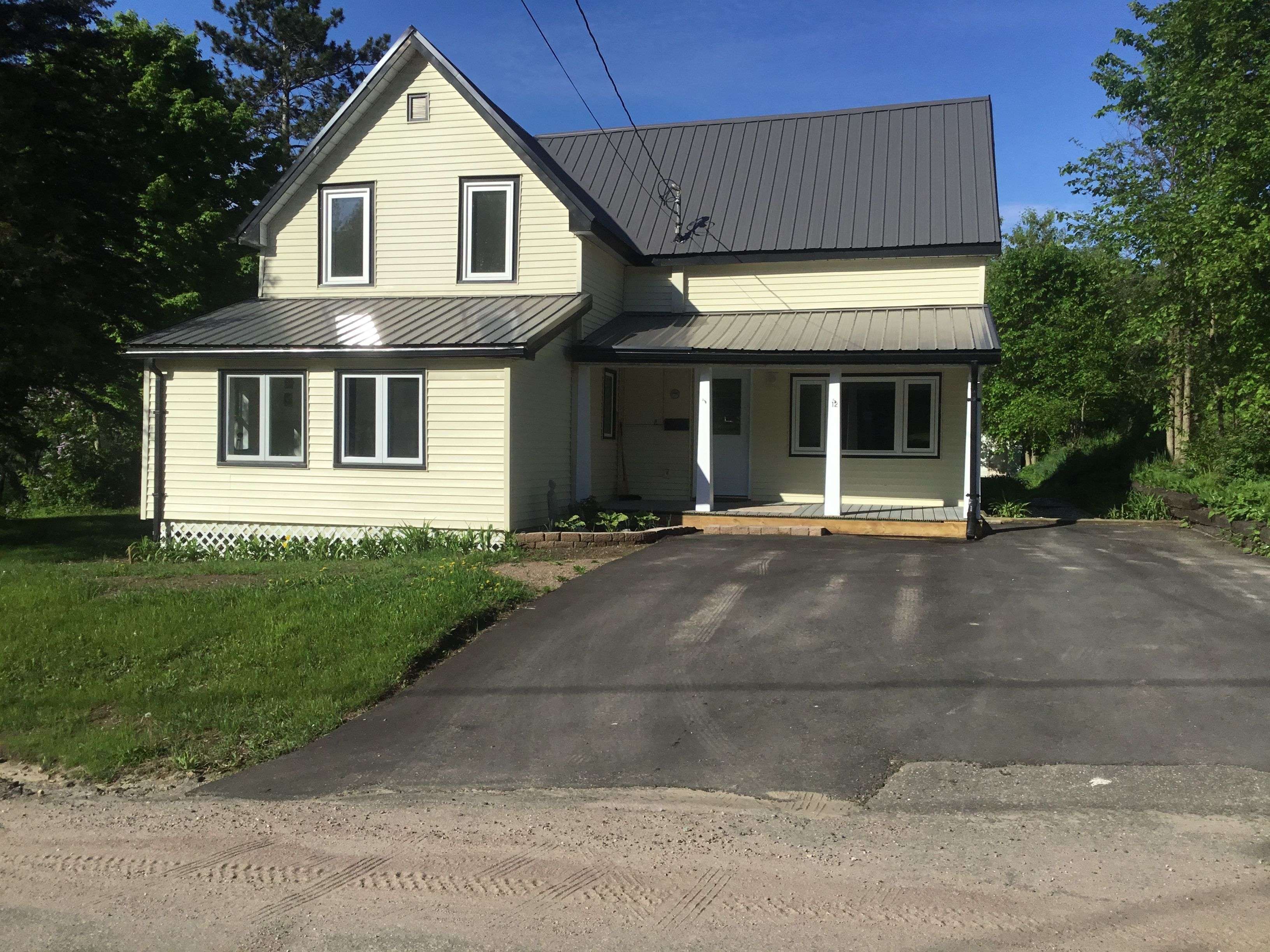4 Beds
3 Baths
4 Beds
3 Baths
Key Details
Property Type Single Family Home
Sub Type Detached
Listing Status Active
Purchase Type For Sale
Approx. Sqft 1500-2000
Subdivision Bancroft Ward
MLS Listing ID X12276910
Style 1 1/2 Storey
Bedrooms 4
Building Age 100+
Annual Tax Amount $1,516
Tax Year 2024
Property Sub-Type Detached
Property Description
Location
Province ON
County Hastings
Community Bancroft Ward
Area Hastings
Rooms
Family Room Yes
Basement Crawl Space, Partial Basement
Kitchen 1
Separate Den/Office 1
Interior
Interior Features None
Cooling Central Air
Fireplaces Type Electric
Fireplace Yes
Heat Source Propane
Exterior
Exterior Feature Porch, Recreational Area, Year Round Living
Parking Features Front Yard Parking
Garage Spaces 1.0
Pool None
Waterfront Description None
View Trees/Woods
Roof Type Metal
Topography Level
Lot Frontage 82.5
Lot Depth 141.0
Total Parking Spaces 3
Building
Unit Features Golf,Hospital,Library,Other,School
Foundation Stone
Others
Security Features Carbon Monoxide Detectors,Smoke Detector
"My job is to find and attract mastery-based agents to the office, protect the culture, and make sure everyone is happy! "






