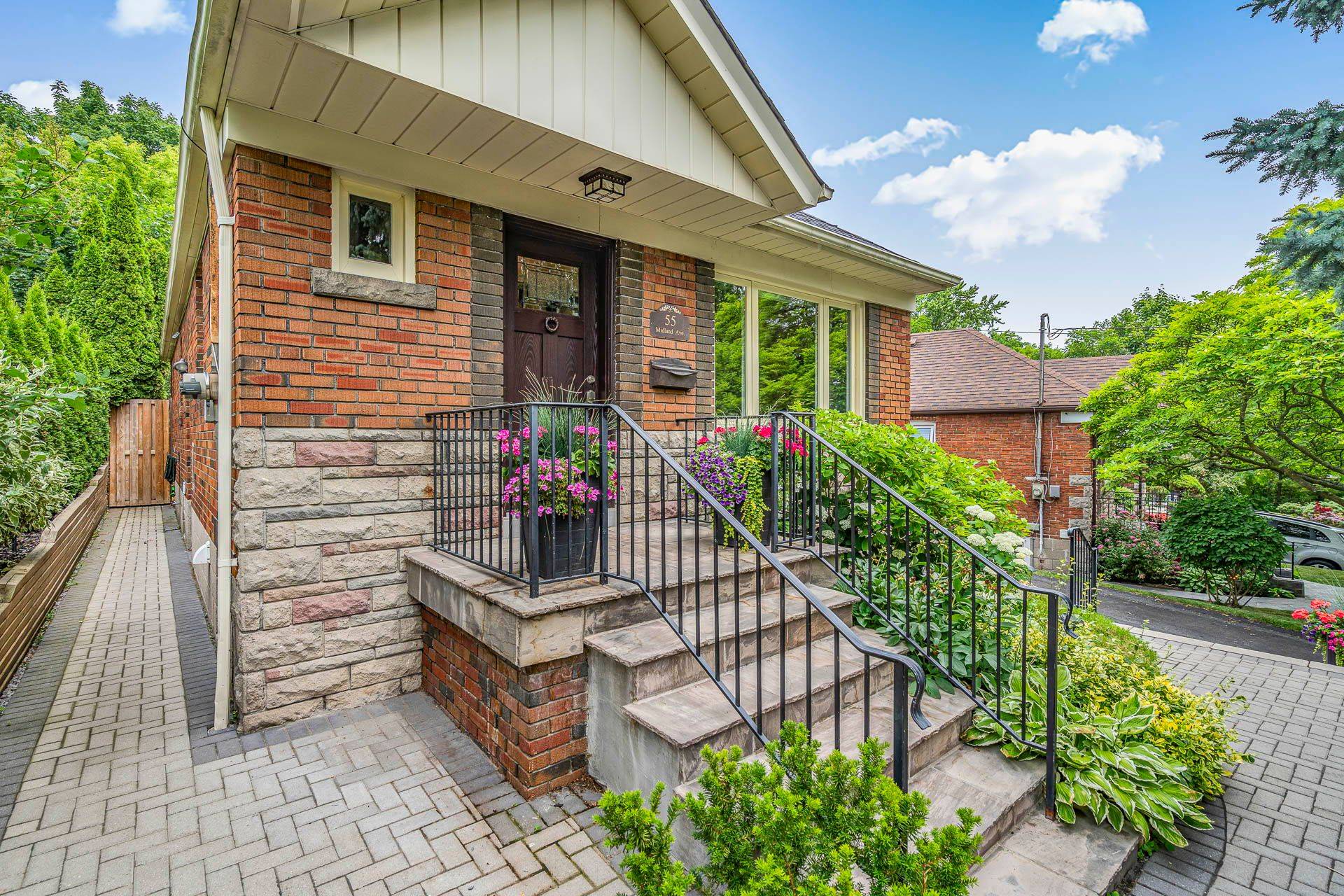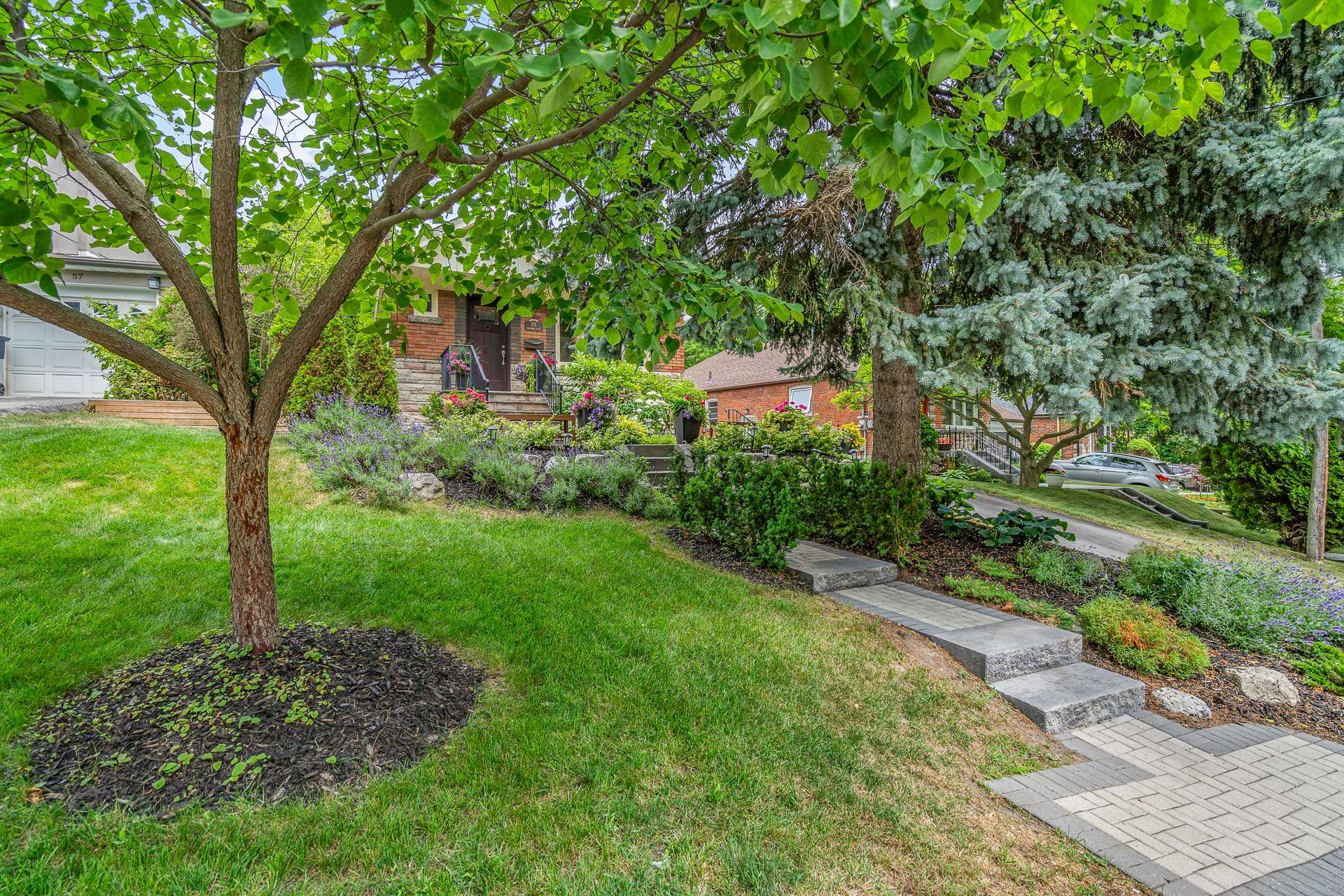4 Beds
2 Baths
4 Beds
2 Baths
Key Details
Property Type Single Family Home
Sub Type Detached
Listing Status Active
Purchase Type For Sale
Approx. Sqft 700-1100
Subdivision Cliffcrest
MLS Listing ID E12275176
Style Bungalow
Bedrooms 4
Annual Tax Amount $5,007
Tax Year 2025
Property Sub-Type Detached
Property Description
Location
Province ON
County Toronto
Community Cliffcrest
Area Toronto
Rooms
Family Room No
Basement Finished, Separate Entrance
Kitchen 1
Separate Den/Office 1
Interior
Interior Features Carpet Free, Primary Bedroom - Main Floor
Cooling Central Air
Fireplaces Type Wood
Fireplace Yes
Heat Source Gas
Exterior
Exterior Feature Backs On Green Belt, Deck, Landscaped, Privacy, Recreational Area
Parking Features Private
Pool None
View Garden, Trees/Woods
Roof Type Asphalt Shingle
Topography Dry,Sloping
Lot Frontage 50.36
Lot Depth 169.07
Total Parking Spaces 3
Building
Unit Features Greenbelt/Conservation,Lake/Pond,Marina,Place Of Worship,Public Transit,School Bus Route
Foundation Concrete Block
Others
Virtual Tour https://unbranded.youriguide.com/55_midland_ave_toronto_on/
"My job is to find and attract mastery-based agents to the office, protect the culture, and make sure everyone is happy! "






