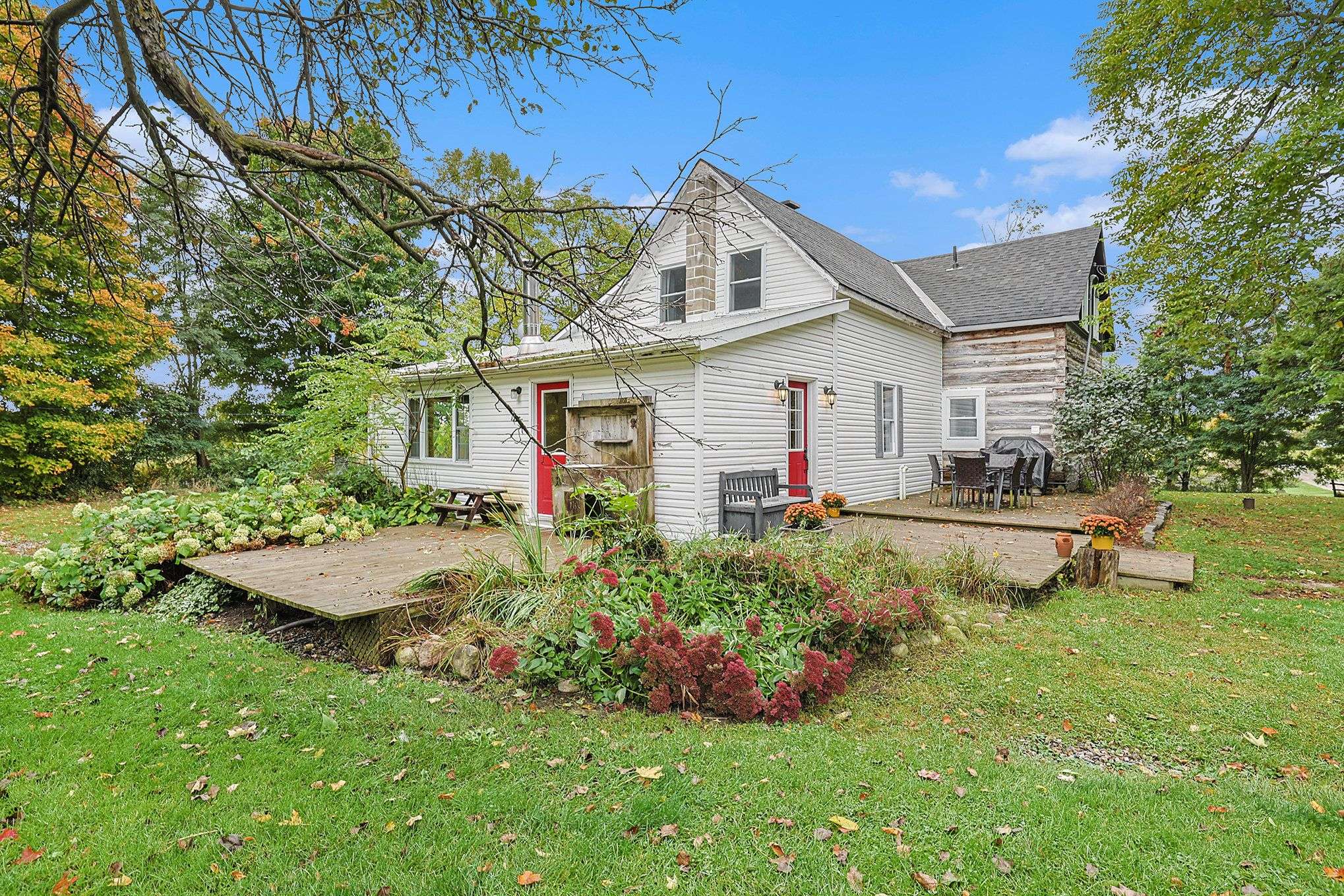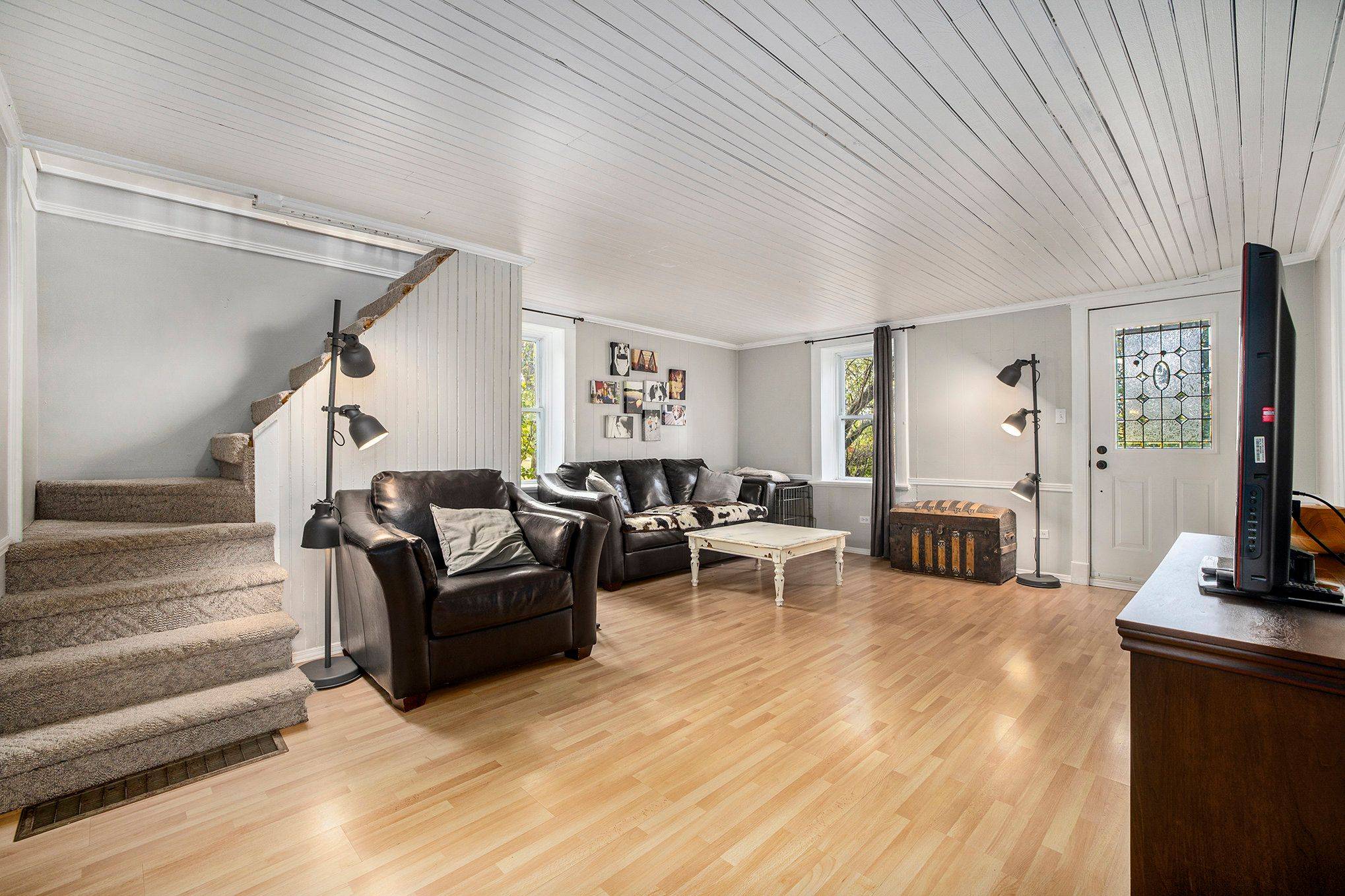3 Beds
2 Baths
2 Acres Lot
3 Beds
2 Baths
2 Acres Lot
Key Details
Property Type Single Family Home
Sub Type Detached
Listing Status Active
Purchase Type For Sale
Approx. Sqft 1500-2000
Subdivision 551 - Mcnab/Braeside Twps
MLS Listing ID X12274196
Style 1 1/2 Storey
Bedrooms 3
Annual Tax Amount $3,037
Tax Year 2024
Lot Size 2.000 Acres
Property Sub-Type Detached
Property Description
Location
Province ON
County Renfrew
Community 551 - Mcnab/Braeside Twps
Area Renfrew
Rooms
Family Room Yes
Basement Full, Partial Basement
Kitchen 1
Interior
Interior Features Water Heater Owned
Cooling None
Fireplaces Type Wood Stove
Fireplace Yes
Heat Source Propane
Exterior
Exterior Feature Deck
Pool None
Roof Type Asphalt Shingle
Lot Frontage 416.0
Lot Depth 636.0
Total Parking Spaces 6
Building
Foundation Stone
"My job is to find and attract mastery-based agents to the office, protect the culture, and make sure everyone is happy! "






