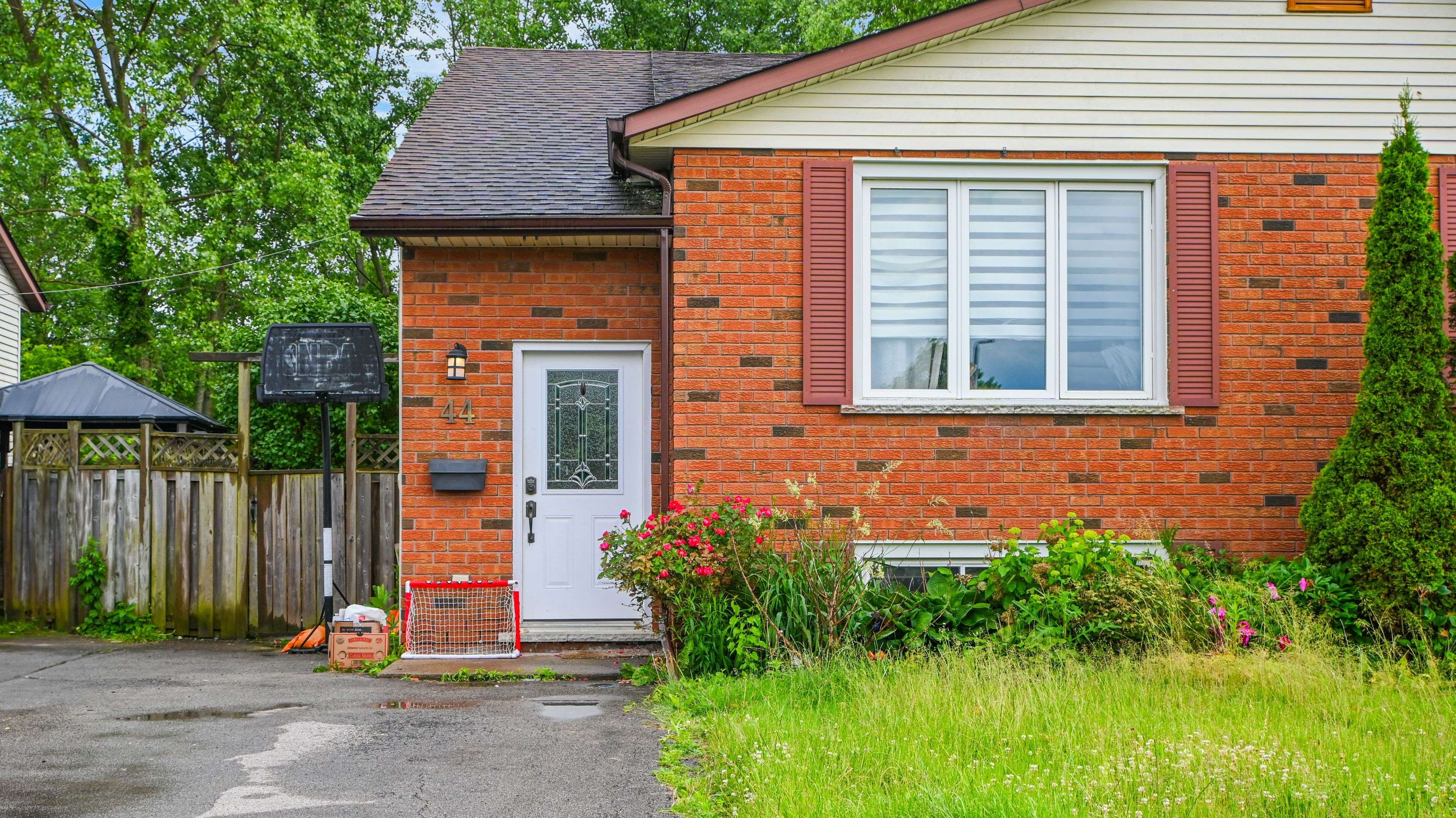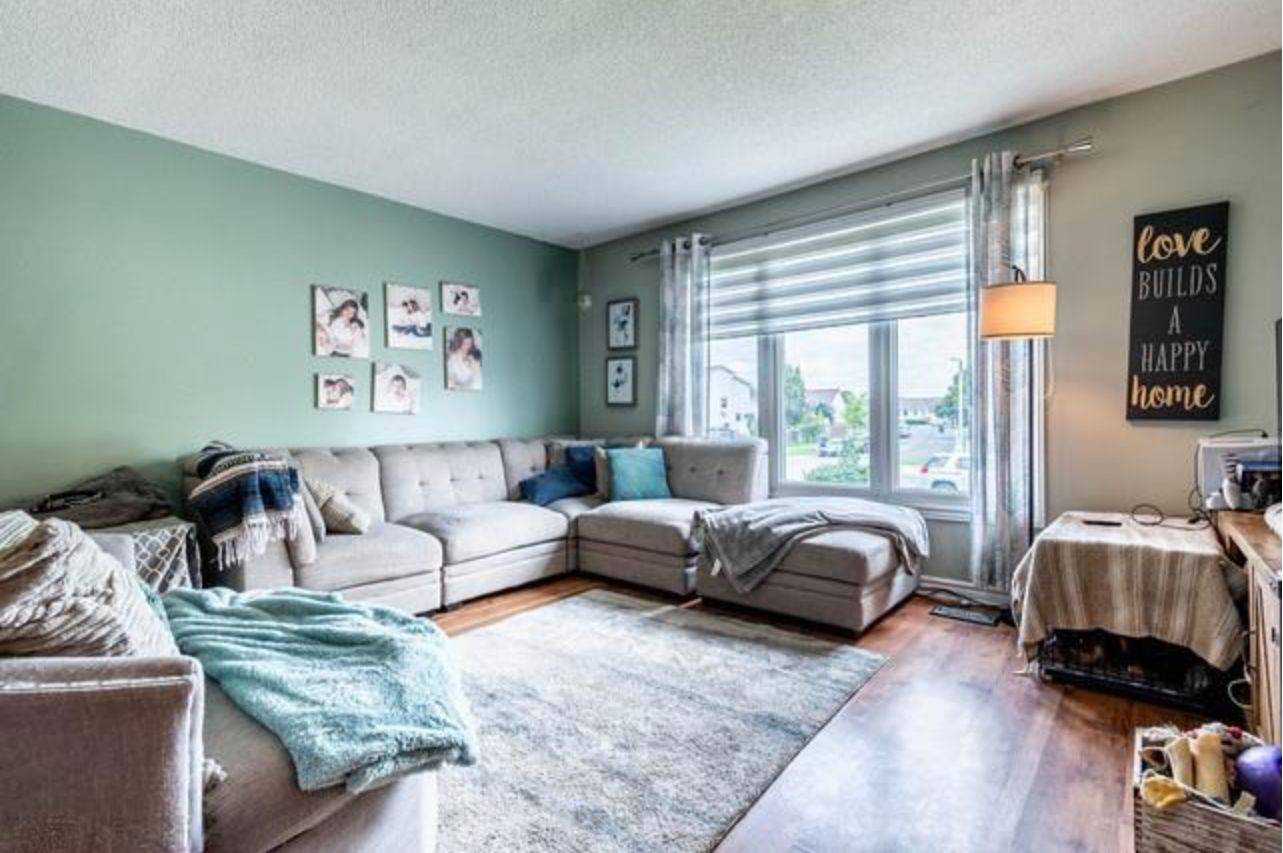5 Beds
2 Baths
5 Beds
2 Baths
Key Details
Property Type Single Family Home
Sub Type Semi-Detached
Listing Status Active
Purchase Type For Sale
Approx. Sqft 700-1100
Subdivision 772 - Broadway
MLS Listing ID X12274085
Style Bungalow-Raised
Bedrooms 5
Building Age 31-50
Annual Tax Amount $2,814
Tax Year 2024
Property Sub-Type Semi-Detached
Property Description
Location
Province ON
County Niagara
Community 772 - Broadway
Area Niagara
Rooms
Family Room No
Basement Finished, Separate Entrance
Kitchen 2
Separate Den/Office 2
Interior
Interior Features Water Heater
Cooling Central Air
Fireplace No
Heat Source Gas
Exterior
Exterior Feature Deck
Parking Features Private
Pool None
Roof Type Asphalt Shingle
Lot Frontage 28.55
Lot Depth 110.1
Total Parking Spaces 3
Building
Unit Features Library,Park,Public Transit,Rec./Commun.Centre,School
Foundation Concrete
Others
Security Features Smoke Detector
"My job is to find and attract mastery-based agents to the office, protect the culture, and make sure everyone is happy! "






