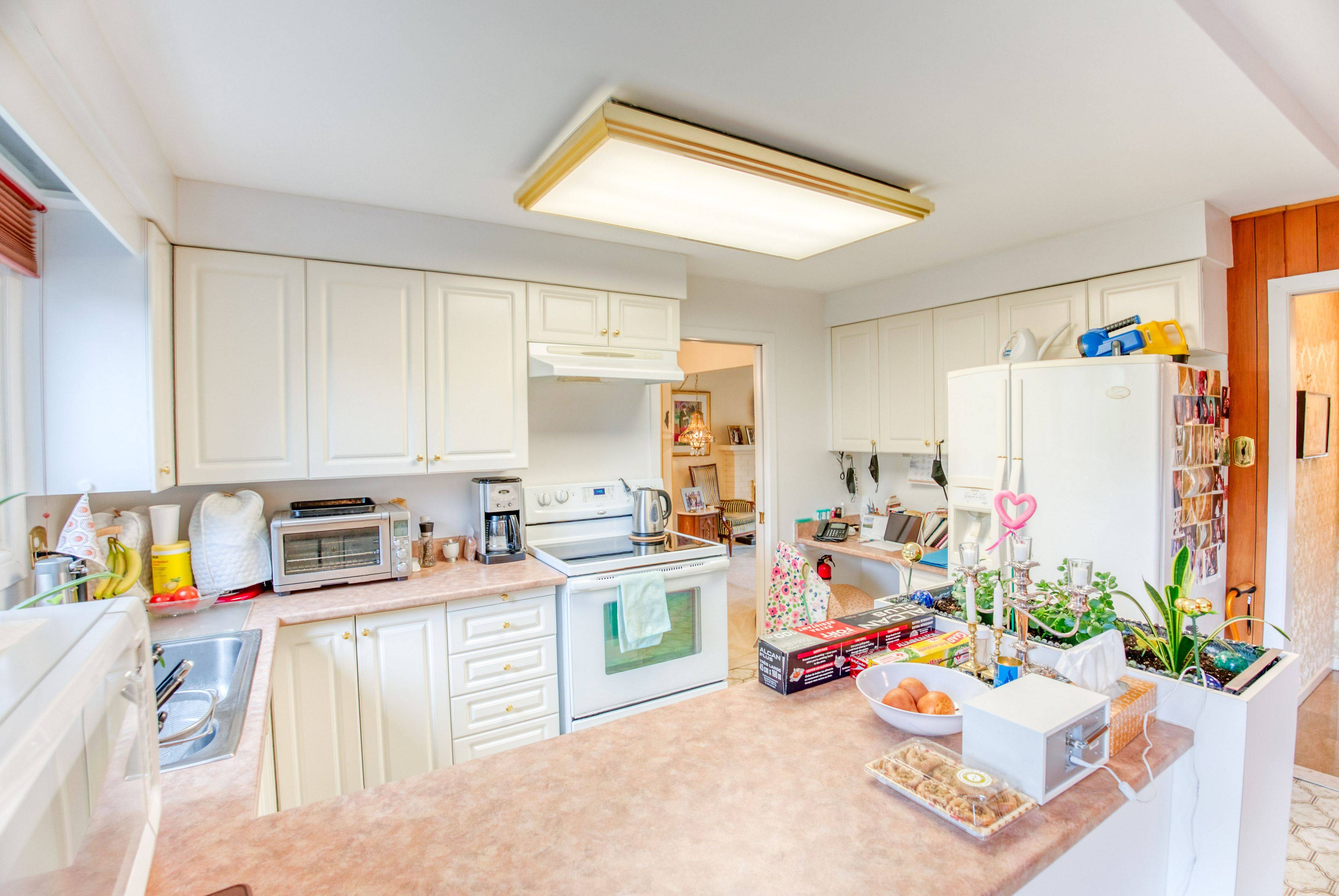4 Beds
4 Baths
4 Beds
4 Baths
Key Details
Property Type Single Family Home
Sub Type Detached
Listing Status Active
Purchase Type For Sale
Approx. Sqft 2000-2500
Subdivision 5103 - Carlingwood
MLS Listing ID X12274077
Style 2-Storey
Bedrooms 4
Annual Tax Amount $7,654
Tax Year 2025
Property Sub-Type Detached
Property Description
Location
Province ON
County Ottawa
Community 5103 - Carlingwood
Area Ottawa
Rooms
Family Room Yes
Basement Finished, Full
Kitchen 1
Interior
Interior Features None
Cooling Central Air
Fireplaces Number 1
Inclusions Refrigerator, Stove, Dishwasher, Hoodfan, Washer, Dryer, Basement Freezer, Basement Refrigerator
Exterior
Garage Spaces 1.0
Pool None
Roof Type Asphalt Shingle
Lot Frontage 44.52
Lot Depth 102.78
Total Parking Spaces 3
Building
Foundation Concrete Block
Others
Senior Community Yes
Virtual Tour https://vimeo.com/1099967978
"My job is to find and attract mastery-based agents to the office, protect the culture, and make sure everyone is happy! "






