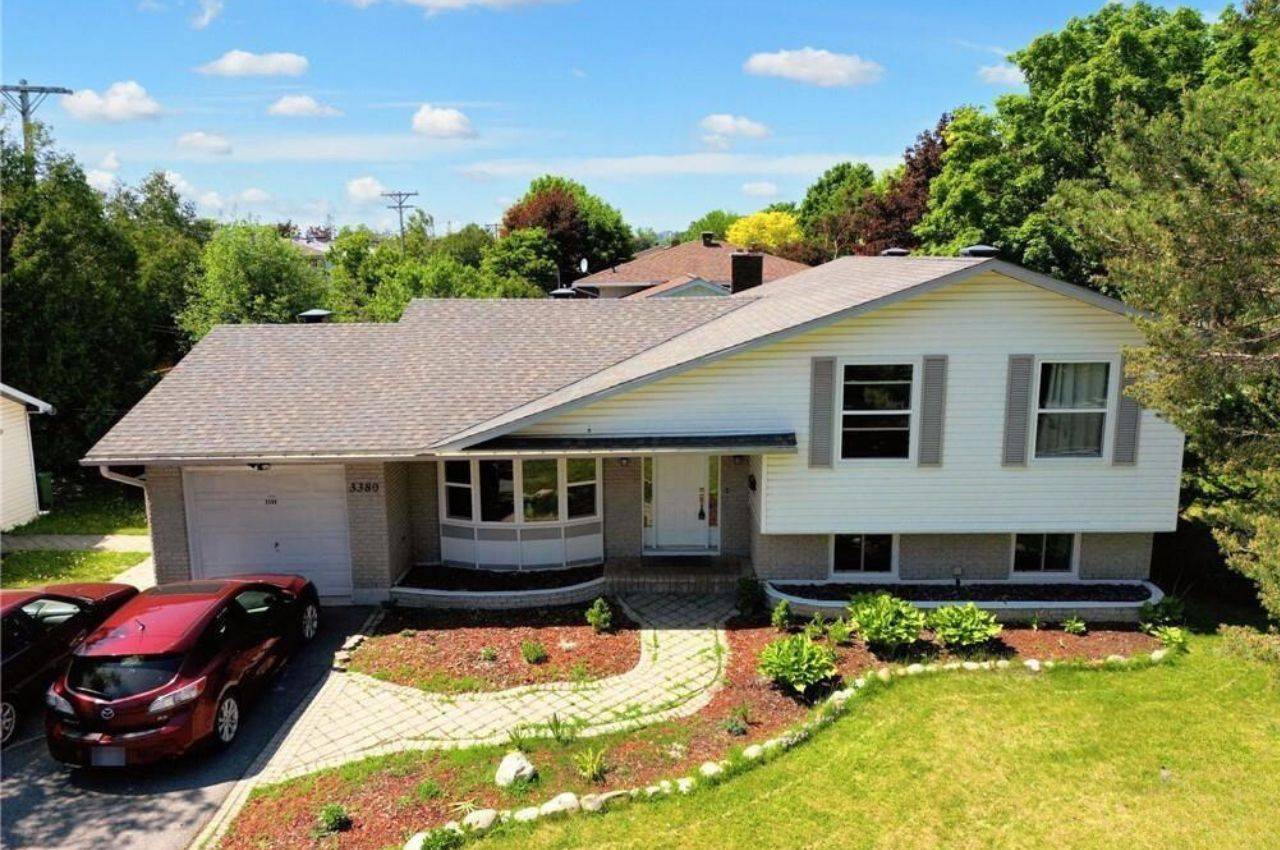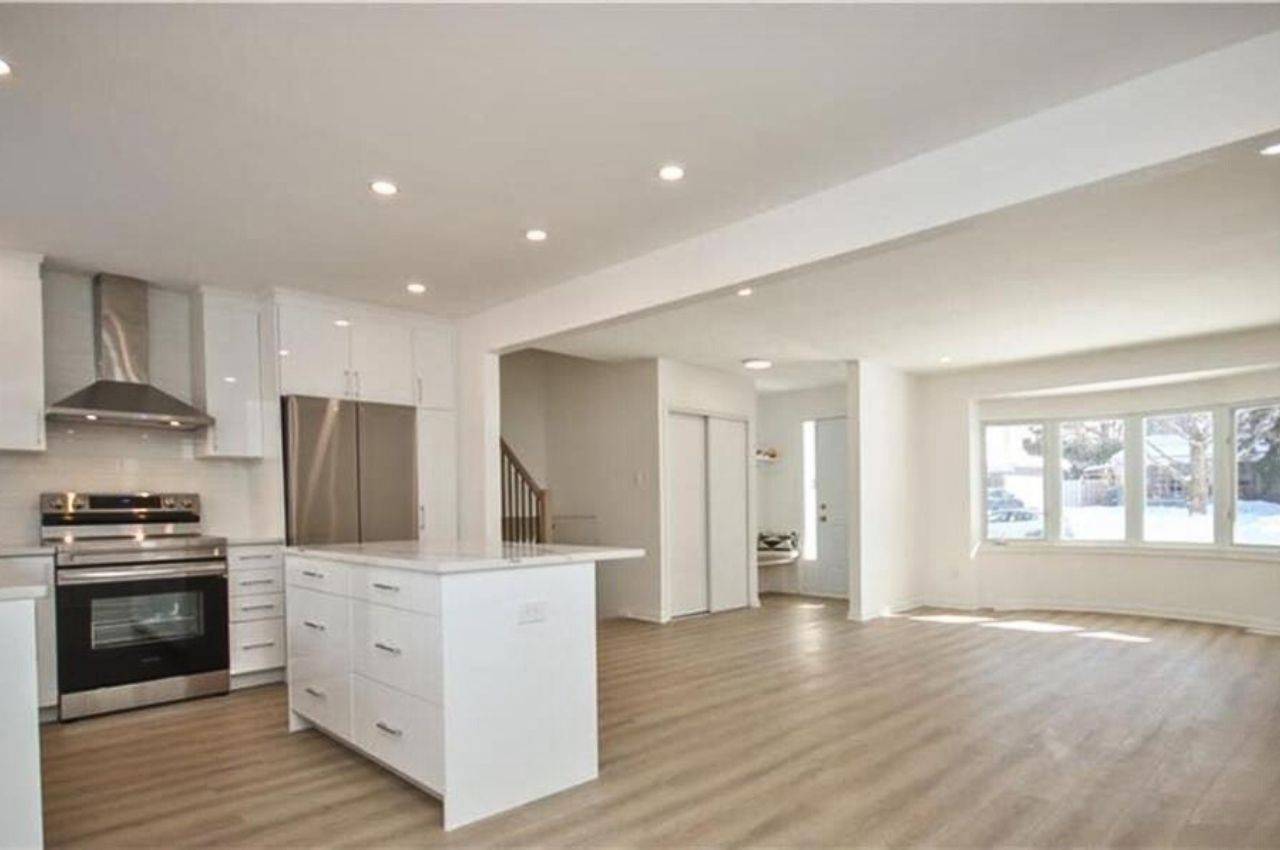5 Beds
2 Baths
0.5 Acres Lot
5 Beds
2 Baths
0.5 Acres Lot
Key Details
Property Type Single Family Home
Sub Type Detached
Listing Status Active
Purchase Type For Rent
Approx. Sqft 700-1100
Subdivision 3805 - South Keys
MLS Listing ID X12273145
Style Sidesplit
Bedrooms 5
Building Age 51-99
Lot Size 0.500 Acres
Property Sub-Type Detached
Property Description
Location
Province ON
County Ottawa
Community 3805 - South Keys
Area Ottawa
Rooms
Family Room No
Basement Finished, Full
Kitchen 1
Separate Den/Office 2
Interior
Interior Features Storage
Cooling Central Air
Fireplace No
Heat Source Gas
Exterior
Garage Spaces 1.0
Pool None
Roof Type Asphalt Shingle
Lot Frontage 61.69
Lot Depth 100.0
Total Parking Spaces 4
Building
Foundation Concrete
Others
ParcelsYN No
"My job is to find and attract mastery-based agents to the office, protect the culture, and make sure everyone is happy! "






