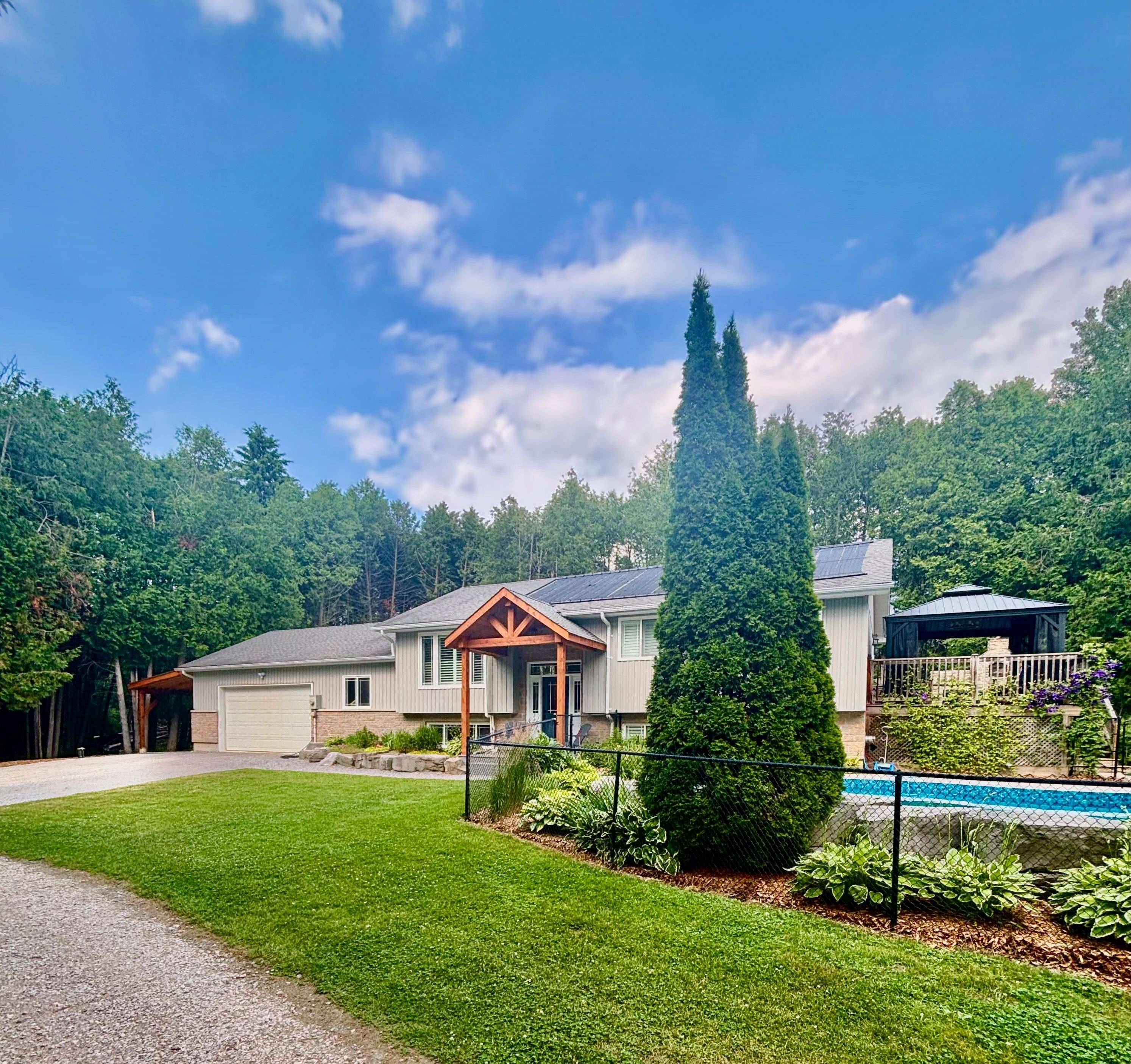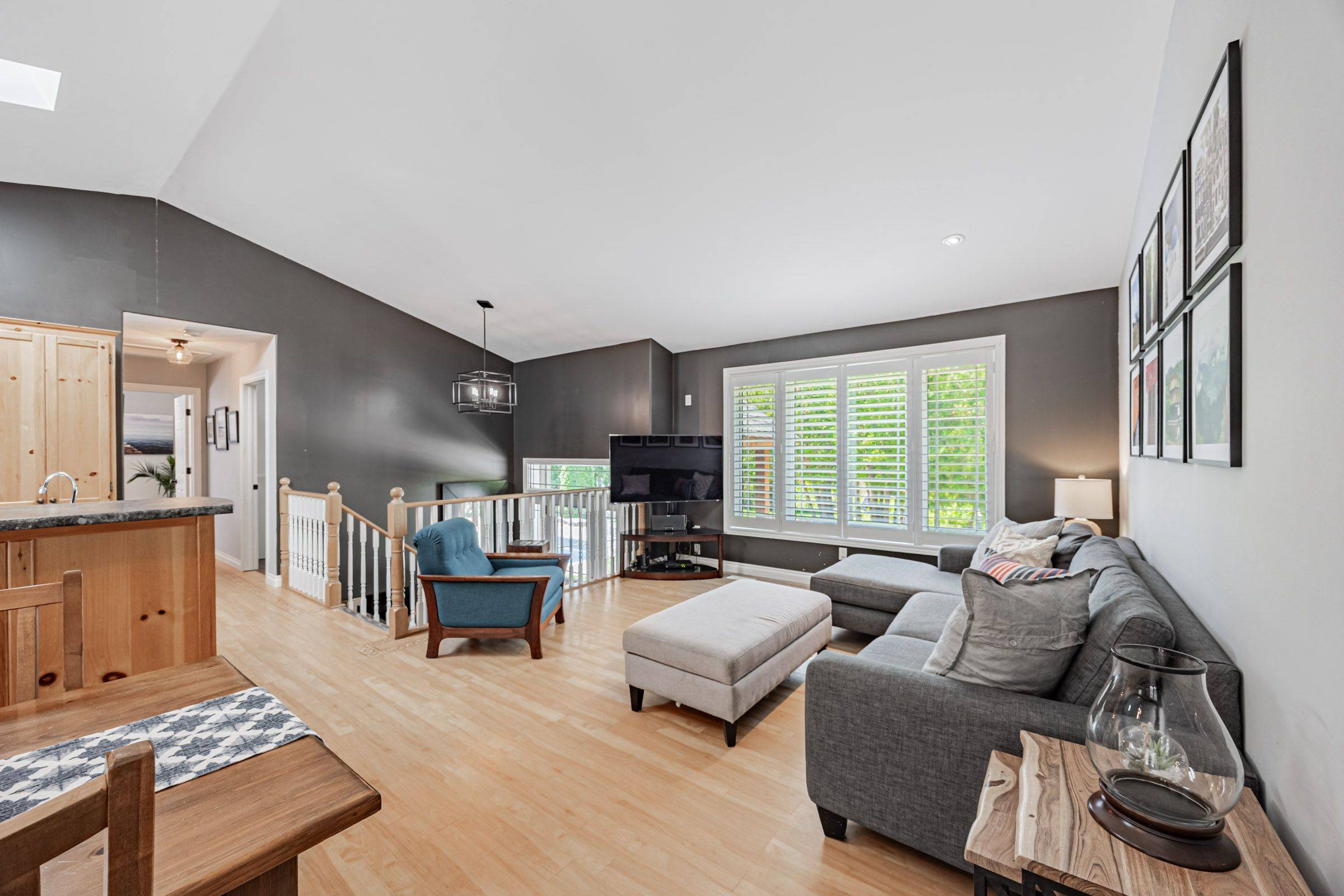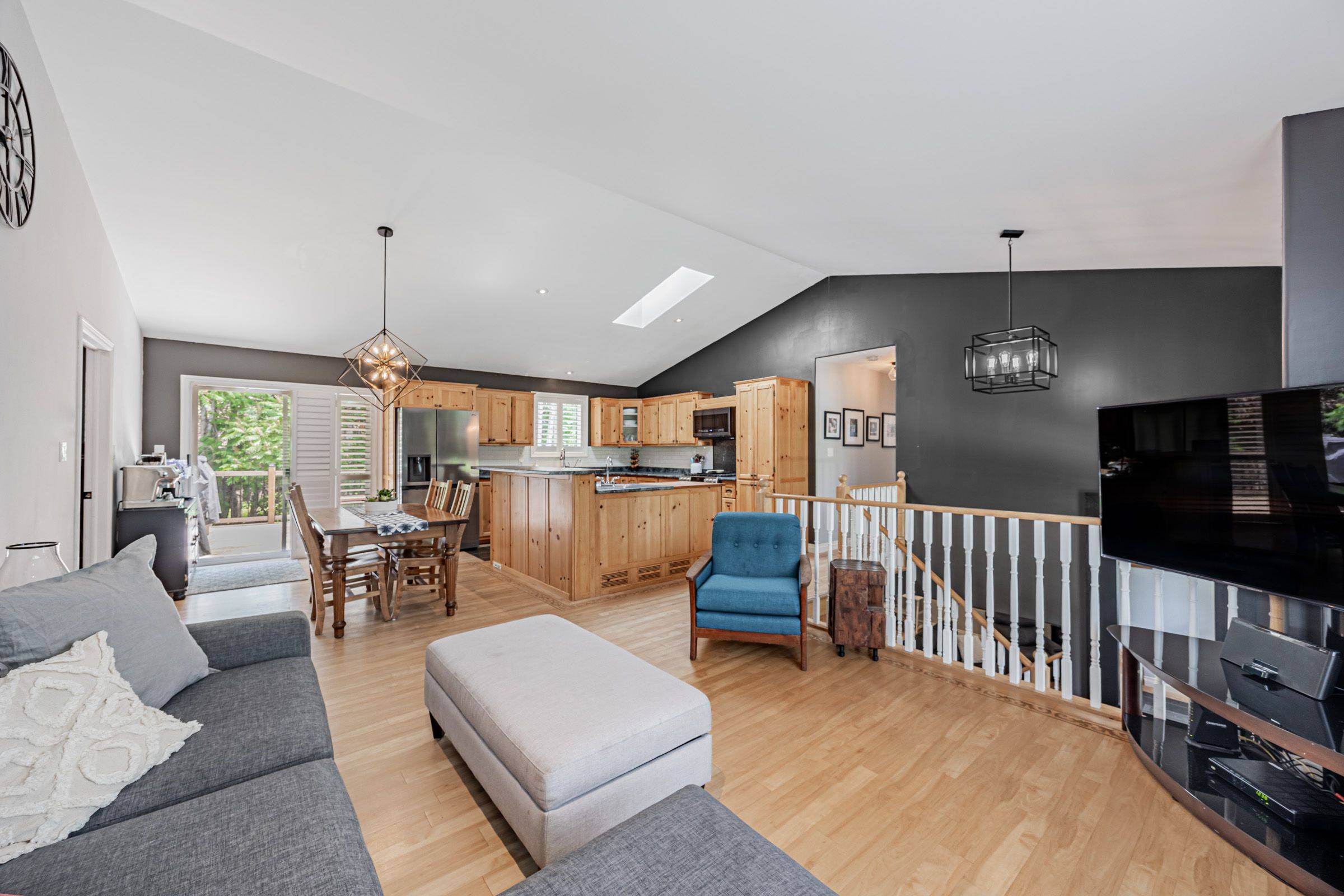3 Beds
3 Baths
3 Beds
3 Baths
Key Details
Property Type Single Family Home
Sub Type Detached
Listing Status Active
Purchase Type For Sale
Approx. Sqft 1100-1500
Subdivision Baldwin
MLS Listing ID N12268628
Style Bungalow
Bedrooms 3
Annual Tax Amount $6,109
Tax Year 2024
Property Sub-Type Detached
Property Description
Location
Province ON
County York
Community Baldwin
Area York
Rooms
Family Room No
Basement Finished
Kitchen 1
Separate Den/Office 1
Interior
Interior Features Central Vacuum, ERV/HRV, Generator - Full, In-Law Capability, Primary Bedroom - Main Floor, Upgraded Insulation, Water Heater
Cooling Other
Fireplace Yes
Heat Source Other
Exterior
Exterior Feature Deck, Lawn Sprinkler System, Landscaped
Garage Spaces 2.0
Pool Inground
Roof Type Shingles
Lot Frontage 225.0
Lot Depth 100.0
Total Parking Spaces 6
Building
Foundation Other
"My job is to find and attract mastery-based agents to the office, protect the culture, and make sure everyone is happy! "






