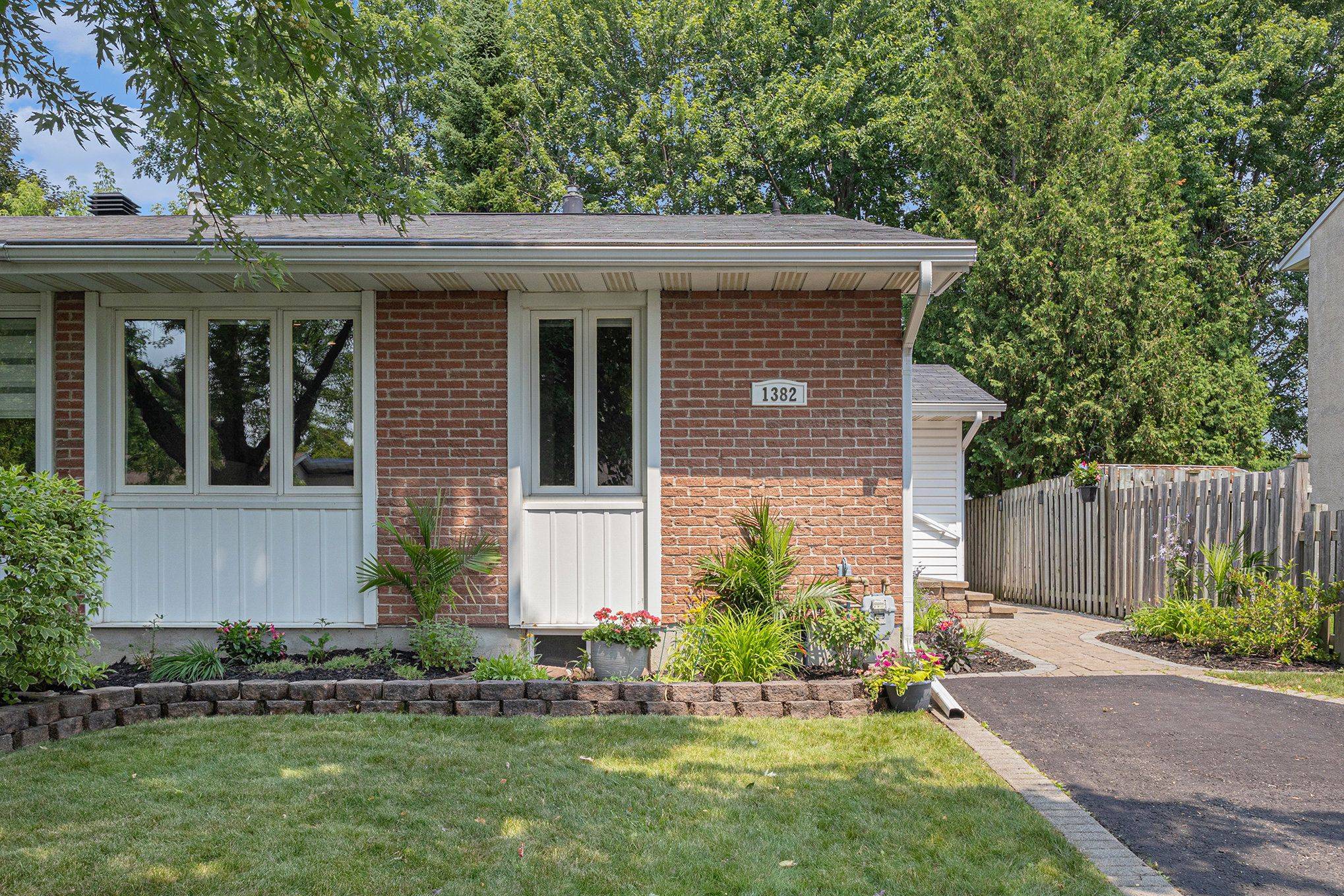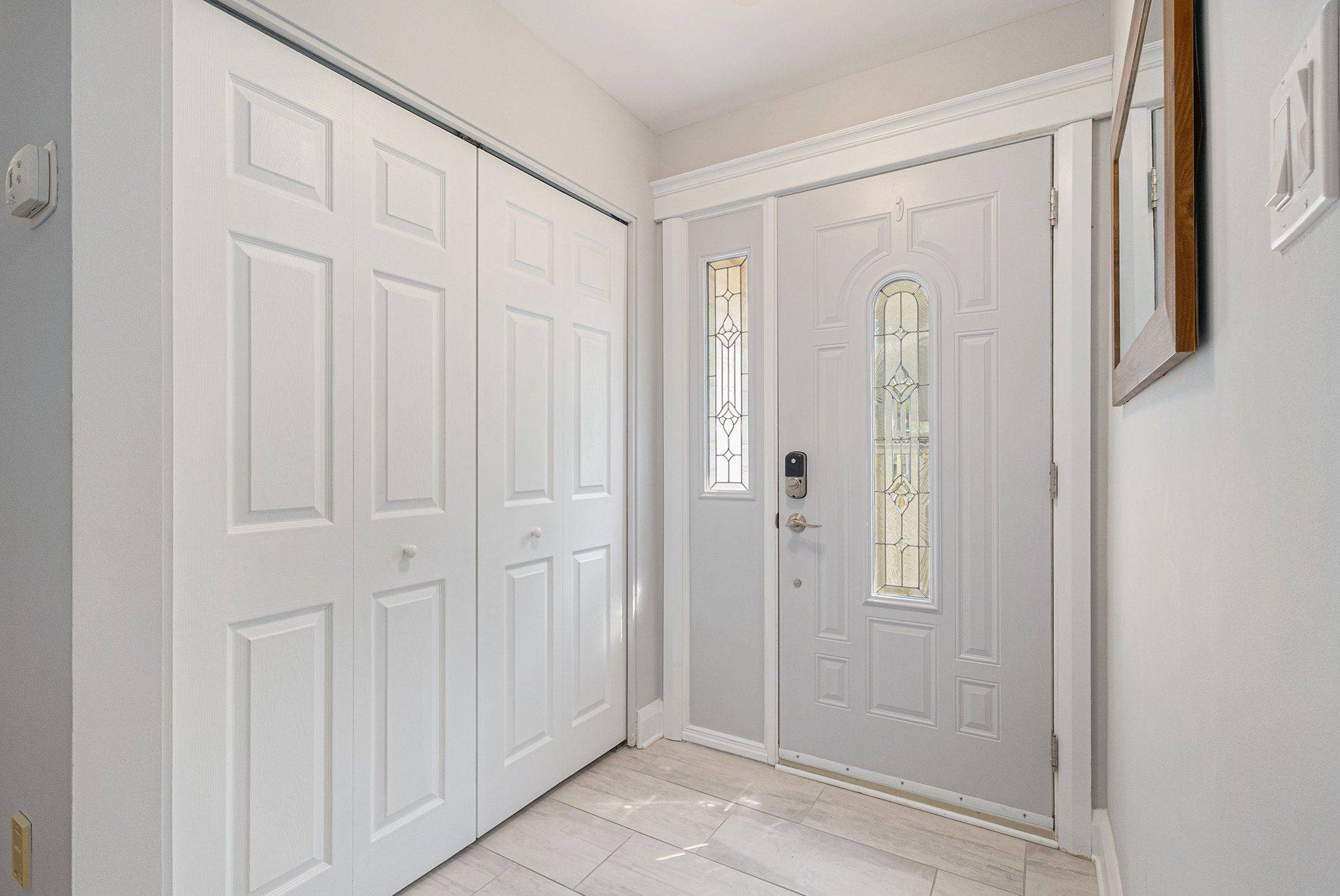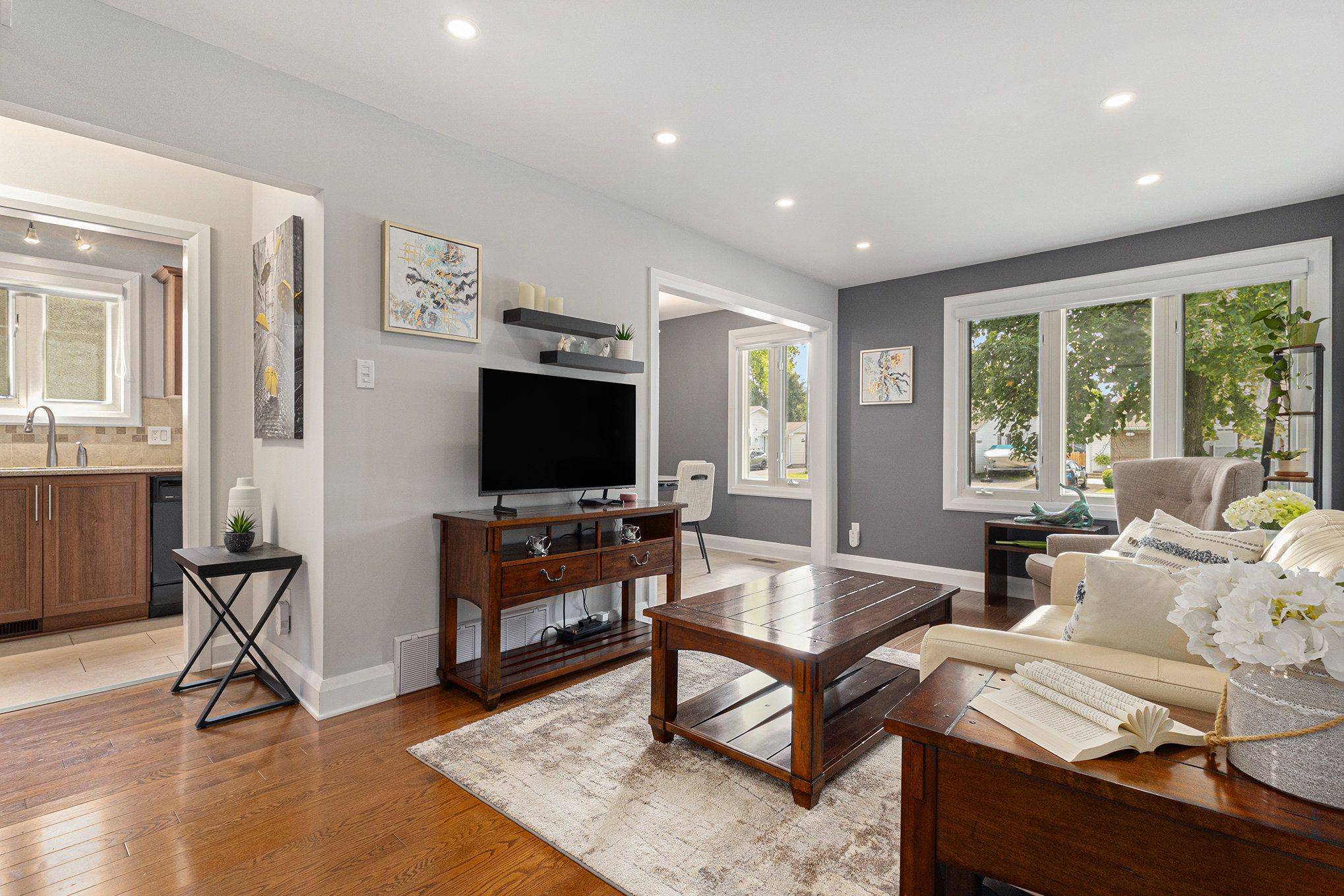3 Beds
2 Baths
3 Beds
2 Baths
Key Details
Property Type Multi-Family
Sub Type Semi-Detached
Listing Status Pending
Purchase Type For Sale
Approx. Sqft 700-1100
Subdivision 2202 - Carson Grove
MLS Listing ID X12260329
Style Bungalow
Bedrooms 3
Annual Tax Amount $4,267
Tax Year 2025
Property Sub-Type Semi-Detached
Property Description
Location
Province ON
County Ottawa
Community 2202 - Carson Grove
Area Ottawa
Rooms
Family Room No
Basement Finished
Kitchen 1
Interior
Interior Features Carpet Free, Primary Bedroom - Main Floor
Cooling Central Air
Inclusions Refrigerator, Stove, Hood fan, Dishwasher, Microwave, Washer, Dryer, Window Blinds, Curtains, Curtain Rods, Air Conditioner, Storage Shed, All Light Fixtures.
Exterior
Parking Features Lane, Private
Pool None
Roof Type Asphalt Shingle
Lot Frontage 32.46
Lot Depth 109.86
Total Parking Spaces 2
Building
Foundation Concrete
Others
Senior Community No
Virtual Tour https://my.matterport.com/show/?m=X5Xgtzhasy9
"My job is to find and attract mastery-based agents to the office, protect the culture, and make sure everyone is happy! "






