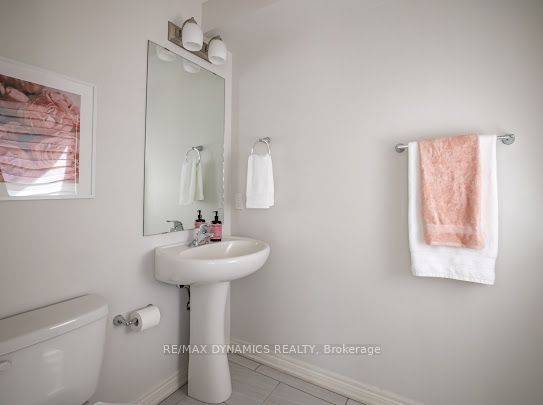4 Beds
3 Baths
4 Beds
3 Baths
Key Details
Property Type Single Family Home
Sub Type Detached
Listing Status Active
Purchase Type For Sale
Approx. Sqft 2000-2500
Subdivision 771 - Coyle Creek
MLS Listing ID X12254237
Style 2-Storey
Bedrooms 4
Building Age 6-15
Annual Tax Amount $6,584
Tax Year 2024
Property Sub-Type Detached
Property Description
Location
Province ON
County Niagara
Community 771 - Coyle Creek
Area Niagara
Rooms
Family Room Yes
Basement Full, Separate Entrance
Kitchen 1
Interior
Interior Features Carpet Free, In-Law Capability, On Demand Water Heater
Cooling Central Air
Fireplace No
Heat Source Gas
Exterior
Exterior Feature Deck, Porch Enclosed
Parking Features Private Double
Garage Spaces 2.0
Pool None
View Trees/Woods
Roof Type Asphalt Shingle
Lot Frontage 45.0
Lot Depth 138.0
Total Parking Spaces 4
Building
Unit Features Golf,Park,Rec./Commun.Centre,River/Stream,School,School Bus Route
Foundation Poured Concrete
Others
Virtual Tour https://www.youtube.com/watch?v=50E8hUD1nWg
"My job is to find and attract mastery-based agents to the office, protect the culture, and make sure everyone is happy! "






