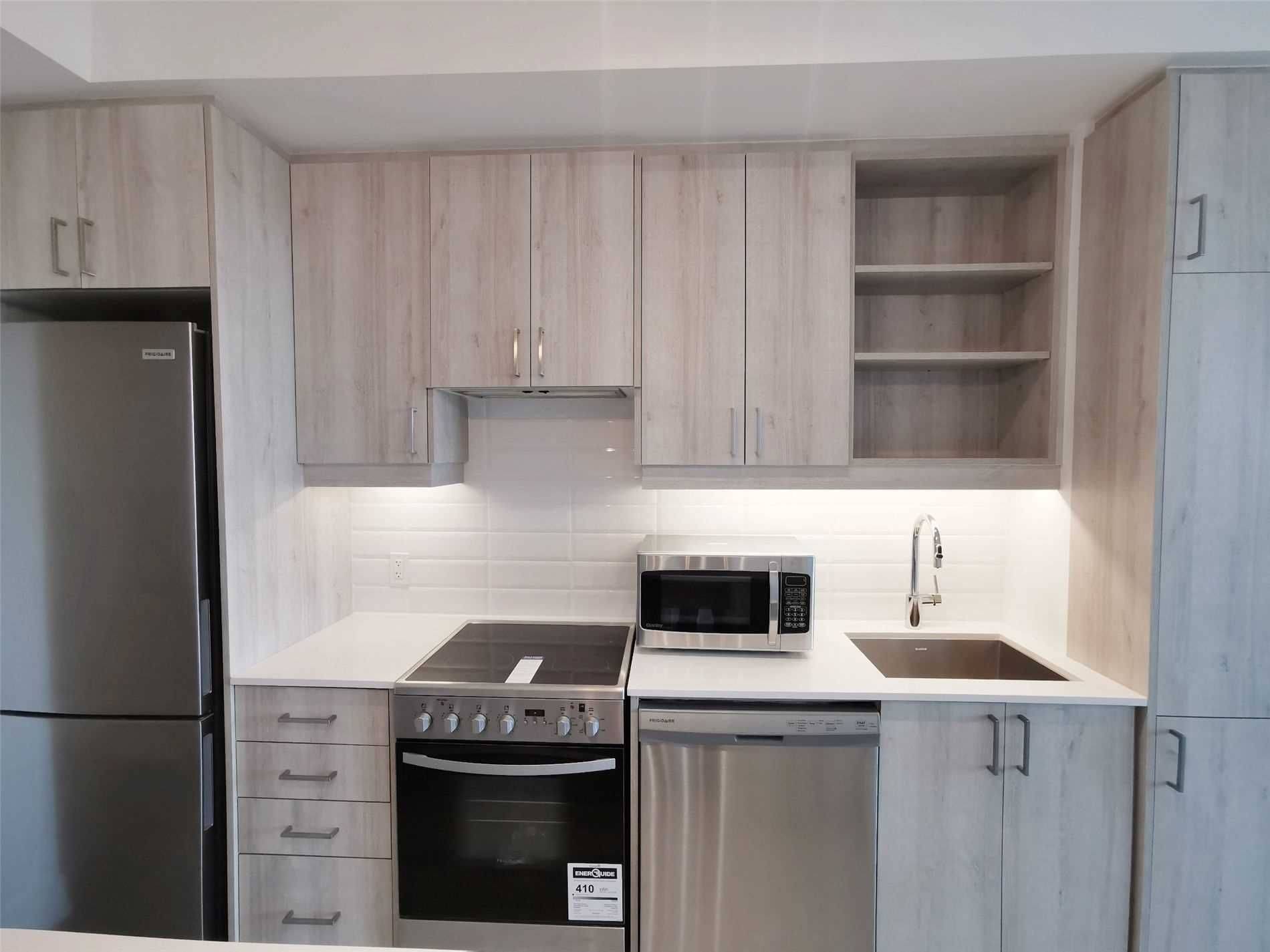1 Bed
1 Bath
1 Bed
1 Bath
Key Details
Property Type Condo
Sub Type Condo Apartment
Listing Status Active
Purchase Type For Rent
Approx. Sqft 500-599
Subdivision Downsview-Roding-Cfb
MLS Listing ID W12251526
Style Apartment
Bedrooms 1
Building Age 0-5
Property Sub-Type Condo Apartment
Property Description
Location
Province ON
County Toronto
Community Downsview-Roding-Cfb
Area Toronto
Rooms
Family Room No
Basement None
Kitchen 1
Interior
Interior Features Carpet Free, Separate Heating Controls
Heating Yes
Cooling Central Air
Fireplace No
Heat Source Gas
Exterior
Parking Features None
Exposure South West
Balcony Terrace
Building
Story 06
Unit Features Clear View,Hospital,Lake/Pond,Park,Public Transit,School
Locker Owned
New Construction true
Others
Pets Allowed Restricted
"My job is to find and attract mastery-based agents to the office, protect the culture, and make sure everyone is happy! "






