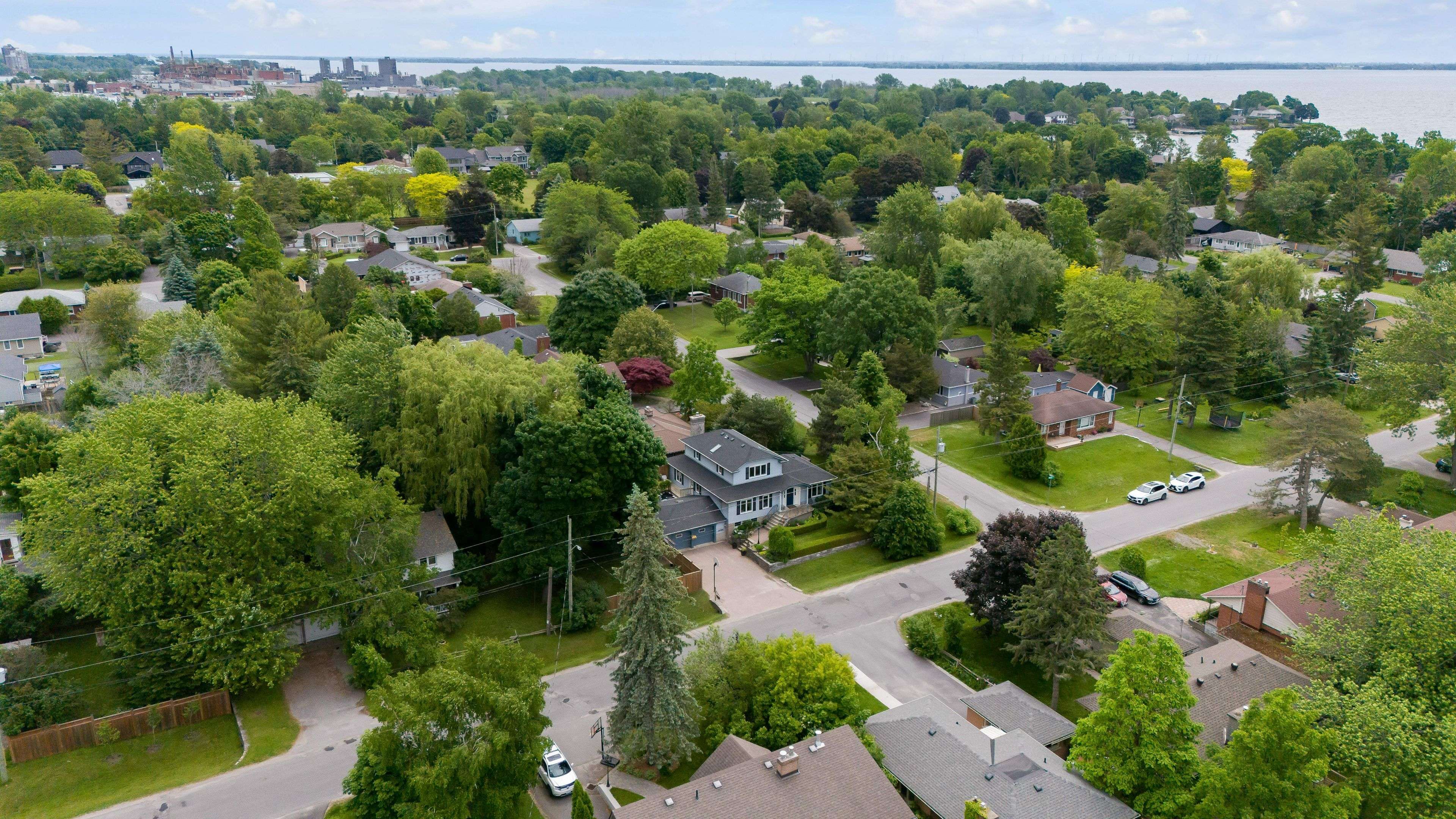5 Beds
3 Baths
5 Beds
3 Baths
Key Details
Property Type Single Family Home
Sub Type Detached
Listing Status Active
Purchase Type For Sale
Approx. Sqft 1500-2000
Subdivision 28 - City Southwest
MLS Listing ID X12239179
Style 3-Storey
Bedrooms 5
Building Age 51-99
Annual Tax Amount $5,910
Tax Year 2025
Property Sub-Type Detached
Property Description
Location
Province ON
County Frontenac
Community 28 - City Southwest
Area Frontenac
Body of Water Lake Ontario
Rooms
Family Room Yes
Basement Finished with Walk-Out, Separate Entrance
Kitchen 1
Separate Den/Office 2
Interior
Interior Features Auto Garage Door Remote, Built-In Oven, Countertop Range, In-Law Capability, Storage, Water Heater
Cooling Central Air
Fireplaces Type Natural Gas
Fireplace Yes
Heat Source Gas
Exterior
Exterior Feature Deck, Hot Tub, Landscaped, Lighting, Patio, Privacy, Porch, Year Round Living
Parking Features Inside Entry, Private Double
Garage Spaces 2.0
Pool None
Waterfront Description WaterfrontCommunity
Roof Type Fibreglass Shingle
Topography Flat
Lot Frontage 80.03
Lot Depth 68.0
Total Parking Spaces 6
Building
Unit Features Fenced Yard,Golf,Greenbelt/Conservation,Lake Access,Park,Place Of Worship
Foundation Concrete Block
Others
Security Features Smoke Detector
"My job is to find and attract mastery-based agents to the office, protect the culture, and make sure everyone is happy! "






