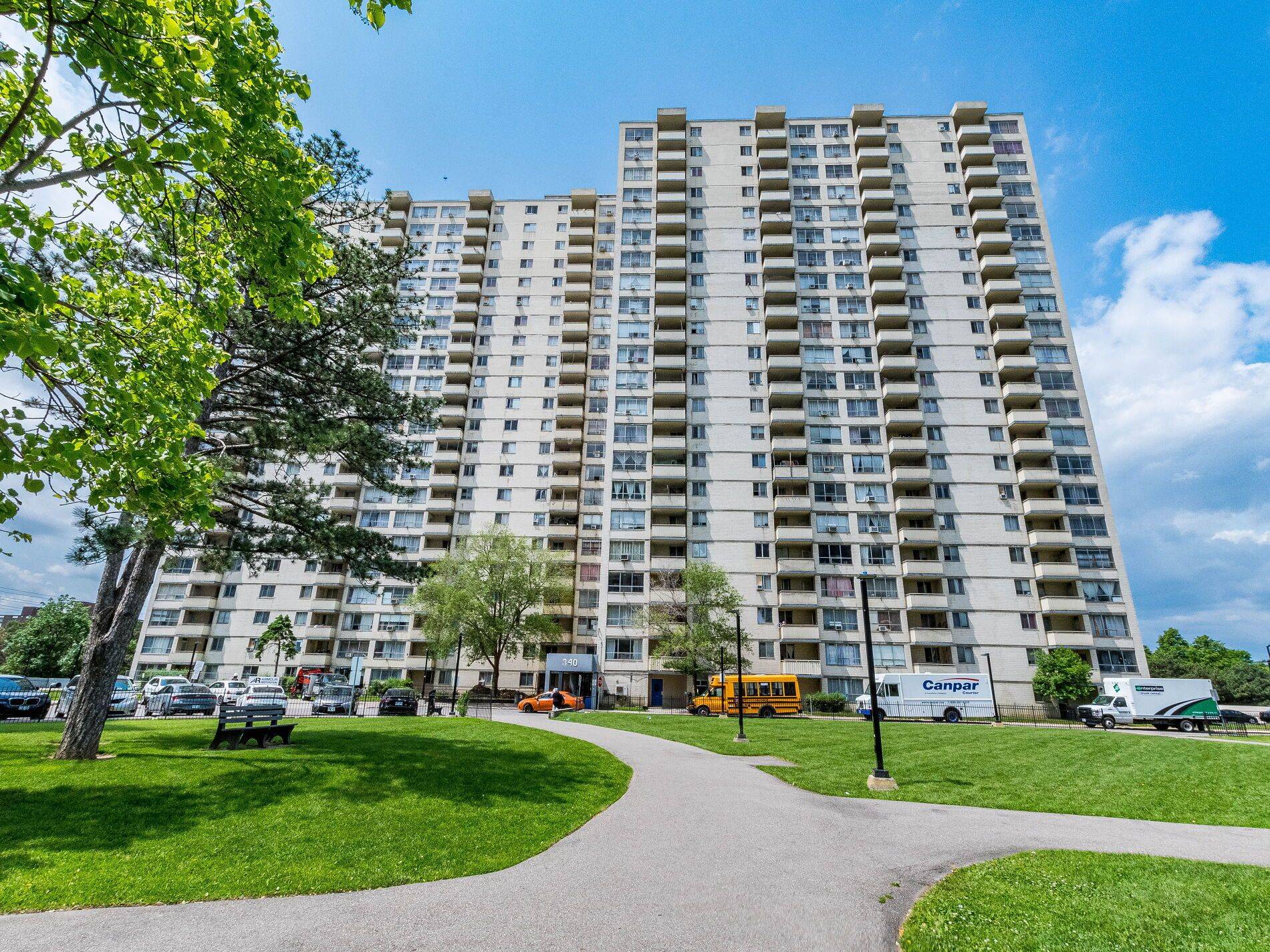3 Beds
1 Bath
3 Beds
1 Bath
Key Details
Property Type Condo
Sub Type Condo Apartment
Listing Status Active
Purchase Type For Rent
Approx. Sqft 1000-1199
Subdivision Kingsview Village-The Westway
MLS Listing ID W12237712
Style Apartment
Bedrooms 3
Property Sub-Type Condo Apartment
Property Description
Location
Province ON
County Toronto
Community Kingsview Village-The Westway
Area Toronto
Rooms
Family Room No
Basement None
Kitchen 1
Separate Den/Office 1
Interior
Interior Features None
Heating Yes
Cooling Window Unit(s)
Fireplace No
Heat Source Gas
Exterior
Parking Features Private, Underground
Garage Spaces 1.0
Exposure West
Total Parking Spaces 1
Balcony Open
Building
Story 18
Locker None
Others
Pets Allowed Restricted
"My job is to find and attract mastery-based agents to the office, protect the culture, and make sure everyone is happy! "






