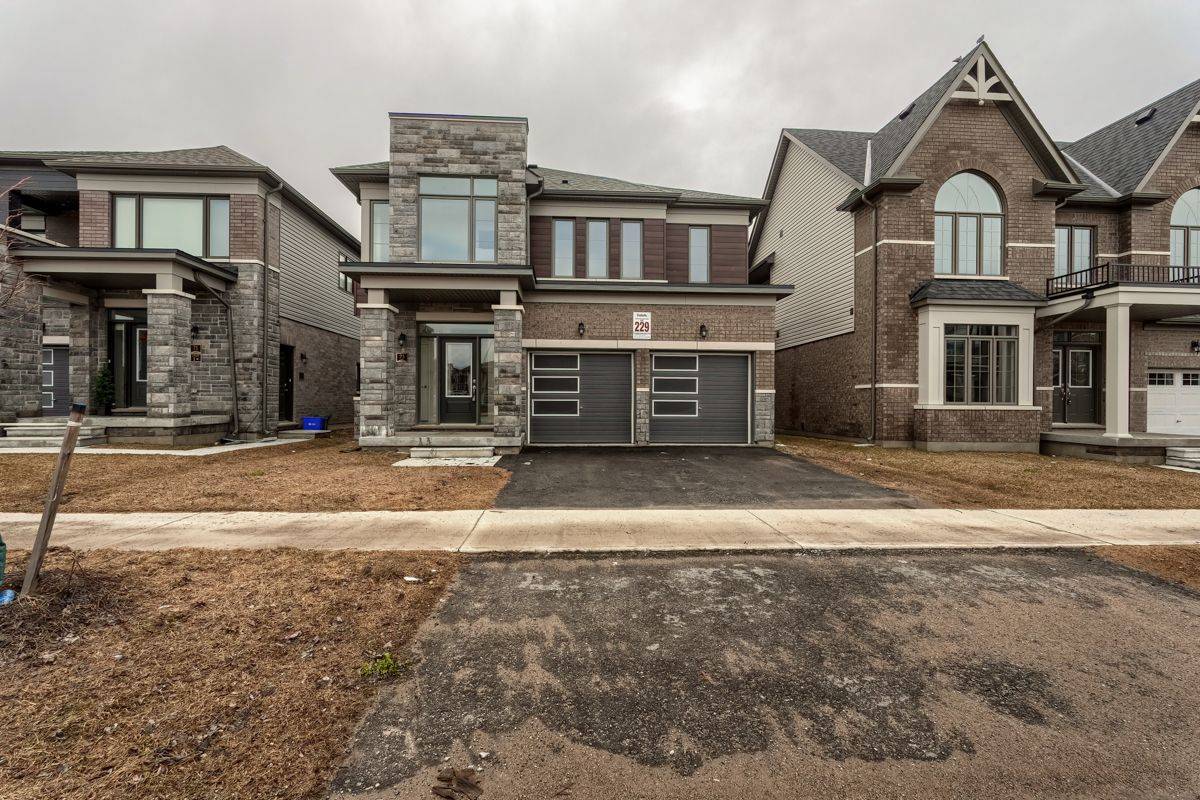4 Beds
4 Baths
4 Beds
4 Baths
Key Details
Property Type Single Family Home
Sub Type Detached
Listing Status Active
Purchase Type For Sale
Approx. Sqft 2500-3000
Subdivision Innis-Shore
MLS Listing ID S12235618
Style 2-Storey
Bedrooms 4
Building Age 0-5
Annual Tax Amount $5,955
Tax Year 2024
Property Sub-Type Detached
Property Description
Location
Province ON
County Simcoe
Community Innis-Shore
Area Simcoe
Rooms
Family Room No
Basement Unfinished
Kitchen 1
Interior
Interior Features Carpet Free
Cooling None
Fireplaces Number 1
Fireplaces Type Electric
Inclusions Appliances, SS Stove, SS Dishwasher, SS Fridge, SS Chimney, Washer-Dryer.
Exterior
Exterior Feature Porch
Parking Features Private Double
Garage Spaces 2.0
Pool None
View Clear
Roof Type Asphalt Shingle
Lot Frontage 37.99
Lot Depth 91.53
Total Parking Spaces 4
Building
Foundation Concrete
Others
Senior Community Yes
"My job is to find and attract mastery-based agents to the office, protect the culture, and make sure everyone is happy! "






