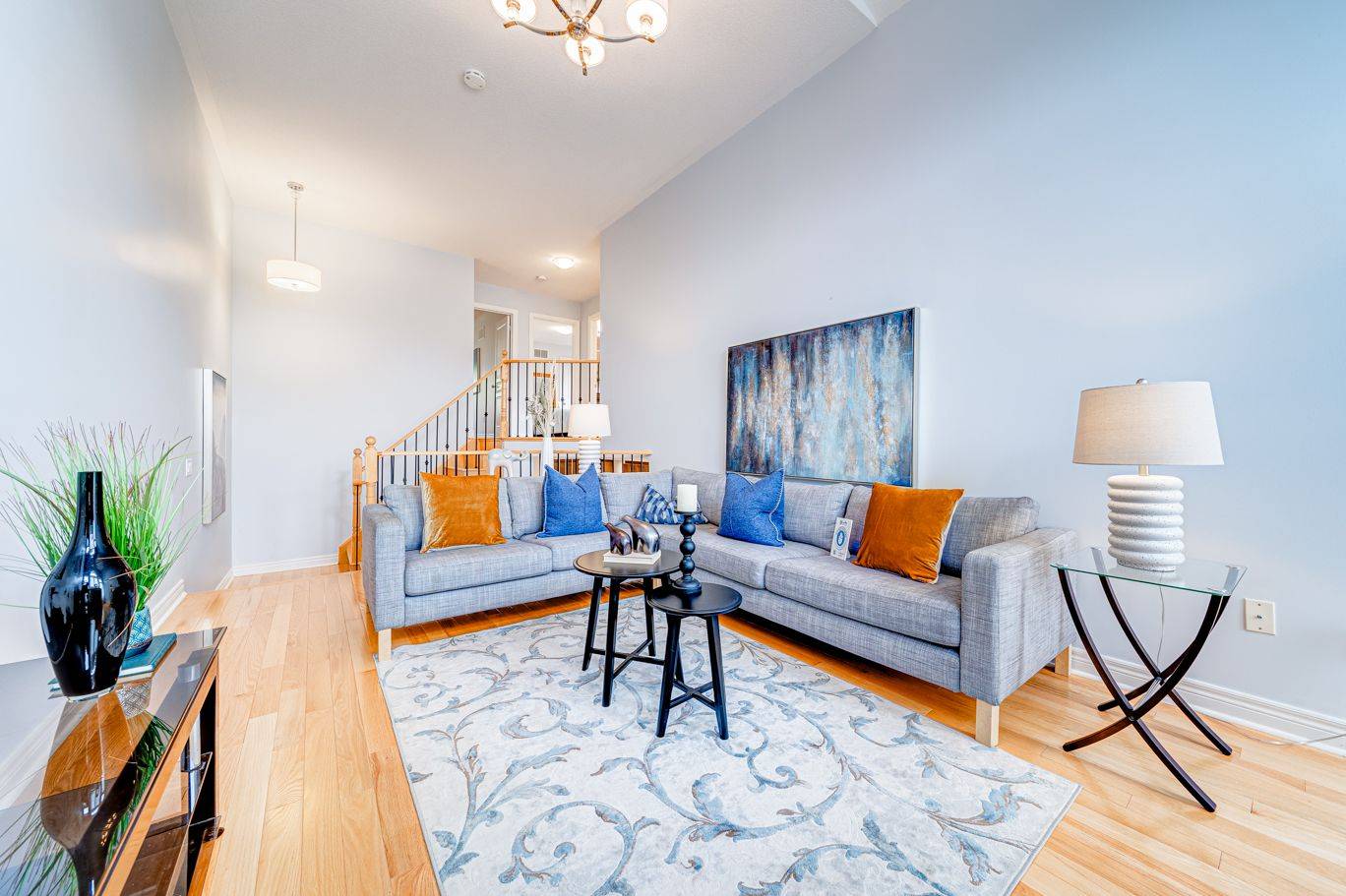REQUEST A TOUR If you would like to see this home without being there in person, select the "Virtual Tour" option and your advisor will contact you to discuss available opportunities.
In-PersonVirtual Tour
$ 1,278,000
Est. payment | /mo
4 Beds
4 Baths
$ 1,278,000
Est. payment | /mo
4 Beds
4 Baths
Key Details
Property Type Single Family Home
Sub Type Detached
Listing Status Active
Purchase Type For Sale
Approx. Sqft 2000-2500
Subdivision Cornell
MLS Listing ID N12234572
Style 2-Storey
Bedrooms 4
Annual Tax Amount $5,258
Tax Year 2025
Property Sub-Type Detached
Property Description
Welcome To This Beautifully Maintained Home With A Unique Open-Concept Design, Offering Abundant Natural Light And Modern Upgrades. Hardwood Floor Throughout. Main Floor Features Upgraded Foyer Tiles, Pot Lights, And Iron Picket Railings. Huge Family Room Impresses With Cathedral Ceiling. Modern Kitchen Is Complete With Silestone Countertop, Center Island, Stainless Steel Appliance, Backsplash, And Large Storage Pantry, Perfect For Entertaining. Master Ensuite With Walk-In Closet And 5Pc Ensuite With Frameless Glass Shower And Modern Vanity With Double-Sink, Quartz Counter, Modern Cabinets, Updated Mirrors And Lighting. Additional Bathroom Also With Tastefully Renovation. Professionally Finished Basement(2015) Offers A Spacious Recreation Room, Pot Light, 3Pc Bathroom, Laundry Area, And Ample Storage, Spacious Den Can Be Another Bedroom. Perfect For Extended Family, Entertainment, Or Home Office Use. Direct Access To Garage. New Roof(2025) And Exterior Pot Lights(2020) Add Further Value And Curb Appeal. Quiet And Family-Friendly Neighborhood With Huge Green Parks & Sports Field Nearby. High Ranking Rouge Park Public School With Daycare And Bill Hogarth Secondary School.
Location
Province ON
County York
Community Cornell
Area York
Rooms
Family Room Yes
Basement Finished
Kitchen 1
Separate Den/Office 1
Interior
Interior Features None
Cooling Central Air
Fireplace Yes
Heat Source Gas
Exterior
Garage Spaces 1.0
Pool None
Roof Type Asphalt Shingle
Lot Frontage 29.53
Lot Depth 82.02
Total Parking Spaces 2
Building
Foundation Unknown
Listed by SUPERSTARS REALTY LTD.
"My job is to find and attract mastery-based agents to the office, protect the culture, and make sure everyone is happy! "






