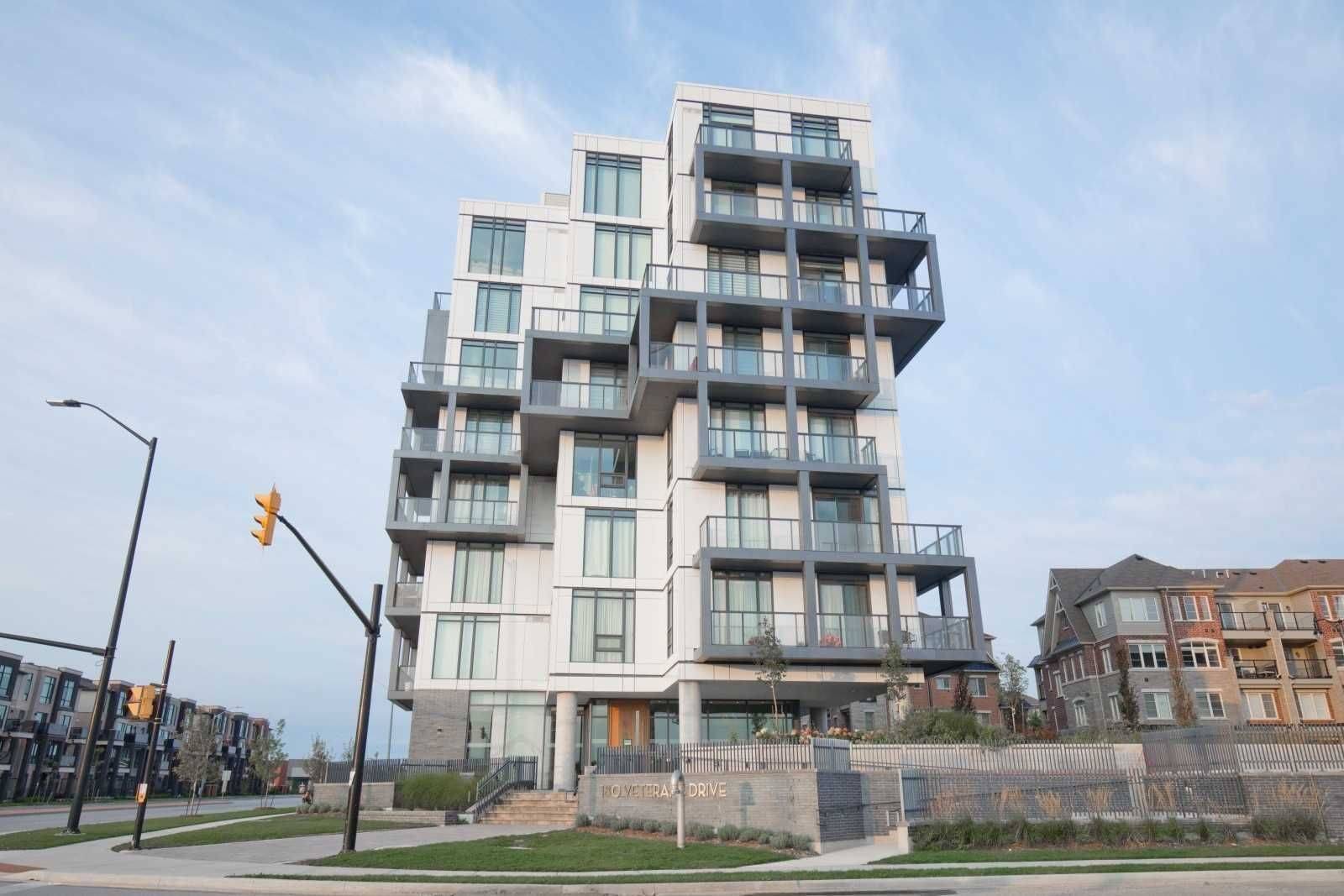REQUEST A TOUR If you would like to see this home without being there in person, select the "Virtual Tour" option and your advisor will contact you to discuss available opportunities.
In-PersonVirtual Tour
$ 2,700
3 Beds
2 Baths
$ 2,700
3 Beds
2 Baths
Key Details
Property Type Condo
Sub Type Condo Apartment
Listing Status Active
Purchase Type For Rent
Approx. Sqft 800-899
Subdivision Northwest Brampton
MLS Listing ID W12234095
Style Apartment
Bedrooms 3
Property Sub-Type Condo Apartment
Property Description
Welcome To M Condos Conveniently Located In Mount Pleasant Village! This Corner Unit Features Floor To Ceiling Windows Throughout, With Generously Sized, Light-Filled Bedrooms, A Bright, Open Concept Kitchen With Chef-Inspired Finishes Including A Large Eat-In Island. Designer Laminate Floating Floor Throughout The Living And Dining Room, Kitchen, Foyer, Den, Hallways And Bedrooms. Open Concept Living/Dining With Walkout Access To A Spacious Balcony. Closed Off Den That Could Be Used As A Home Office, Nursery, Or Bedroom. 2 Full Sized Bathrooms With Porcelain/Ceramic Floor Tiles. Enjoy Brilliant Amenities Like A Grand, Welcoming Lobby, A Fully Equipped Fitness Centre And Multi-Purpose Room, And Ample Visitors Parking. 4 Minutes Drive To Mount Pleasant Go Station, Easy Access To Highway 401, 407, 410 And More. Surrounded By Grocery Stores, Schools, Parks, And Beautiful Green Space.
Location
Province ON
County Peel
Community Northwest Brampton
Area Peel
Rooms
Family Room No
Basement None
Kitchen 1
Separate Den/Office 1
Interior
Interior Features Other
Cooling Central Air
Fireplace No
Heat Source Gas
Exterior
Garage Spaces 1.0
Exposure North East
Total Parking Spaces 1
Balcony Open
Building
Story 2
Locker Owned
Others
Pets Allowed Restricted
Listed by RE/MAX METROPOLIS REALTY
"My job is to find and attract mastery-based agents to the office, protect the culture, and make sure everyone is happy! "






