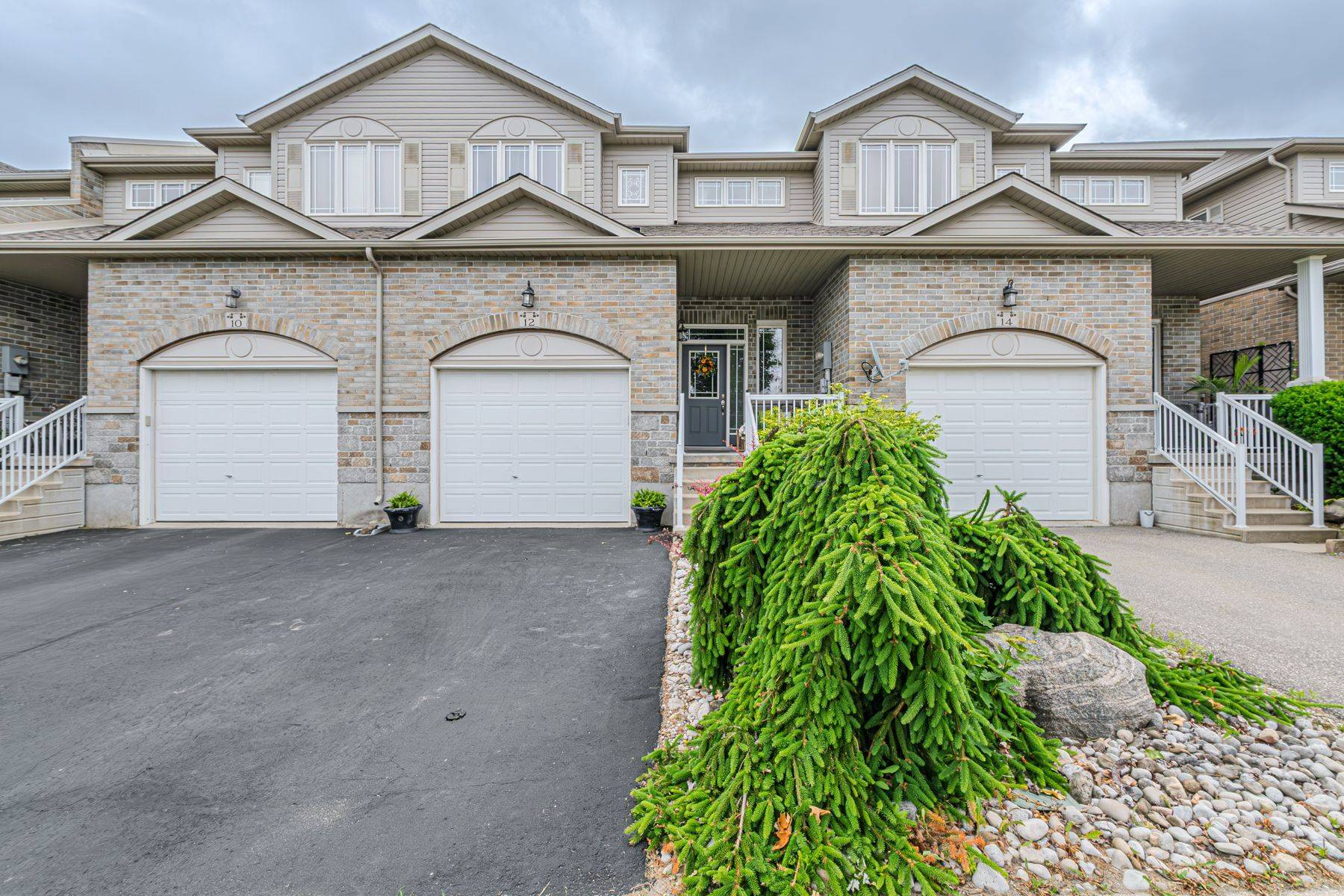3 Beds
3 Baths
3 Beds
3 Baths
Key Details
Property Type Condo, Townhouse
Sub Type Att/Row/Townhouse
Listing Status Active
Purchase Type For Sale
Approx. Sqft 1500-2000
Subdivision Paris
MLS Listing ID X12233324
Style 2-Storey
Bedrooms 3
Building Age 16-30
Annual Tax Amount $3,330
Tax Year 2024
Property Sub-Type Att/Row/Townhouse
Property Description
Location
Province ON
County Brant
Community Paris
Area Brant
Rooms
Family Room No
Basement Partially Finished
Kitchen 1
Interior
Interior Features Auto Garage Door Remote, Storage, Water Softener
Cooling Central Air
Fireplaces Number 1
Fireplaces Type Living Room, Natural Gas
Inclusions Fridge, stove, dishwasher, microwave, wine cooler, washer, dryer, water softener, garage door opener,
Exterior
Exterior Feature Landscaped, Porch, Deck
Parking Features Private
Garage Spaces 1.0
Pool None
Roof Type Asphalt Shingle
Lot Frontage 24.0
Lot Depth 114.83
Total Parking Spaces 2
Building
Foundation Poured Concrete
Others
Senior Community Yes
"My job is to find and attract mastery-based agents to the office, protect the culture, and make sure everyone is happy! "






