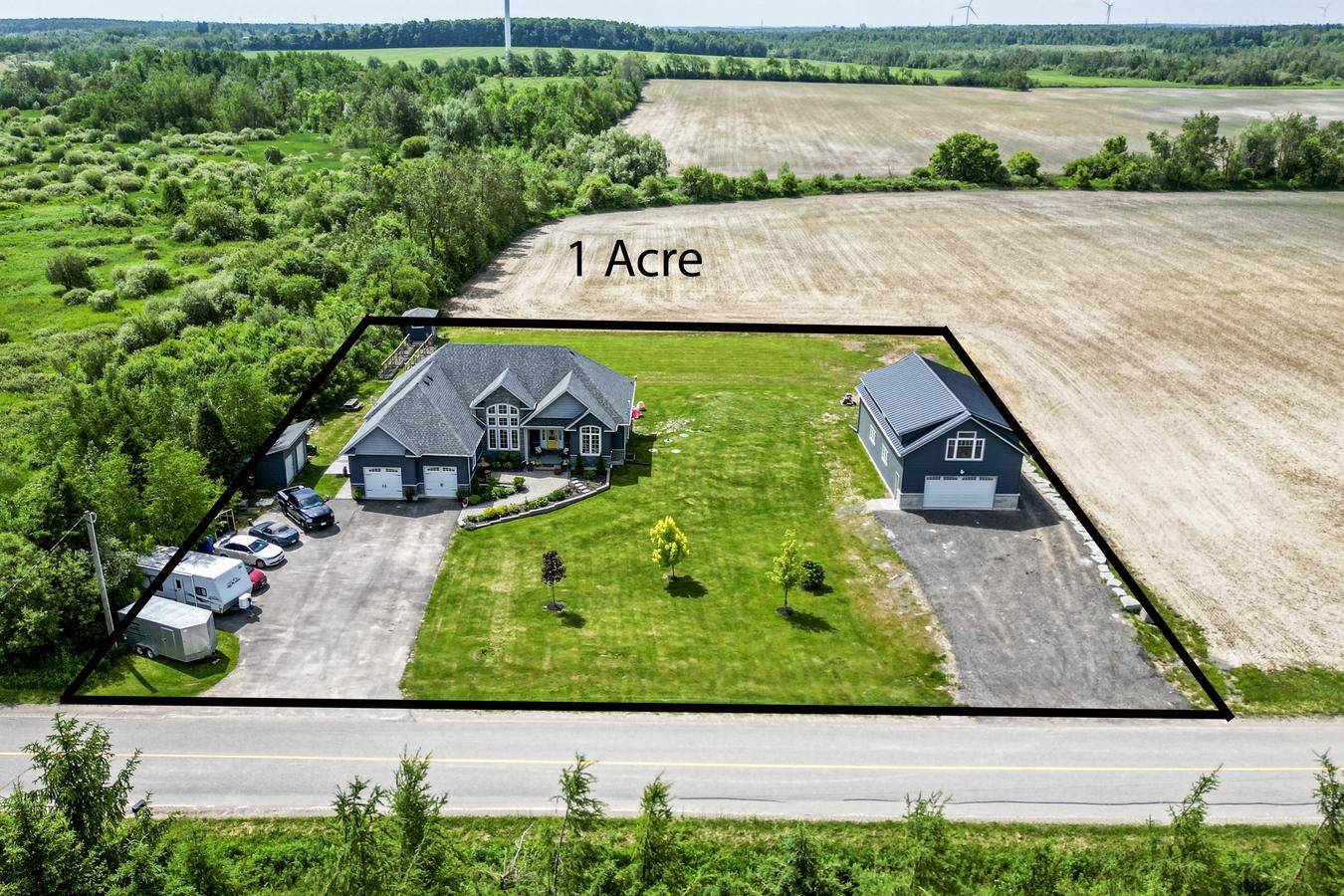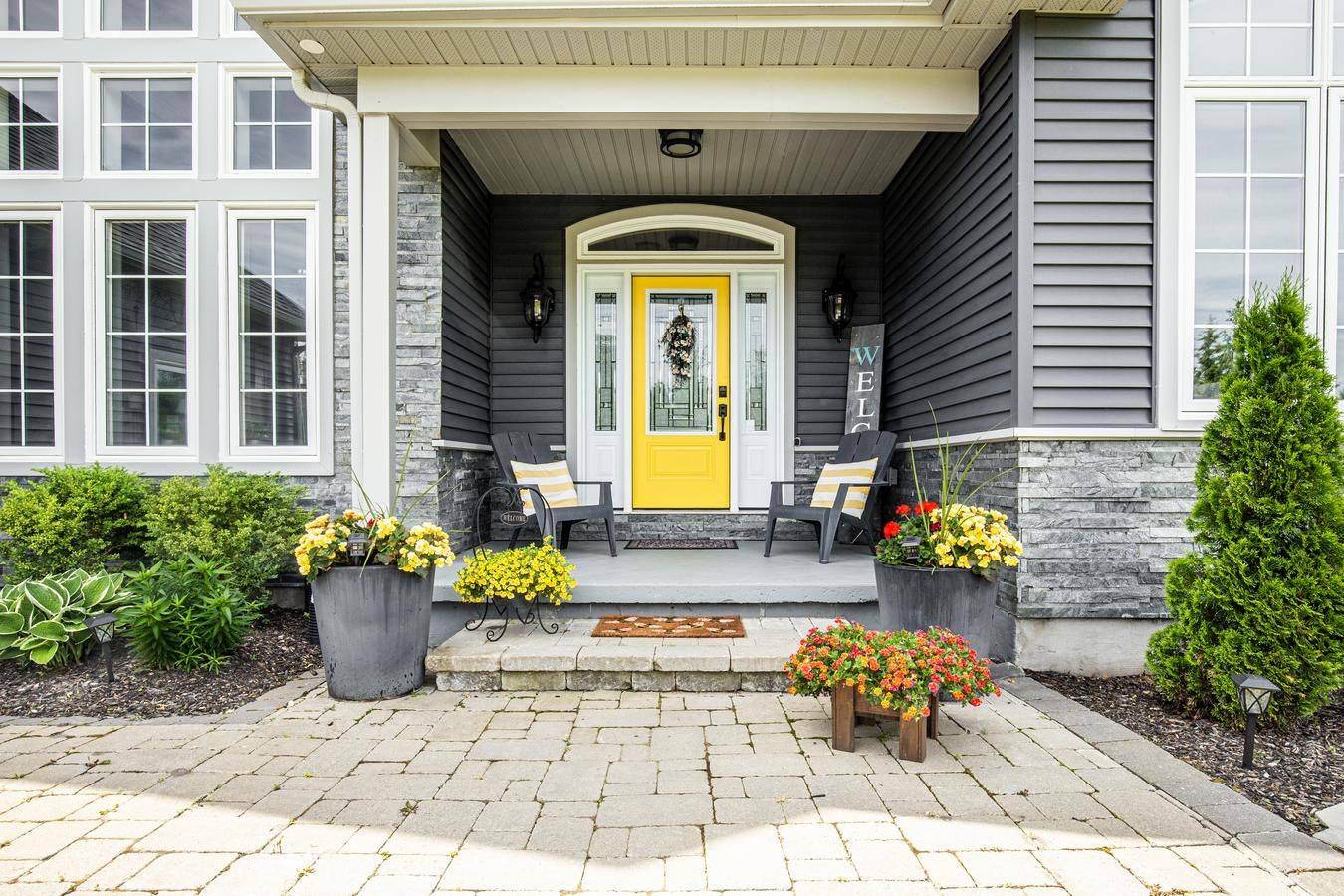6 Beds
4 Baths
0.5 Acres Lot
6 Beds
4 Baths
0.5 Acres Lot
Key Details
Property Type Single Family Home
Sub Type Detached
Listing Status Active
Purchase Type For Sale
Approx. Sqft 3500-5000
Subdivision Rural Amaranth
MLS Listing ID X12231809
Style Bungalow
Bedrooms 6
Building Age 6-15
Annual Tax Amount $5,900
Tax Year 2025
Lot Size 0.500 Acres
Property Sub-Type Detached
Property Description
Location
Province ON
County Dufferin
Community Rural Amaranth
Area Dufferin
Rooms
Family Room Yes
Basement Finished, Separate Entrance
Kitchen 3
Separate Den/Office 3
Interior
Interior Features Other
Heating Yes
Cooling None
Fireplace Yes
Heat Source Propane
Exterior
Parking Features Private
Garage Spaces 2.0
Pool None
Roof Type Asphalt Shingle
Lot Frontage 200.28
Lot Depth 218.86
Total Parking Spaces 6
Building
Foundation Concrete
Others
Virtual Tour https://tour.homeontour.com/F05_xKm2ld?branded=0
"My job is to find and attract mastery-based agents to the office, protect the culture, and make sure everyone is happy! "






