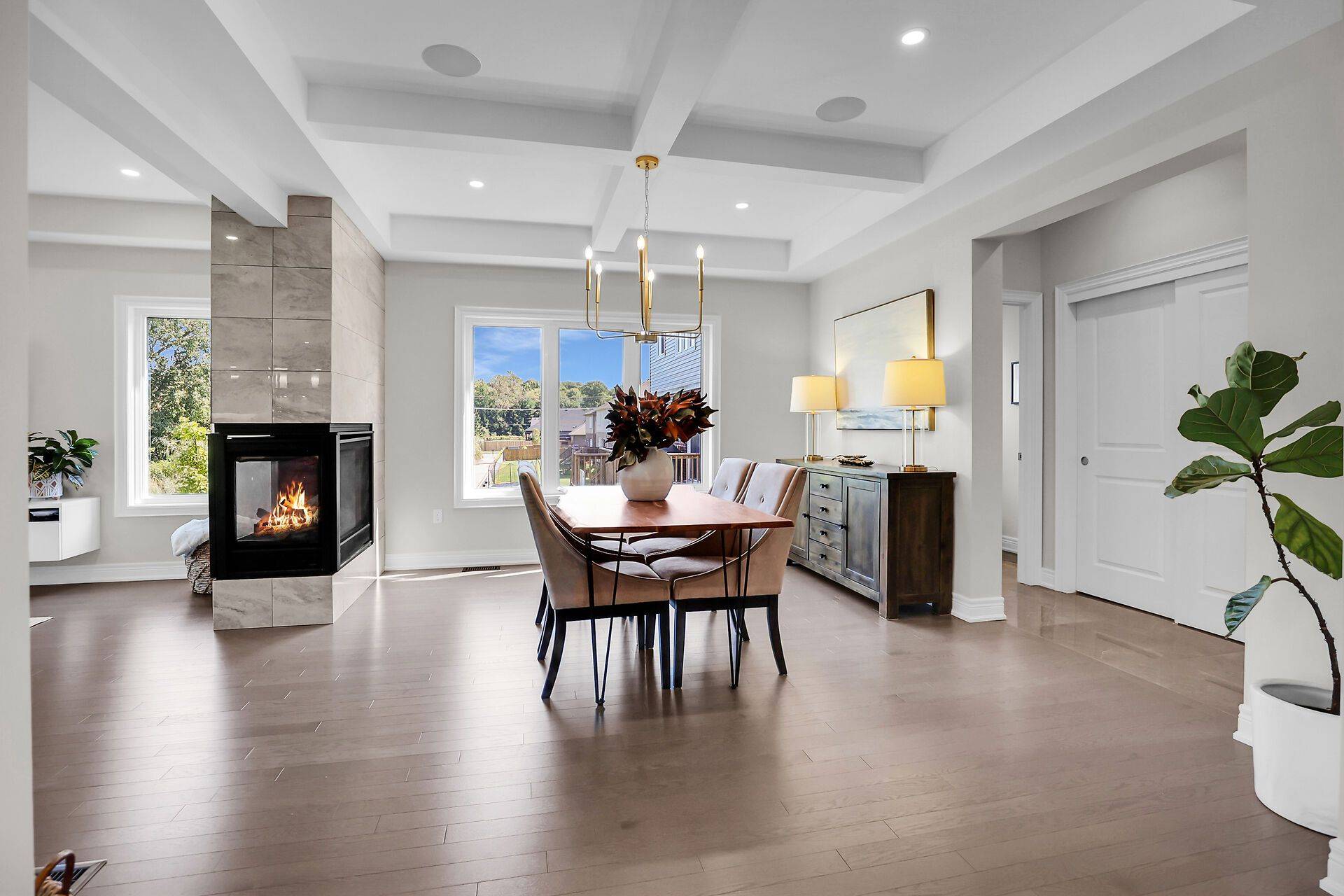5 Beds
4 Baths
5 Beds
4 Baths
Key Details
Property Type Single Family Home
Sub Type Detached
Listing Status Active
Purchase Type For Sale
Approx. Sqft 3000-3500
Subdivision 335 - Ridgeway
MLS Listing ID X12224636
Style 2-Storey
Bedrooms 5
Building Age 0-5
Annual Tax Amount $9,342
Tax Year 2024
Property Sub-Type Detached
Property Description
Location
Province ON
County Niagara
Community 335 - Ridgeway
Area Niagara
Rooms
Family Room Yes
Basement Development Potential, Walk-Out
Kitchen 1
Interior
Interior Features Air Exchanger, Central Vacuum, Carpet Free, Auto Garage Door Remote, In-Law Capability
Cooling Central Air
Fireplaces Type Natural Gas
Fireplace Yes
Heat Source Gas
Exterior
Parking Features Private Double
Garage Spaces 2.0
Pool None
Roof Type Asphalt Shingle
Lot Frontage 61.74
Lot Depth 184.06
Total Parking Spaces 6
Building
Foundation Poured Concrete
"My job is to find and attract mastery-based agents to the office, protect the culture, and make sure everyone is happy! "






