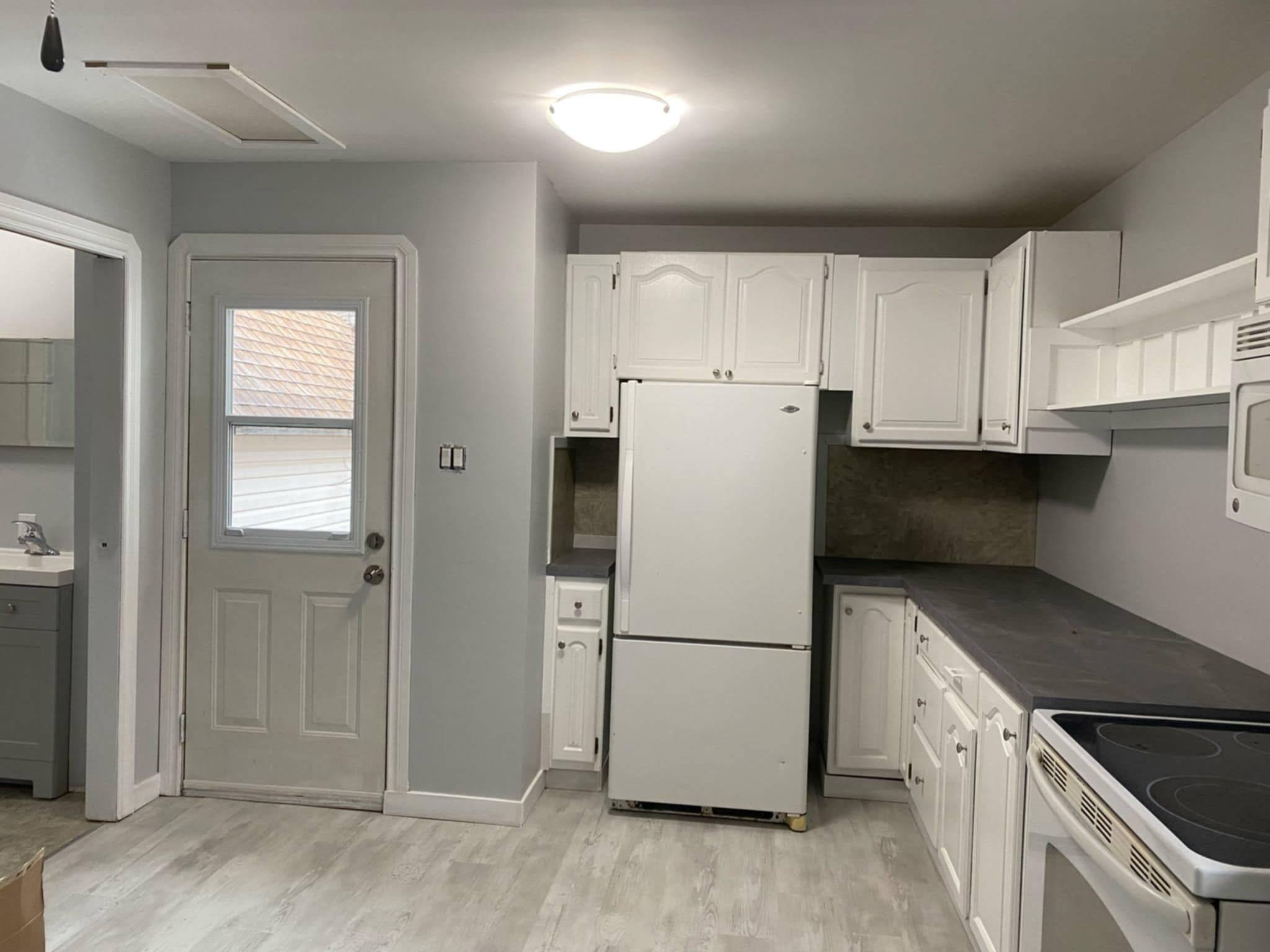2 Beds
1 Bath
2 Beds
1 Bath
Key Details
Property Type Single Family Home
Sub Type Detached
Listing Status Pending
Purchase Type For Sale
Approx. Sqft 700-1100
Subdivision Sch - Main Area
MLS Listing ID T12206477
Style 1 Storey/Apt
Bedrooms 2
Annual Tax Amount $1,320
Tax Year 2025
Property Sub-Type Detached
Property Description
Location
Province ON
County Cochrane
Community Sch - Main Area
Area Cochrane
Zoning NA-R3
Rooms
Family Room No
Basement Partial Basement, Unfinished
Kitchen 1
Interior
Interior Features None
Cooling None
Inclusions Fridge, Stove, Washer, Dryer, Microwave (above stove) & Boiler
Exterior
Parking Features Street Only
Pool None
Roof Type Metal
Lot Frontage 31.0
Lot Depth 56.5
Building
Foundation Concrete Block
Others
Senior Community No
"My job is to find and attract mastery-based agents to the office, protect the culture, and make sure everyone is happy! "






