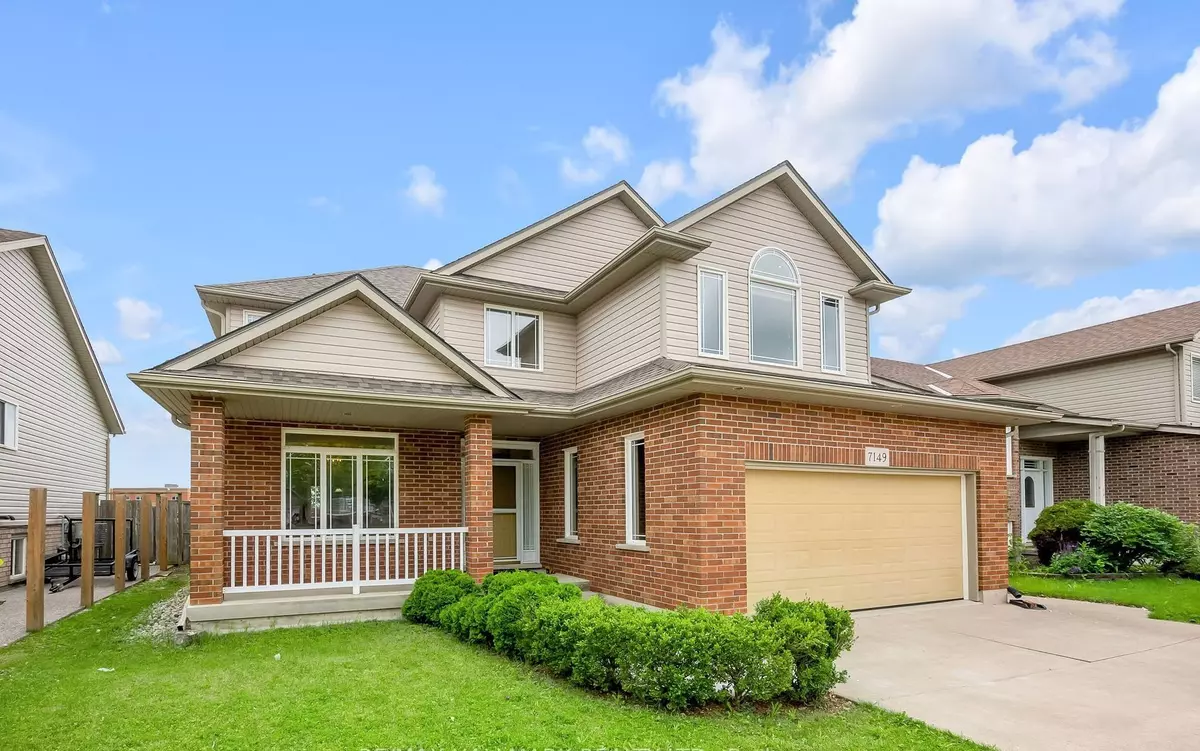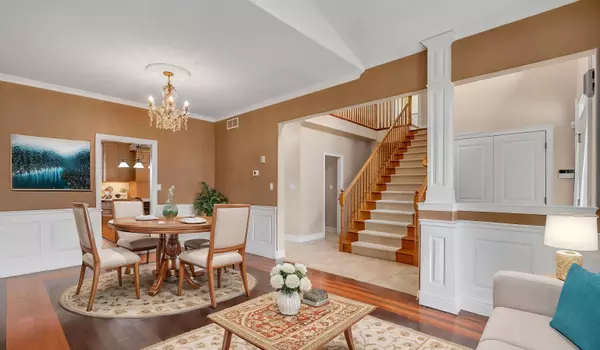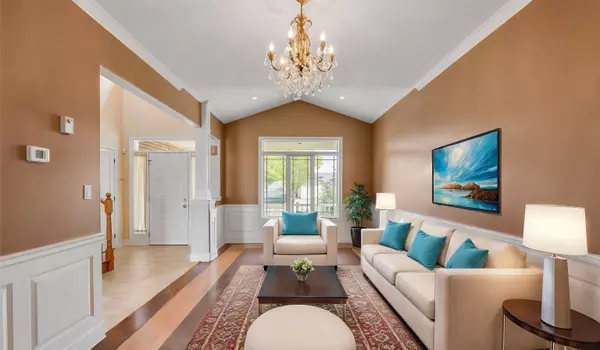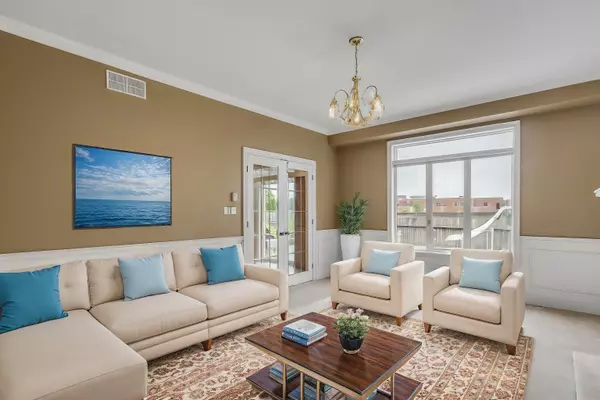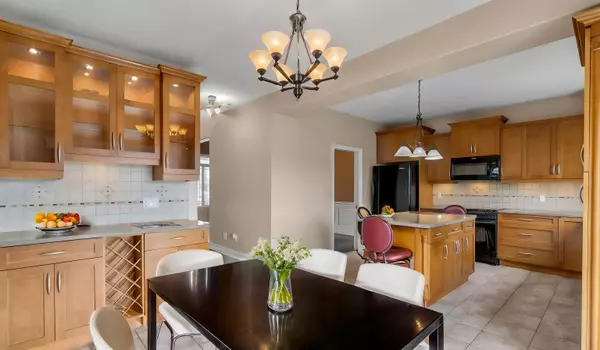4 Beds
4 Baths
4 Beds
4 Baths
Key Details
Property Type Single Family Home
Sub Type Detached
Listing Status Active
Purchase Type For Sale
Approx. Sqft 2500-3000
Subdivision 219 - Forestview
MLS Listing ID X11986493
Style 2-Storey
Bedrooms 4
Annual Tax Amount $6,922
Tax Year 2024
Property Sub-Type Detached
Property Description
Location
Province ON
County Niagara
Community 219 - Forestview
Area Niagara
Rooms
Family Room Yes
Basement Finished
Kitchen 2
Separate Den/Office 1
Interior
Interior Features Auto Garage Door Remote, In-Law Capability, In-Law Suite
Cooling Central Air
Fireplaces Type Family Room
Fireplace Yes
Heat Source Gas
Exterior
Exterior Feature Landscaped, Patio
Garage Spaces 2.0
Pool Inground
View Pond
Roof Type Asphalt Shingle
Lot Frontage 49.54
Lot Depth 114.82
Total Parking Spaces 4
Building
Unit Features School,Place Of Worship,Fenced Yard,Park
Foundation Poured Concrete
Others
ParcelsYN No
"My job is to find and attract mastery-based agents to the office, protect the culture, and make sure everyone is happy! "

