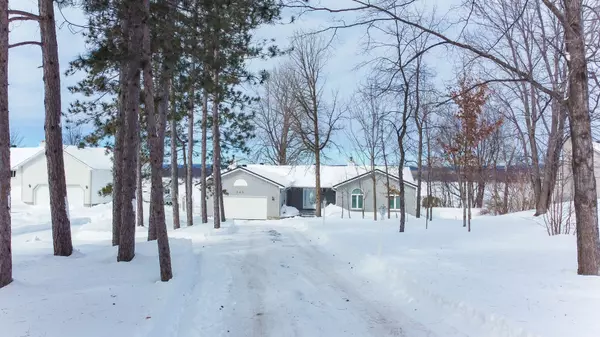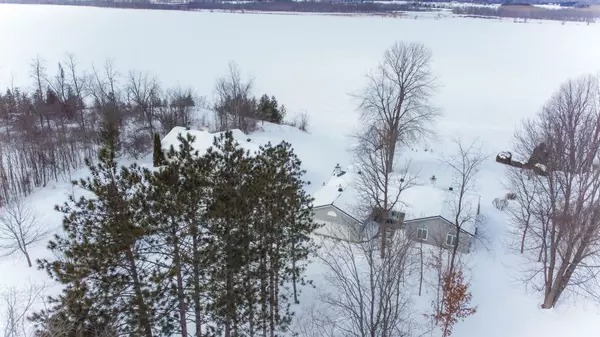3 Beds
3 Baths
3 Beds
3 Baths
Key Details
Property Type Single Family Home
Sub Type Detached
Listing Status Active
Purchase Type For Sale
Approx. Sqft 1500-2000
Subdivision 607 - Clarence/Rockland Twp
MLS Listing ID X11986562
Style Bungalow
Bedrooms 3
Annual Tax Amount $5,689
Tax Year 2024
Property Sub-Type Detached
Property Description
Location
Province ON
County Prescott And Russell
Community 607 - Clarence/Rockland Twp
Area Prescott And Russell
Zoning res
Rooms
Family Room Yes
Basement Full, Unfinished
Kitchen 1
Interior
Interior Features Sump Pump, Storage, Water Heater Owned, Water Purifier, Water Treatment
Cooling Central Air
Fireplaces Number 1
Fireplaces Type Wood
Inclusions REFRIGERATOR, RANGE WITH HOOD, DISHWASHER, WASHER/DRYER, WATER SOFTENER, HOT WATER TANK, 5 CEILING FANS, CENTRAL VACCUM,
Exterior
Exterior Feature Deck, Landscaped
Parking Features Circular Drive
Garage Spaces 2.0
Pool None
Waterfront Description River Front
View Water
Roof Type Metal
Lot Frontage 107.6
Lot Depth 359.94
Total Parking Spaces 6
Building
Foundation Concrete
Sewer Drain Back System
Others
Senior Community Yes
ParcelsYN No
"My job is to find and attract mastery-based agents to the office, protect the culture, and make sure everyone is happy! "






