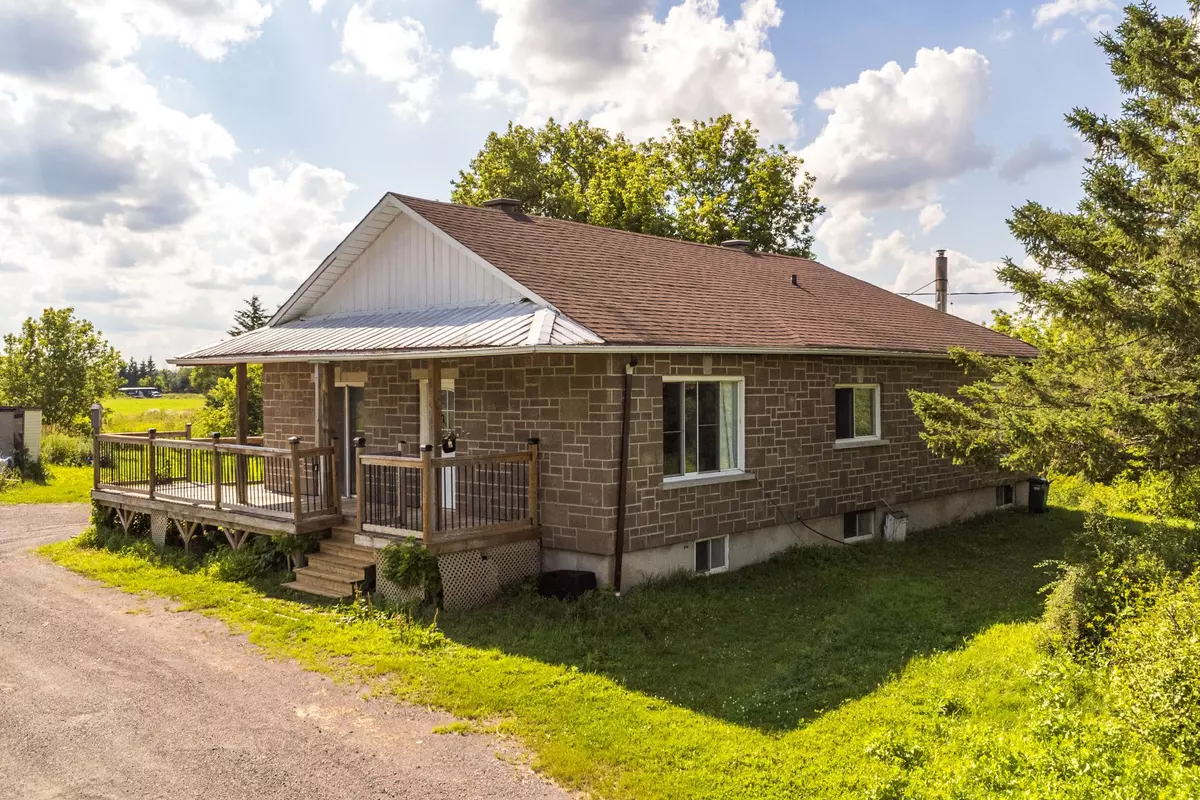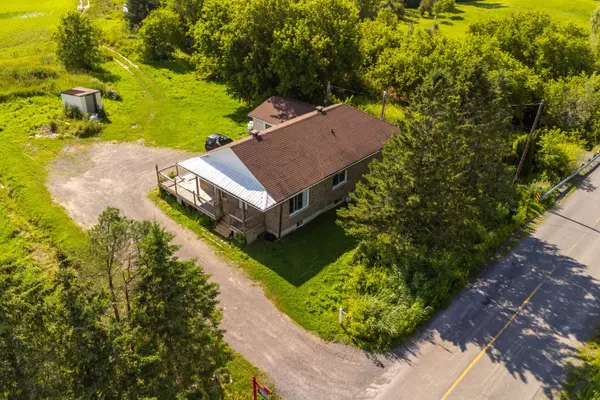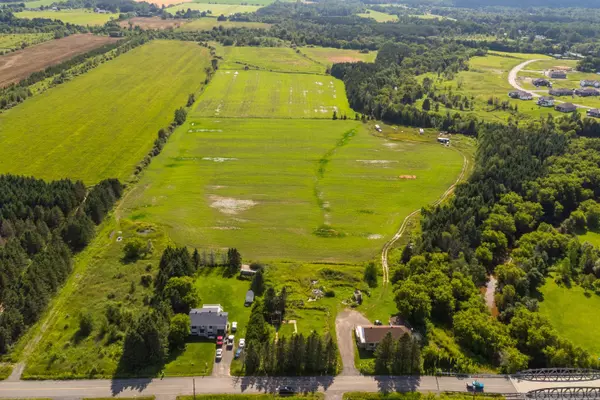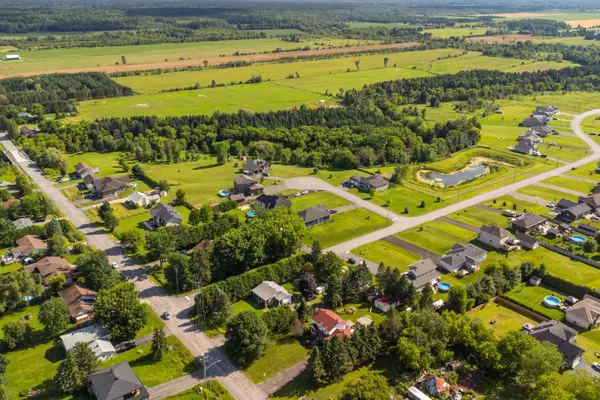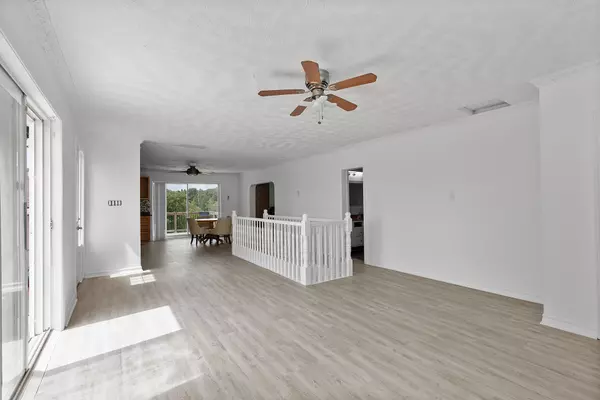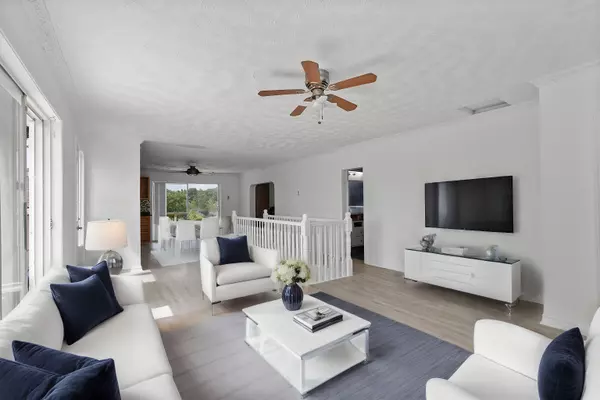5 Beds
3 Baths
50 Acres Lot
5 Beds
3 Baths
50 Acres Lot
Key Details
Property Type Vacant Land
Sub Type Farm
Listing Status Active
Purchase Type For Sale
Subdivision 607 - Clarence/Rockland Twp
MLS Listing ID X11986556
Style Bungalow
Bedrooms 5
Annual Tax Amount $5,556
Tax Year 2024
Lot Size 50.000 Acres
Property Sub-Type Farm
Property Description
Location
Province ON
County Prescott And Russell
Community 607 - Clarence/Rockland Twp
Area Prescott And Russell
Rooms
Family Room No
Basement Full, Finished
Kitchen 1
Separate Den/Office 2
Interior
Interior Features Water Treatment
Inclusions Dishwasher, Microwave/Hood Fan, Refrigerator, Stove, Hot Water Tank, Water Treatment
Exterior
Garage Spaces 2.0
Pool None
Waterfront Description No Motor,Other
Total Parking Spaces 10
Others
Senior Community Yes
"My job is to find and attract mastery-based agents to the office, protect the culture, and make sure everyone is happy! "

