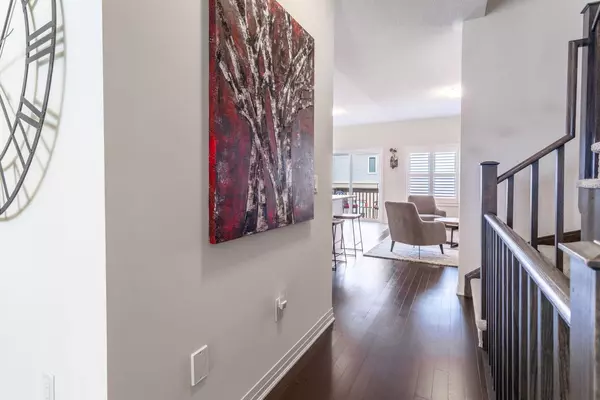3 Beds
4 Baths
3 Beds
4 Baths
Key Details
Property Type Condo, Townhouse
Sub Type Att/Row/Townhouse
Listing Status Active
Purchase Type For Sale
Approx. Sqft 2500-3000
Subdivision 982 - Beamsville
MLS Listing ID X11986411
Style 3-Storey
Bedrooms 3
Annual Tax Amount $5,289
Tax Year 2024
Property Sub-Type Att/Row/Townhouse
Property Description
Location
Province ON
County Niagara
Community 982 - Beamsville
Area Niagara
Zoning RM1-22
Rooms
Family Room Yes
Basement Full, Unfinished
Kitchen 1
Interior
Interior Features Auto Garage Door Remote, Carpet Free, Sump Pump, Water Heater Owned
Cooling Central Air
Inclusions Dishwasher, Dryer, Garage Door Opener, Refrigerator, Smoke Detector, Washer, Window CoveringsAdd Inclusions:ALL ELFS'S, ALL WINDOW COVERINGS, DISHWASHER, FRIDGE AND WASHER AND DRYER
Exterior
Exterior Feature Porch
Parking Features Tandem
Garage Spaces 1.0
Pool None
Roof Type Asphalt Shingle
Lot Frontage 20.0
Lot Depth 98.69
Total Parking Spaces 3
Building
Foundation Poured Concrete
Sewer Municipal Available
Others
ParcelsYN No
"My job is to find and attract mastery-based agents to the office, protect the culture, and make sure everyone is happy! "






