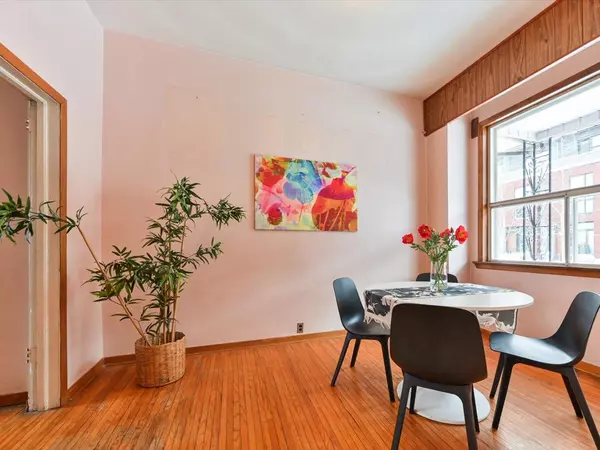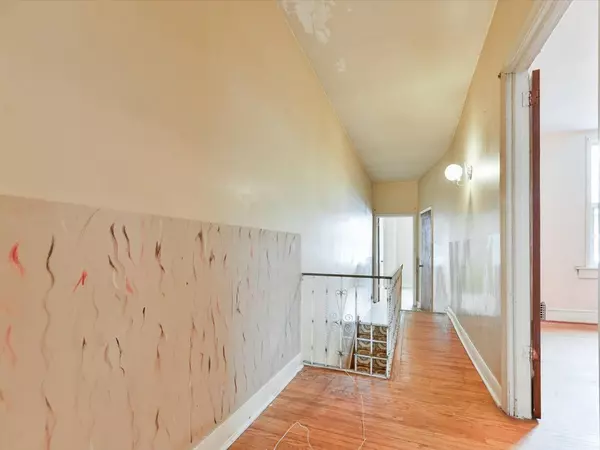3 Beds
2 Baths
3 Beds
2 Baths
Key Details
Property Type Multi-Family
Sub Type Semi-Detached
Listing Status Active
Purchase Type For Sale
Approx. Sqft 700-1100
Subdivision Trinity-Bellwoods
MLS Listing ID C11986332
Style 2-Storey
Bedrooms 3
Annual Tax Amount $6,845
Tax Year 2024
Property Sub-Type Semi-Detached
Property Description
Location
Province ON
County Toronto
Community Trinity-Bellwoods
Area Toronto
Rooms
Family Room No
Basement Full, Walk-Out
Kitchen 1
Interior
Interior Features Floor Drain
Cooling None
Inclusions Washing machine, electric light fixtures. Any/All chattels and fixtures are provided "as is", "where is."
Exterior
Exterior Feature Porch, Patio
Parking Features Lane
Garage Spaces 1.0
Pool None
Roof Type Unknown
Lot Frontage 15.67
Lot Depth 129.0
Total Parking Spaces 1
Building
Foundation Brick, Stone
Others
Senior Community Yes
Security Features None
"My job is to find and attract mastery-based agents to the office, protect the culture, and make sure everyone is happy! "






