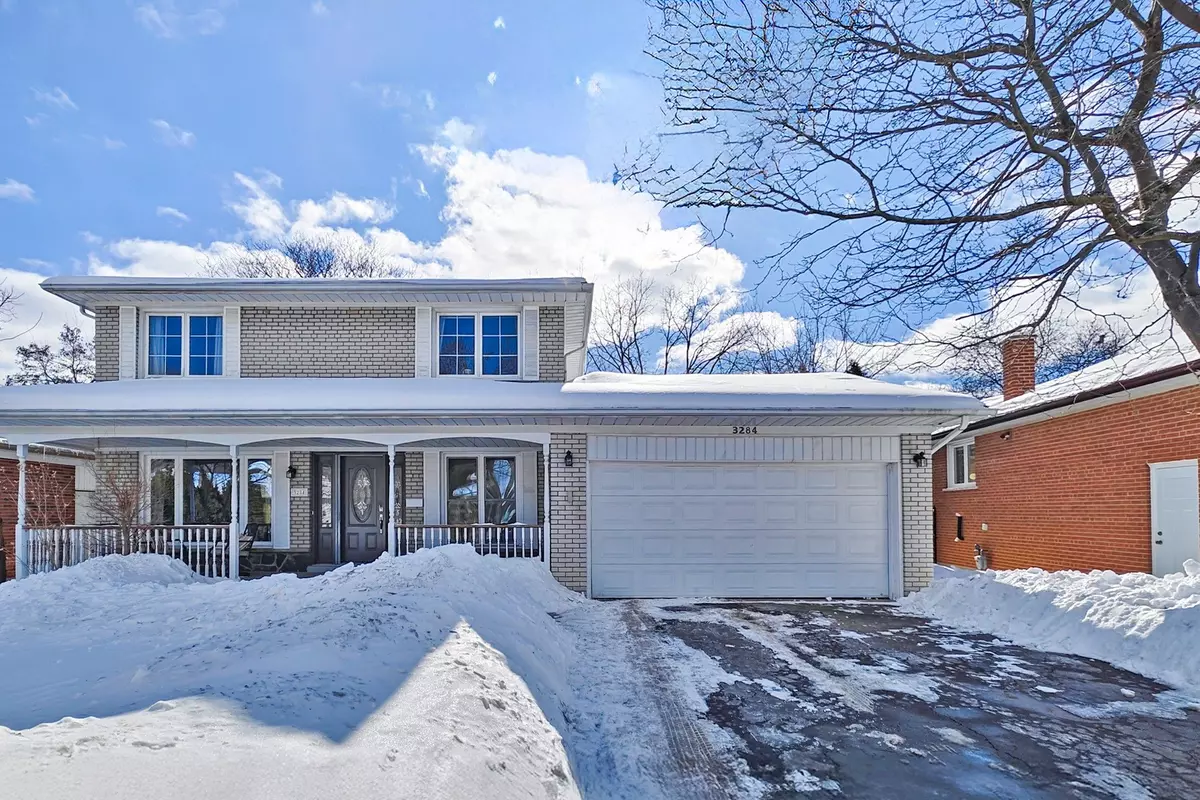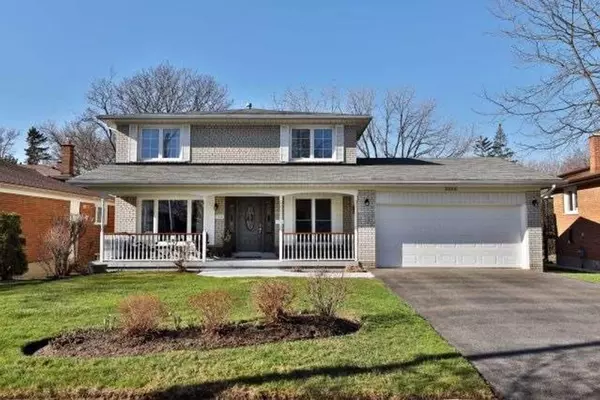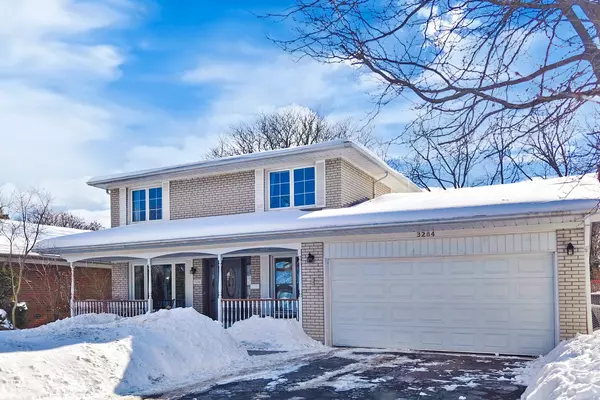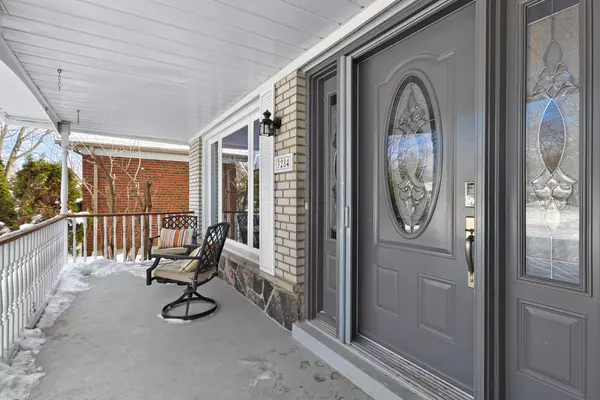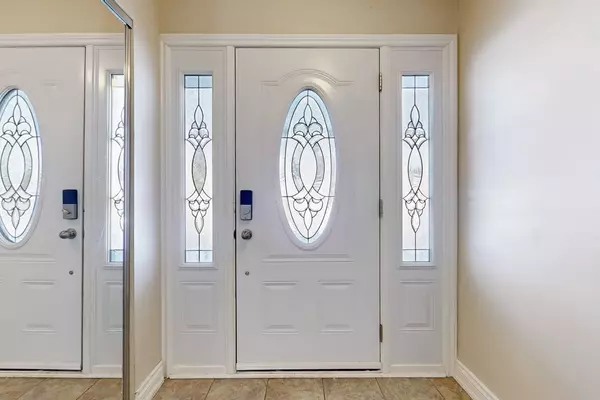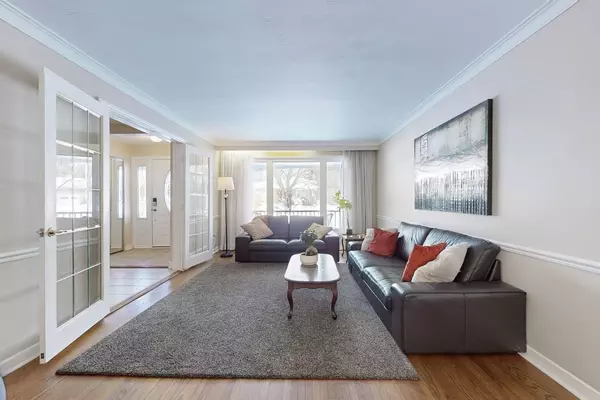4 Beds
4 Baths
4 Beds
4 Baths
Key Details
Property Type Single Family Home
Sub Type Detached
Listing Status Active
Purchase Type For Sale
Approx. Sqft 2000-2500
Subdivision Applewood
MLS Listing ID W11984902
Style 2-Storey
Bedrooms 4
Annual Tax Amount $8,283
Tax Year 2024
Property Sub-Type Detached
Property Description
Location
Province ON
County Peel
Community Applewood
Area Peel
Rooms
Family Room Yes
Basement Finished, Full
Kitchen 1
Separate Den/Office 1
Interior
Interior Features Water Heater
Heating Yes
Cooling Central Air
Fireplaces Type Wood
Fireplace Yes
Heat Source Gas
Exterior
Parking Features Private Double
Garage Spaces 2.0
Pool Inground
Roof Type Asphalt Shingle
Lot Frontage 58.84
Lot Depth 118.62
Total Parking Spaces 6
Building
Lot Description Irregular Lot
Unit Features Fenced Yard,Library,Park,Public Transit,River/Stream,School
Foundation Concrete Block
Others
Virtual Tour https://www.winsold.com/tour/388067
"My job is to find and attract mastery-based agents to the office, protect the culture, and make sure everyone is happy! "

