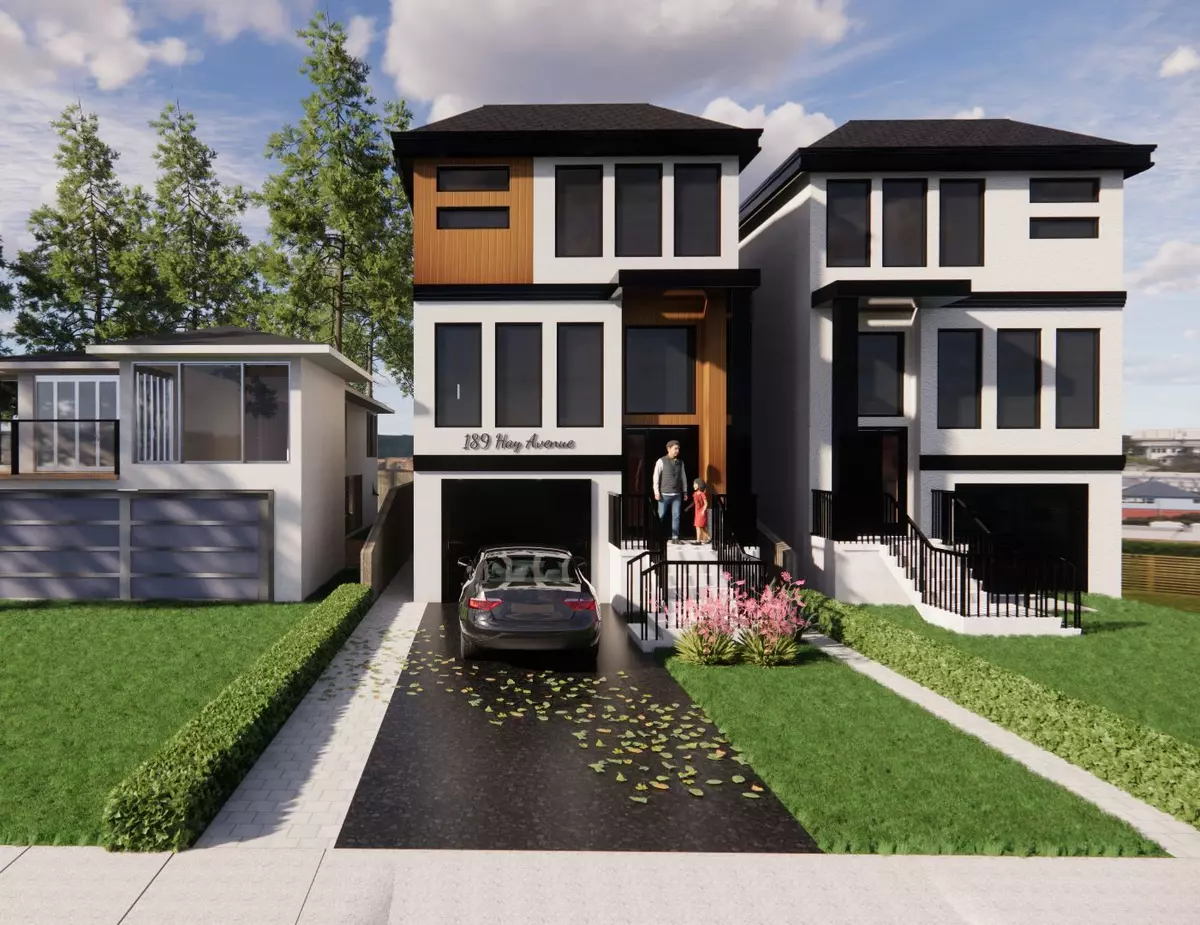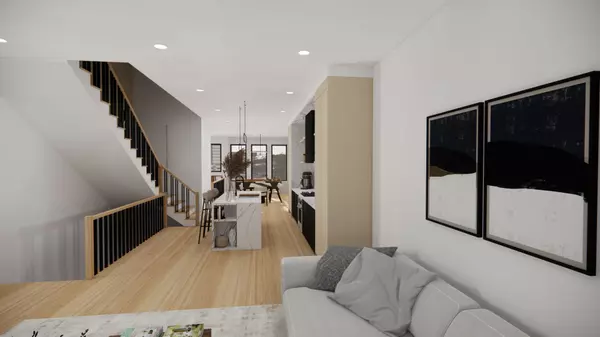4 Beds
5 Baths
4 Beds
5 Baths
Key Details
Property Type Single Family Home
Sub Type Detached
Listing Status Active
Purchase Type For Sale
Approx. Sqft 2000-2500
Subdivision Mimico
MLS Listing ID W11984612
Style 2-Storey
Bedrooms 4
Annual Tax Amount $5,683
Tax Year 2024
Property Sub-Type Detached
Property Description
Location
Province ON
County Toronto
Community Mimico
Area Toronto
Rooms
Family Room Yes
Basement Finished with Walk-Out
Kitchen 1
Interior
Interior Features Other
Cooling Central Air
Fireplace No
Heat Source Gas
Exterior
Parking Features Private
Garage Spaces 1.0
Pool None
Roof Type Shingles
Lot Frontage 25.0
Lot Depth 120.0
Total Parking Spaces 2
Building
Unit Features Park,Public Transit
Foundation Concrete
"My job is to find and attract mastery-based agents to the office, protect the culture, and make sure everyone is happy! "






