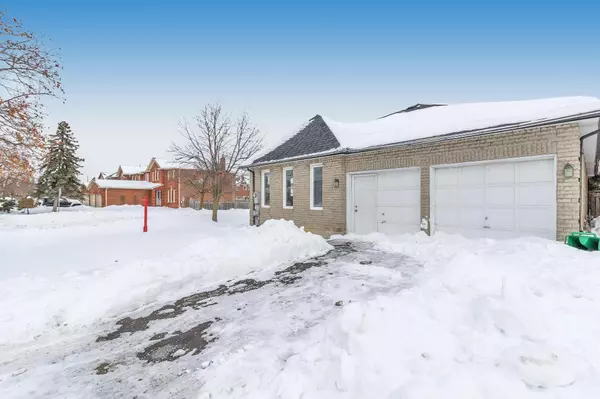3 Beds
4 Baths
3 Beds
4 Baths
Key Details
Property Type Single Family Home
Sub Type Detached
Listing Status Active
Purchase Type For Sale
Approx. Sqft 1500-2000
Subdivision Fletcher'S Creek South
MLS Listing ID W11984466
Style Bungalow
Bedrooms 3
Annual Tax Amount $7,504
Tax Year 2024
Property Sub-Type Detached
Property Description
Location
Province ON
County Peel
Community Fletcher'S Creek South
Area Peel
Rooms
Family Room Yes
Basement Apartment, Separate Entrance
Kitchen 2
Separate Den/Office 2
Interior
Interior Features Storage, Primary Bedroom - Main Floor
Heating Yes
Cooling Central Air
Fireplace Yes
Heat Source Gas
Exterior
Parking Features Private
Garage Spaces 1.5
Pool None
Roof Type Asphalt Shingle
Lot Frontage 51.28
Lot Depth 104.99
Total Parking Spaces 3
Building
Lot Description Irregular Lot
Unit Features Golf,Park,School
Foundation Concrete
Others
Virtual Tour https://show.tours/29halldorsontrail/player
"My job is to find and attract mastery-based agents to the office, protect the culture, and make sure everyone is happy! "






