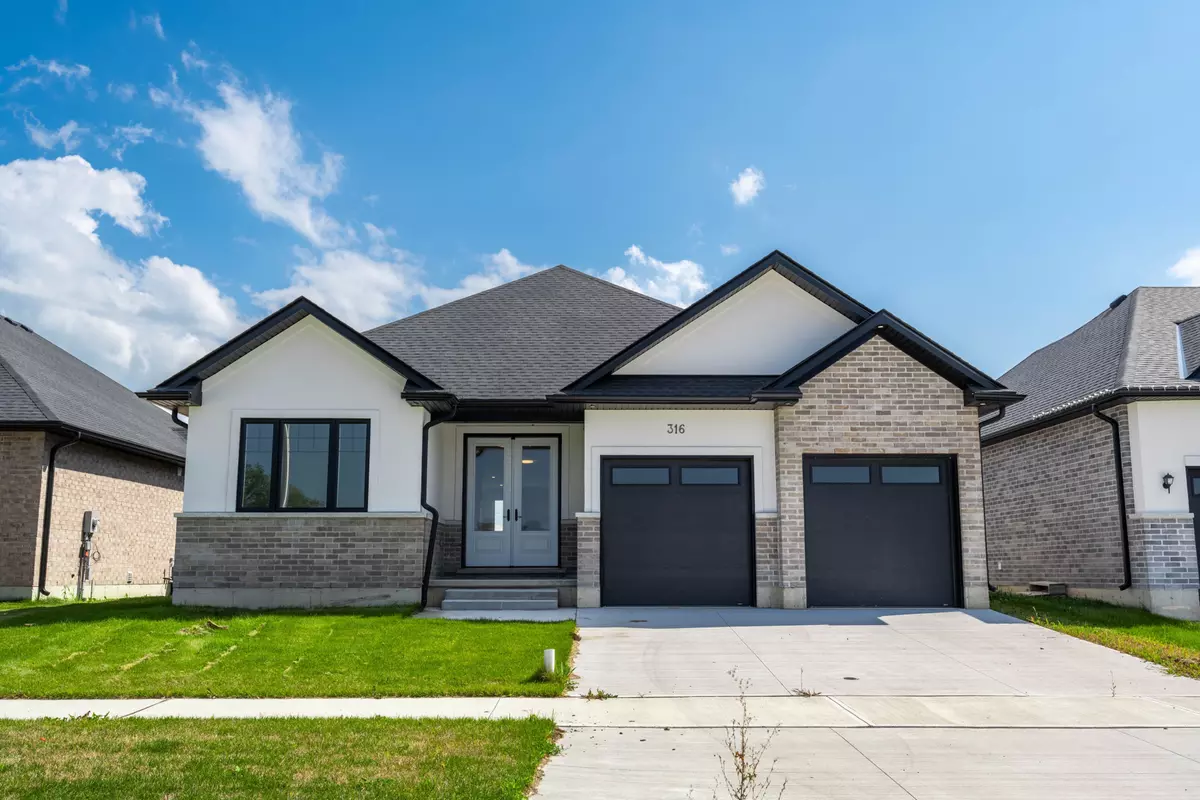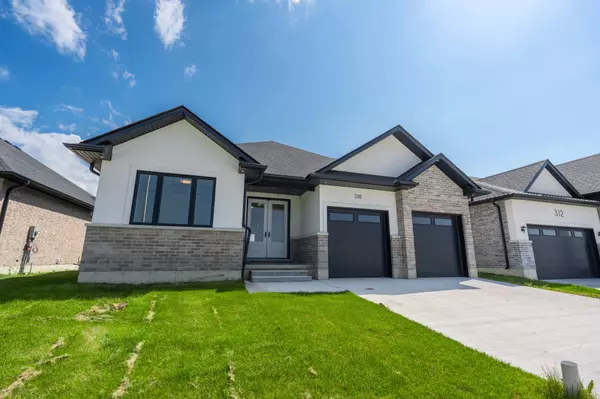3 Beds
2 Baths
3 Beds
2 Baths
Key Details
Property Type Single Family Home
Sub Type Detached
Listing Status Active
Purchase Type For Sale
Subdivision Sarnia
MLS Listing ID X11984460
Style Bungalow
Bedrooms 3
Annual Tax Amount $6,382
Tax Year 2024
Property Sub-Type Detached
Property Description
Location
Province ON
County Lambton
Community Sarnia
Area Lambton
Rooms
Family Room No
Basement Full
Kitchen 1
Interior
Interior Features Sump Pump
Cooling Central Air
Fireplaces Type Electric
Fireplace Yes
Heat Source Gas
Exterior
Parking Features Private Double, Other, Inside Entry, Reserved/Assigned
Garage Spaces 2.0
Pool None
View City
Roof Type Fibreglass Shingle
Topography Level
Lot Frontage 52.64
Lot Depth 112.86
Total Parking Spaces 2
Building
Foundation Poured Concrete
New Construction true
Others
Security Features Carbon Monoxide Detectors,Smoke Detector
"My job is to find and attract mastery-based agents to the office, protect the culture, and make sure everyone is happy! "






